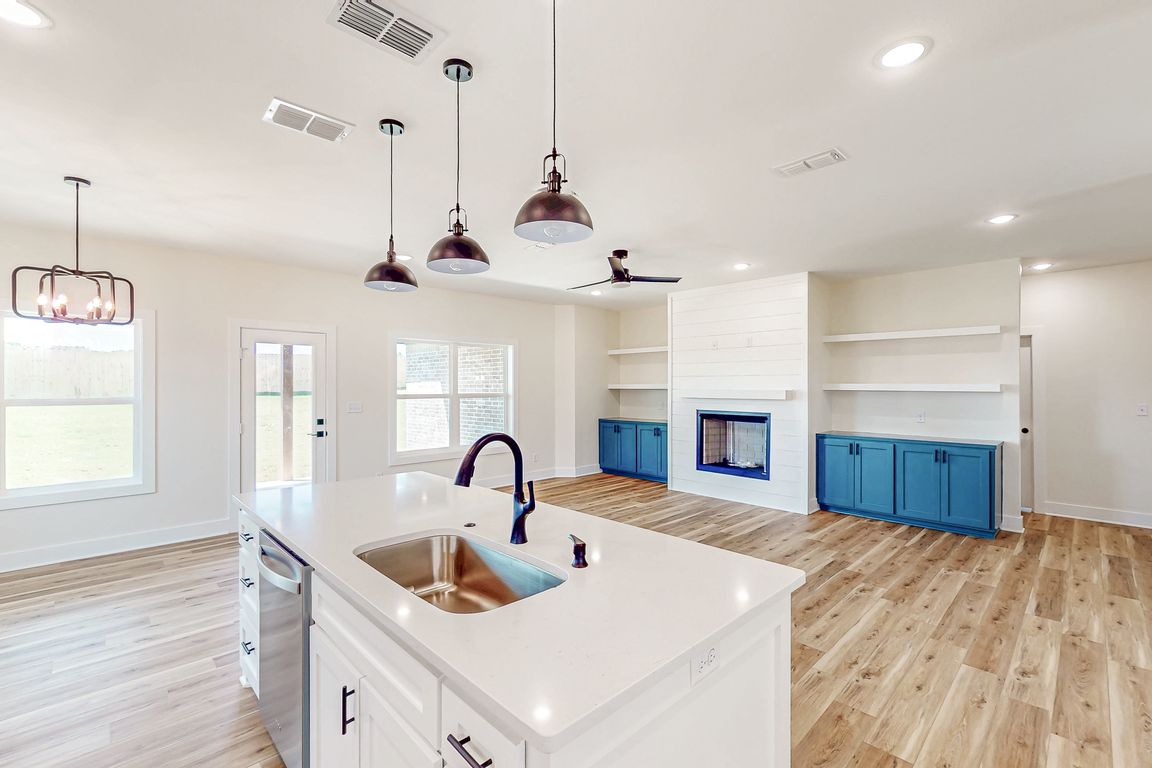
For sale
$365,000
4beds
1,850sqft
207 Sides Blvd, Bullard, TX 75757
4beds
1,850sqft
Single family residence
Built in 2025
8,712 sqft
2 Garage spaces
$197 price/sqft
What's special
Beautifully centered fireplaceOpen-concept floor planFloating shelvesOversized back patioLarge walk-in closetSleek cabinetrySpa-like ensuite bathroom
Welcome to 207 Sides, a stunning new construction home located in the desirable Meadow East subdivision within sought-after Bullard ISD. This thoughtfully designed 4-bedroom, 2-bathroom, 2-car garage residence perfectly blends comfort, functionality, and modern elegance. Step inside and you are greeted by a spacious open-concept floor plan where the living, dining, ...
- 28 days |
- 294 |
- 14 |
Source: GTARMLS,MLS#: 25013407
Travel times
Family Room
Kitchen
Primary Bedroom
Zillow last checked: 7 hours ago
Listing updated: September 05, 2025 at 08:28am
Listed by:
Myriah Boles 903-714-9724,
Standard Real Estate,
Camille Burton 903-521-2523
Source: GTARMLS,MLS#: 25013407
Facts & features
Interior
Bedrooms & bathrooms
- Bedrooms: 4
- Bathrooms: 2
- Full bathrooms: 2
Rooms
- Room types: 1 Living Area
Bedroom
- Level: Main
Bedroom 1
- Area: 195
- Dimensions: 15 x 13
Bedroom 2
- Area: 120
- Dimensions: 12 x 10
Bedroom 3
- Area: 120
- Dimensions: 10 x 12
Bedroom 4
- Area: 154
- Dimensions: 11 x 14
Bathroom
- Features: Shower Only, Shower/Tub, Walk-In Closet(s)
Kitchen
- Features: Breakfast Bar, Kitchen/Eating Combo
Heating
- Central/Electric
Cooling
- Central Electric
Appliances
- Included: ENERGY STAR Qualified Appliances, Range/Oven-Gas, Dishwasher, Disposal, Microwave, Tankless Gas Water Heater
Features
- Ceiling Fan(s), Pantry, Kitchen Island
- Flooring: Vinyl Plank
- Windows: Double Pane Windows
- Has fireplace: Yes
- Fireplace features: Gas Only
Interior area
- Total structure area: 1,850
- Total interior livable area: 1,850 sqft
Video & virtual tour
Property
Parking
- Total spaces: 2
- Parking features: Garage Faces Front
- Garage spaces: 2
- Has uncovered spaces: Yes
- Details: Garage Size: 21 x 24
Features
- Levels: One
- Stories: 1
- Patio & porch: Porch
- Exterior features: Sprinkler System, Gutter(s), Lighting
- Pool features: None
- Fencing: Wood
Lot
- Size: 8,712 Square Feet
- Dimensions: 60 x 150
- Features: Rectangular Lot
Details
- Additional structures: None
- Parcel number: 179930000100005000
- Special conditions: None
Construction
Type & style
- Home type: SingleFamily
- Architectural style: Traditional
- Property subtype: Single Family Residence
Materials
- Brick and Wood
- Foundation: Slab
- Roof: Composition
Condition
- Year built: 2025
Utilities & green energy
- Sewer: Public Sewer
- Water: Public, Company: City Of Bullard
- Utilities for property: Underground Utilities, Cable Connected
Community & HOA
Community
- Security: Security Lights
- Subdivision: The Meadows East
HOA
- Has HOA: No
Location
- Region: Bullard
Financial & listing details
- Price per square foot: $197/sqft
- Tax assessed value: $25,500
- Annual tax amount: $571
- Date on market: 9/5/2025
- Listing terms: Cash,Conventional,FHA,Must Qualify,VA Loan
- Road surface type: Paved