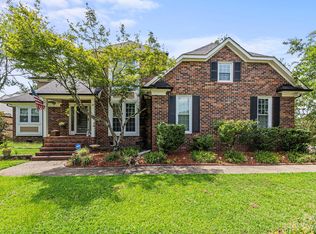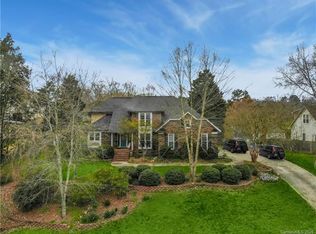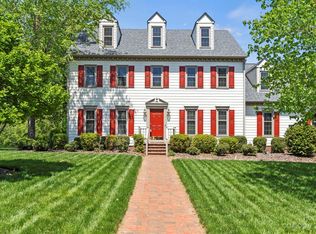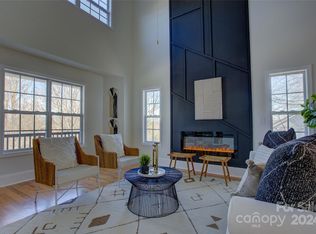Closed
$505,000
207 Spaniel Dr SE, Concord, NC 28025
5beds
2,664sqft
Single Family Residence
Built in 1989
0.38 Acres Lot
$505,100 Zestimate®
$190/sqft
$2,519 Estimated rent
Home value
$505,100
$480,000 - $530,000
$2,519/mo
Zestimate® history
Loading...
Owner options
Explore your selling options
What's special
YOU HAVE GOT TO SEE this beautifully upgraded home in sought after Hunter's Pointe! Front porch and fenced in back yard outdoor oasis featuring a large covered porch, fire pit and TV mount. Perfect for relaxing or entertaining! New fiber cement siding & gorgeous painted brick exterior (2022). Block retaining wall 2022. Five large bedrooms with the master on the main. Master bath completely renovated in 2022 with glass shower enclosure, beautiful tile and soaking tub! Stunning sunroom. HVAC up 2018(electric) and down 2021(gas). 2021 Dry Pro encapsulated crawl space. This amazing home has it all and has been meticulously renovated and maintained. Come see for yourself.
Zillow last checked: 8 hours ago
Listing updated: September 12, 2025 at 04:49am
Listing Provided by:
Renda Powell renda@cacartergroup.com,
CARTER GROUP REALTORS®,
Christopher Carter,
CARTER GROUP REALTORS®
Bought with:
Ivonne Erion
Lantern Realty & Development, LLC
Source: Canopy MLS as distributed by MLS GRID,MLS#: 4267975
Facts & features
Interior
Bedrooms & bathrooms
- Bedrooms: 5
- Bathrooms: 3
- Full bathrooms: 2
- 1/2 bathrooms: 1
- Main level bedrooms: 1
Primary bedroom
- Level: Main
Bedroom s
- Level: Upper
Bedroom s
- Level: Upper
Bedroom s
- Level: Upper
Bathroom full
- Level: Main
Bathroom half
- Level: Main
Bathroom full
- Level: Upper
Other
- Level: Upper
Breakfast
- Level: Main
Dining room
- Level: Main
Other
- Level: Main
Kitchen
- Level: Main
Laundry
- Level: Upper
Living room
- Level: Main
Sunroom
- Level: Main
Heating
- Central, Electric, Heat Pump, Natural Gas
Cooling
- Ceiling Fan(s), Central Air, Heat Pump
Appliances
- Included: Dishwasher, Disposal, Electric Oven, Gas Water Heater, Microwave, Plumbed For Ice Maker, Tankless Water Heater
- Laundry: Electric Dryer Hookup, Laundry Room, Upper Level
Features
- Pantry, Walk-In Closet(s)
- Flooring: Carpet, Laminate, Tile, Wood
- Doors: Storm Door(s)
- Windows: Insulated Windows
- Has basement: No
- Attic: Pull Down Stairs
- Fireplace features: Gas Log, Great Room
Interior area
- Total structure area: 2,664
- Total interior livable area: 2,664 sqft
- Finished area above ground: 2,664
- Finished area below ground: 0
Property
Parking
- Total spaces: 4
- Parking features: Attached Garage, Garage Door Opener, Garage on Main Level
- Attached garage spaces: 2
- Uncovered spaces: 2
- Details: Driveway has extra paving for parking. Can park at least 6 cars.
Features
- Levels: Two
- Stories: 2
- Patio & porch: Covered, Front Porch, Glass Enclosed, Rear Porch
- Exterior features: Fire Pit
- Fencing: Back Yard,Wood
Lot
- Size: 0.38 Acres
Details
- Parcel number: 55399983040000
- Zoning: RM-1
- Special conditions: Standard
Construction
Type & style
- Home type: SingleFamily
- Architectural style: Traditional
- Property subtype: Single Family Residence
Materials
- Brick Partial, Fiber Cement, Vinyl
- Foundation: Crawl Space
- Roof: Shingle
Condition
- New construction: No
- Year built: 1989
Utilities & green energy
- Sewer: Public Sewer
- Water: City
- Utilities for property: Cable Available, Electricity Connected
Community & neighborhood
Security
- Security features: Carbon Monoxide Detector(s)
Location
- Region: Concord
- Subdivision: Hunters Pointe
HOA & financial
HOA
- Has HOA: Yes
- HOA fee: $60 annually
Other
Other facts
- Listing terms: Cash,Conventional,VA Loan
- Road surface type: Concrete, Paved
Price history
| Date | Event | Price |
|---|---|---|
| 8/11/2025 | Sold | $505,000-1.9%$190/sqft |
Source: | ||
| 7/3/2025 | Listed for sale | $515,000+107.7%$193/sqft |
Source: | ||
| 9/23/2015 | Sold | $248,000-6.4%$93/sqft |
Source: | ||
| 7/2/2015 | Price change | $265,000-3.6%$99/sqft |
Source: Remax Executive | ||
| 6/3/2015 | Price change | $275,000-0.9%$103/sqft |
Source: RE/MAX Executive #3049970 | ||
Public tax history
| Year | Property taxes | Tax assessment |
|---|---|---|
| 2024 | $4,431 +26.3% | $444,830 +54.7% |
| 2023 | $3,507 +0.2% | $287,460 +0.2% |
| 2022 | $3,499 | $286,830 |
Find assessor info on the county website
Neighborhood: 28025
Nearby schools
GreatSchools rating
- 7/10W M Irvin ElementaryGrades: PK-5Distance: 2.2 mi
- 4/10Mount Pleasant MiddleGrades: 6-8Distance: 3.9 mi
- 4/10Mount Pleasant HighGrades: 9-12Distance: 3.8 mi
Get a cash offer in 3 minutes
Find out how much your home could sell for in as little as 3 minutes with a no-obligation cash offer.
Estimated market value
$505,100
Get a cash offer in 3 minutes
Find out how much your home could sell for in as little as 3 minutes with a no-obligation cash offer.
Estimated market value
$505,100



