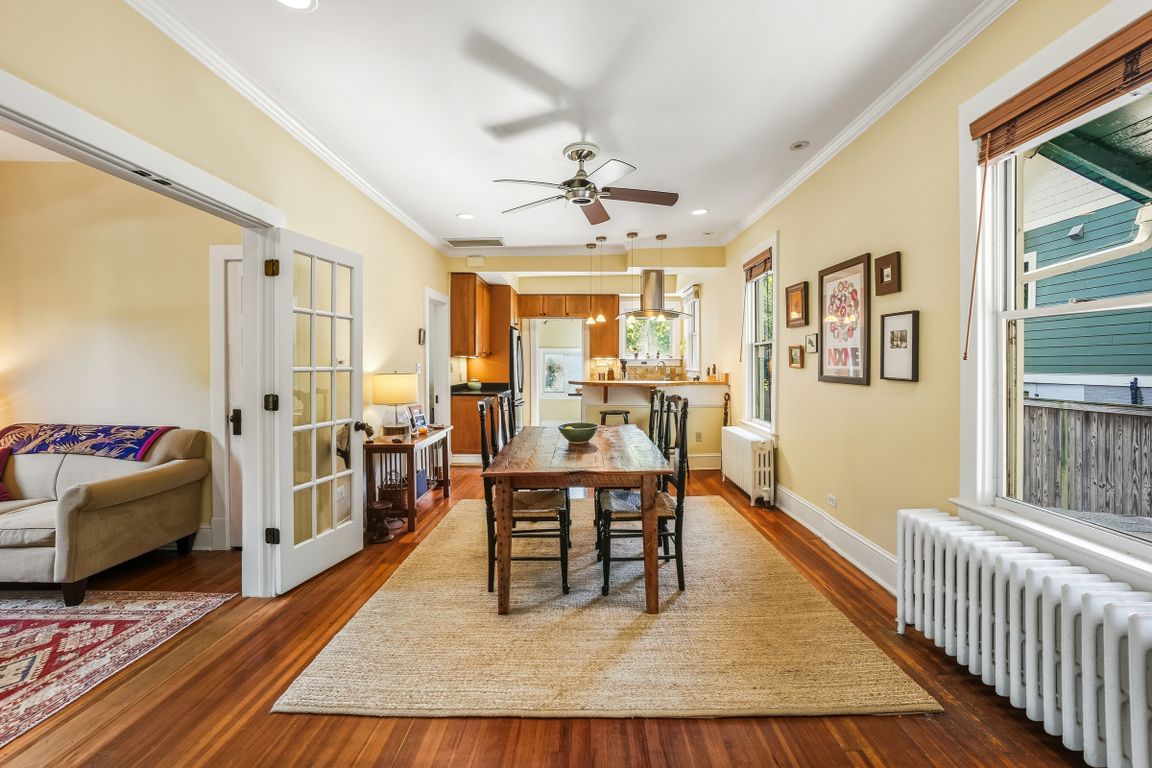
207 Spring Ave, Takoma Park, MD 20912
What's special
Welcome to 207 Spring Avenue, a charming 1934 Craftsman-style bungalow backing to cherished, undeveloped Circle Woods—an area beloved by the neighborhood for its natural beauty and tranquility. Thoughtfully updated over time, this home preserves its period character while blending in smart, contemporary improvements. Original wood floors, nine-foot ceilings, five-panel doors, and ...
- 49 days |
- 2,873 |
- 147 |
Likely to sell faster than
Travel times
Living Room
Kitchen
Dining Room
Zillow last checked: 8 hours ago
Listing updated: December 03, 2025 at 06:01am
Dan Metcalf 301-830-1221,
Perennial Real Estate (301) 450-6999,
Listing Team: Finn Family Group
Facts & features
Interior
Bedrooms & bathrooms
- Bedrooms: 3
- Bathrooms: 2
- Full bathrooms: 2
- Main level bathrooms: 1
- Main level bedrooms: 2
Rooms
- Room types: Living Room, Primary Bedroom, Bedroom 2, Kitchen, Family Room, Laundry, Primary Bathroom, Full Bath
Primary bedroom
- Features: Flooring - Carpet, Recessed Lighting, Attached Bathroom, Walk-In Closet(s), Primary Bedroom - Dressing Area
- Level: Lower
Bedroom 2
- Features: Flooring - Wood
- Level: Main
Bedroom 2
- Features: Attached Bathroom, Flooring - HardWood
- Level: Main
Primary bathroom
- Level: Lower
Family room
- Features: Built-in Features, Flooring - Carpet, Recessed Lighting
- Level: Lower
Other
- Level: Main
Kitchen
- Features: Eat-in Kitchen, Kitchen - Gas Cooking, Lighting - Pendants, Countertop(s) - Solid Surface
- Level: Main
Laundry
- Level: Lower
Living room
- Features: Flooring - Wood, Crown Molding, Recessed Lighting, Living/Dining Room Combo
- Level: Main
Heating
- Radiator, Natural Gas
Cooling
- Ceiling Fan(s), Central Air, Electric
Appliances
- Included: Dishwasher, Disposal, Dryer, Oven/Range - Gas, Refrigerator, Washer, Exhaust Fan, Gas Water Heater
- Laundry: In Basement, Laundry Room
Features
- Combination Dining/Living, Dining Area, Built-in Features, Entry Level Bedroom, Primary Bath(s), Open Floorplan, Eat-in Kitchen, Kitchen - Gourmet, Recessed Lighting, Upgraded Countertops, Walk-In Closet(s), Plaster Walls, 9'+ Ceilings
- Flooring: Wood, Carpet, Hardwood, Ceramic Tile
- Basement: Connecting Stairway,Improved,Finished,Partial,Interior Entry,Windows
- Has fireplace: No
Interior area
- Total structure area: 1,536
- Total interior livable area: 1,316 sqft
- Finished area above ground: 716
- Finished area below ground: 600
Video & virtual tour
Property
Parking
- Total spaces: 2
- Parking features: Off Street, Driveway
- Uncovered spaces: 2
Accessibility
- Accessibility features: None
Features
- Levels: Two
- Stories: 2
- Patio & porch: Deck, Porch, Screened
- Pool features: None
- Fencing: Partial
Lot
- Size: 6,750 Square Feet
- Features: Backs - Parkland
Details
- Additional structures: Above Grade, Below Grade
- Parcel number: 161303176710
- Zoning: R60
- Special conditions: Standard
Construction
Type & style
- Home type: SingleFamily
- Architectural style: Bungalow
- Property subtype: Single Family Residence
Materials
- Frame
- Foundation: Slab
- Roof: Composition
Condition
- Excellent
- New construction: No
- Year built: 1934
Utilities & green energy
- Sewer: Public Sewer
- Water: Public
Community & HOA
Community
- Subdivision: Takoma Park
HOA
- Has HOA: No
- Services included: Other
Location
- Region: Takoma Park
- Municipality: City of Takoma Park
Financial & listing details
- Price per square foot: $551/sqft
- Tax assessed value: $485,100
- Annual tax amount: $7,774
- Date on market: 10/23/2025
- Listing agreement: Exclusive Right To Sell
- Ownership: Fee Simple
Price history
| Date | Event | Price |
|---|---|---|
| 11/20/2025 | Price change | $725,000-4.5%$551/sqft |
Source: | ||
| 10/23/2025 | Listed for sale | $759,000+325.2%$577/sqft |
Source: | ||
| 4/16/1999 | Sold | $178,500$136/sqft |
Source: Public Record | ||
Public tax history
| Year | Property taxes | Tax assessment |
|---|---|---|
| 2025 | $7,868 +2.6% | $485,100 +7.8% |
| 2024 | $7,667 -0.1% | $450,100 |
| 2023 | $7,672 +3.7% | $450,100 |
Find assessor info on the county website
BuyAbility℠ payment
Estimated market value
$681,000 - $753,000
$717,100
$2,601/mo
Climate risks
Explore flood, wildfire, and other predictive climate risk information for this property on First Street®️.
Nearby schools
GreatSchools rating
- 7/10Piney Branch Elementary SchoolGrades: 3-5Distance: 0.7 mi
- 8/10Takoma Park Middle SchoolGrades: 6-8Distance: 1 mi
- 7/10Montgomery Blair High SchoolGrades: 9-12Distance: 3.2 mi
Schools provided by the listing agent
- Elementary: Takoma Park
- Middle: Takoma Park
- High: Montgomery Blair
- District: Montgomery County Public Schools
Source: Bright MLS. This data may not be complete. We recommend contacting the local school district to confirm school assignments for this home.