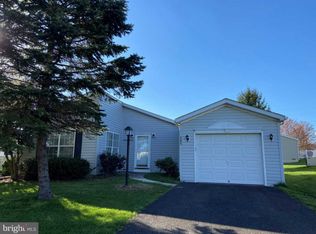Sold for $340,000 on 07/22/25
$340,000
207 Spring Meadow Cir, New Hope, PA 18938
2beds
1,352sqft
Single Family Residence
Built in 1994
-- sqft lot
$343,600 Zestimate®
$251/sqft
$2,879 Estimated rent
Home value
$343,600
$320,000 - $368,000
$2,879/mo
Zestimate® history
Loading...
Owner options
Explore your selling options
What's special
This Bryn Athyn model is one of a kind, beautiful hard wood floors and move in ready. Large kitchen is a cooks dream with all newer appliances, tile back splash, smooth top stove, convection oven and plenty of counter space. The breakfast room has chair rail, TV hook up and tiffany light. Formal living room and dining room have open floor plan. Bedroom #2, used as a den, has a walk-in closet. Primary bedroom has walk in closet and private bathroom with linen closet. Laundry room has tile floor, fold down table and utility tub. Roof updated in 2012 and the hot water heater replaced in 2025. Lovely patio on the back of the house with extra deep lot, lovely landscaping. Come look and fall in love with this home and make it your own.
Zillow last checked: 8 hours ago
Listing updated: July 24, 2025 at 12:42pm
Listed by:
Jan Sutton 215-859-8455,
Keller Williams Real Estate-Doylestown
Bought with:
Maryann Matteo, RS331916
BHHS Fox & Roach-Blue Bell
Source: Bright MLS,MLS#: PABU2095940
Facts & features
Interior
Bedrooms & bathrooms
- Bedrooms: 2
- Bathrooms: 2
- Full bathrooms: 2
- Main level bathrooms: 2
- Main level bedrooms: 2
Primary bedroom
- Level: Main
- Area: 168 Square Feet
- Dimensions: 14 x 12
Bedroom 2
- Level: Main
- Area: 156 Square Feet
- Dimensions: 13 x 12
Primary bathroom
- Level: Main
- Area: 108 Square Feet
- Dimensions: 12 x 9
Bathroom 2
- Level: Main
- Area: 80 Square Feet
- Dimensions: 10 x 8
Breakfast room
- Level: Main
- Area: 100 Square Feet
- Dimensions: 10 x 10
Dining room
- Level: Main
- Area: 132 Square Feet
- Dimensions: 12 x 11
Kitchen
- Level: Main
- Area: 132 Square Feet
- Dimensions: 12 x 11
Laundry
- Level: Main
- Area: 80 Square Feet
- Dimensions: 10 x 8
Living room
- Level: Main
- Area: 221 Square Feet
- Dimensions: 17 x 13
Heating
- Forced Air, Central, Electric
Cooling
- Central Air, Electric
Appliances
- Included: Electric Water Heater
- Laundry: Laundry Room
Features
- Has basement: No
- Has fireplace: No
Interior area
- Total structure area: 1,352
- Total interior livable area: 1,352 sqft
- Finished area above ground: 1,352
- Finished area below ground: 0
Property
Parking
- Parking features: Asphalt, Driveway
- Has uncovered spaces: Yes
Accessibility
- Accessibility features: None
Features
- Levels: One
- Stories: 1
- Pool features: Community
Details
- Additional structures: Above Grade, Below Grade
- Parcel number: 06018083 0355
- Zoning: MOB
- Special conditions: Standard
Construction
Type & style
- Home type: SingleFamily
- Architectural style: Ranch/Rambler
- Property subtype: Single Family Residence
Materials
- Vinyl Siding
- Foundation: Crawl Space
- Roof: Asbestos Shingle
Condition
- New construction: No
- Year built: 1994
Utilities & green energy
- Sewer: Public Sewer
- Water: Public
Community & neighborhood
Senior living
- Senior community: Yes
Location
- Region: New Hope
- Subdivision: Buckingham Springs
- Municipality: BUCKINGHAM TWP
Other
Other facts
- Listing agreement: Exclusive Right To Sell
- Listing terms: Cash,Conventional
- Ownership: Ground Rent
Price history
| Date | Event | Price |
|---|---|---|
| 7/22/2025 | Sold | $340,000-1.4%$251/sqft |
Source: | ||
| 6/26/2025 | Pending sale | $345,000$255/sqft |
Source: | ||
| 5/30/2025 | Listed for sale | $345,000+25.5%$255/sqft |
Source: | ||
| 6/7/2021 | Sold | $275,000+0%$203/sqft |
Source: | ||
| 4/23/2021 | Pending sale | $274,999$203/sqft |
Source: | ||
Public tax history
| Year | Property taxes | Tax assessment |
|---|---|---|
| 2025 | $2,544 +0.4% | $14,920 |
| 2024 | $2,533 +7.9% | $14,920 |
| 2023 | $2,347 +1.2% | $14,920 |
Find assessor info on the county website
Neighborhood: 18938
Nearby schools
GreatSchools rating
- 7/10Buckingham El SchoolGrades: K-6Distance: 1.8 mi
- 9/10Holicong Middle SchoolGrades: 7-9Distance: 3.1 mi
- 10/10Central Bucks High School-EastGrades: 10-12Distance: 2.9 mi
Schools provided by the listing agent
- Elementary: Buckingham
- Middle: Holicong
- High: Central Bucks High School East
- District: Central Bucks
Source: Bright MLS. This data may not be complete. We recommend contacting the local school district to confirm school assignments for this home.

Get pre-qualified for a loan
At Zillow Home Loans, we can pre-qualify you in as little as 5 minutes with no impact to your credit score.An equal housing lender. NMLS #10287.
Sell for more on Zillow
Get a free Zillow Showcase℠ listing and you could sell for .
$343,600
2% more+ $6,872
With Zillow Showcase(estimated)
$350,472