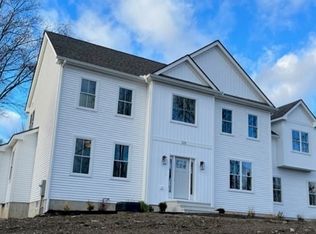Located in one of Shrewsbury's most sought after neighborhoods! This stunning 4bdrm Federal-style Colonial blends classic detail & modern design*Brilliantly refinished wide-board wood floors,tasteful millwork, well proportioned rooms and high end finishes*Major Kitchen remodel creates expansive light-filled Kitchen w/heated Brazilian cherry flrs, oversized granite island, high end stainless appliances,custom built-in banquette & upgraded cabinetry*French doors open to stone patio overlooking landscaped grounds*Beamed Family Rm with stone-faced fireplace is the perfect evening gathering spot*Sunny Formal Dining Rm w/elegant moldings*Private 1st Fl Office*Front to back Living Rm w/classic mantled fireplace, gleaming wood flrs and oversized windows*2nd Fl offers Master Bdrm w/wood fl*Renovated Master Bath w/heated tile floor, glass/tile shower,quality cabinetry*3 additional Bdrms & updated Main Bath*Spacious lower level offers Playroom,Laundry Rm and great storage too. Close to Dean Park!
This property is off market, which means it's not currently listed for sale or rent on Zillow. This may be different from what's available on other websites or public sources.
