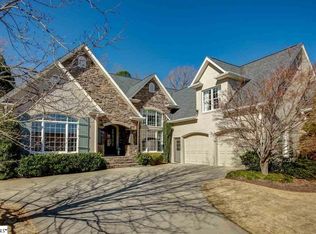Sold for $754,000 on 04/04/25
$754,000
207 Steadman Way, Greer, SC 29650
3beds
3,313sqft
Single Family Residence, Residential
Built in 2001
0.31 Acres Lot
$771,100 Zestimate®
$228/sqft
$3,058 Estimated rent
Home value
$771,100
$725,000 - $817,000
$3,058/mo
Zestimate® history
Loading...
Owner options
Explore your selling options
What's special
Stunning All-Brick Traditional Home in Greer -A Spacious 3,300+ sq. ft. retreat! Welcome to this beautifully maintained all-brick home located in the highly desirable Eastside of Greenville, SC. Offering over 3,300 square feet of thoughtfully designed living space, this 3-bedroom, 3-bathroom home provides ultimate comfort and versatility. The first floor features a well-appointed layout with a spacious kitchen, formal dining room, cozy den, and a sunny breakfast room—perfect for daily living and entertaining. Enjoy the tranquil sunroom and screened in porch that opens up to a private, beautifully landscaped backyard, providing a peaceful retreat. The primary suite, along with two additional bedrooms, is conveniently located on the main level, offering ample closet space and an en-suite bath. An office space adds the ideal setting for work or study, ensuring that all your needs are met within this stunning home. Upstairs, discover two flexible spaces that can be used as a media room, playroom, or home gym, along with a kitchenette for added convenience. Additional features include a freshly painted interior, a 2-car garage, and a private, fenced-in backyard that’s perfect for outdoor relaxation or entertaining. Located just minutes from the best schools, shopping, and dining in Greenville, this home combines convenience and comfort in one exceptional package. Priced at $725,000, this is a rare opportunity to own a large, well-maintained home in one of Greer’s most sought-after neighborhoods. Schedule your private tour today to see all that this gorgeous home has!
Zillow last checked: 8 hours ago
Listing updated: April 05, 2025 at 08:44am
Listed by:
Joy Joyner 864-270-0893,
BHHS C Dan Joyner - Midtown
Bought with:
Kathryn Curtis
Coldwell Banker Caine/Williams
Source: Greater Greenville AOR,MLS#: 1550765
Facts & features
Interior
Bedrooms & bathrooms
- Bedrooms: 3
- Bathrooms: 3
- Full bathrooms: 3
- Main level bathrooms: 2
- Main level bedrooms: 3
Primary bedroom
- Area: 294
- Dimensions: 21 x 14
Bedroom 2
- Area: 144
- Dimensions: 12 x 12
Bedroom 3
- Area: 144
- Dimensions: 12 x 12
Primary bathroom
- Features: Double Sink, Full Bath, Shower-Separate, Tub-Separate, Tub-Jetted, Walk-In Closet(s)
- Level: Main
Dining room
- Area: 180
- Dimensions: 12 x 15
Kitchen
- Area: 260
- Dimensions: 20 x 13
Living room
- Area: 374
- Dimensions: 22 x 17
Bonus room
- Area: 270
- Dimensions: 18 x 15
Heating
- Multi-Units, Natural Gas
Cooling
- Central Air, Electric
Appliances
- Included: Dishwasher, Disposal, Dryer, Free-Standing Gas Range, Microwave, Oven, Refrigerator, Washer, Electric Oven, Double Oven, Range Hood, Gas Water Heater
- Laundry: Sink, 1st Floor, Walk-in, Electric Dryer Hookup, Washer Hookup, Laundry Room
Features
- Bookcases, High Ceilings, Ceiling Fan(s), Ceiling Smooth, Tray Ceiling(s), Granite Counters, Countertops-Solid Surface, Split Floor Plan, Countertops – Quartz, Pantry
- Flooring: Carpet, Ceramic Tile, Wood
- Windows: Vinyl/Aluminum Trim, Window Treatments
- Basement: None
- Number of fireplaces: 1
- Fireplace features: Gas Log
Interior area
- Total structure area: 3,319
- Total interior livable area: 3,313 sqft
Property
Parking
- Total spaces: 2
- Parking features: Attached, Key Pad Entry, Parking Pad, Concrete
- Attached garage spaces: 2
- Has uncovered spaces: Yes
Features
- Levels: Two
- Stories: 2
- Patio & porch: Patio, Front Porch, Screened
- Fencing: Fenced
Lot
- Size: 0.31 Acres
- Features: Cul-De-Sac, Sidewalk, Few Trees, 1/2 Acre or Less
- Topography: Level
Details
- Parcel number: 0540.0201016.30
Construction
Type & style
- Home type: SingleFamily
- Architectural style: Traditional
- Property subtype: Single Family Residence, Residential
Materials
- Brick Veneer
- Foundation: Crawl Space
- Roof: Architectural
Condition
- Year built: 2001
Details
- Builder name: Silverthorne
Utilities & green energy
- Sewer: Public Sewer
- Water: Public
- Utilities for property: Cable Available, Underground Utilities
Community & neighborhood
Security
- Security features: Security System Owned, Smoke Detector(s)
Community
- Community features: Common Areas, Street Lights, Recreational Path, Pool, Sidewalks, Neighborhood Lake/Pond
Location
- Region: Greer
- Subdivision: Brighton
Price history
| Date | Event | Price |
|---|---|---|
| 4/4/2025 | Sold | $754,000+4%$228/sqft |
Source: | ||
| 3/16/2025 | Contingent | $725,000$219/sqft |
Source: | ||
| 3/13/2025 | Listed for sale | $725,000+113.2%$219/sqft |
Source: | ||
| 1/7/2009 | Sold | $340,000+9.9%$103/sqft |
Source: Public Record | ||
| 7/26/2000 | Sold | $309,500$93/sqft |
Source: Public Record | ||
Public tax history
| Year | Property taxes | Tax assessment |
|---|---|---|
| 2024 | $2,298 -2.1% | $412,170 |
| 2023 | $2,347 +10.7% | $412,170 |
| 2022 | $2,121 -0.1% | $412,170 |
Find assessor info on the county website
Neighborhood: 29650
Nearby schools
GreatSchools rating
- 5/10Mitchell Road Elementary SchoolGrades: PK-5Distance: 0.9 mi
- 7/10Greenville Middle AcademyGrades: 6-8Distance: 3.8 mi
- 8/10Eastside High SchoolGrades: 9-12Distance: 1.4 mi
Schools provided by the listing agent
- Elementary: Mitchell Road
- Middle: Greenville
- High: Eastside
Source: Greater Greenville AOR. This data may not be complete. We recommend contacting the local school district to confirm school assignments for this home.
Get a cash offer in 3 minutes
Find out how much your home could sell for in as little as 3 minutes with a no-obligation cash offer.
Estimated market value
$771,100
Get a cash offer in 3 minutes
Find out how much your home could sell for in as little as 3 minutes with a no-obligation cash offer.
Estimated market value
$771,100
