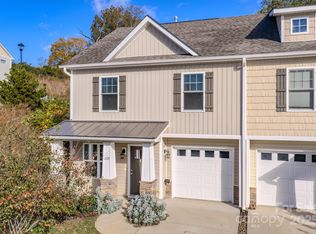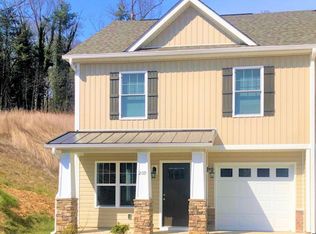3 bedrooms/2.5 baths, 13 minutes to Asheville Beautiful condo with new flooring and paint throughout, providing new construction feel for less! Ideal floorplan with semi-open main floor, living room with fireplace and mantel, and beautiful hardwood flooring. Eat in Kitchen has ample cabinets, stainless appliances, pantry closet and back patio for outdoor dining. Outdoor space is inviting and semi-private. Half bath adjacent to kitchen and one car garage. 3 bedrooms upstairs, each with plentiful closet space. Each bedroom is large and bright with natural sunlight. The primary bedroom has double closets and an attached full bath with double sink vanity. Laundry room with washer and dryer included, is situated at the top of the stairs, convenient to the bedrooms. This is a very convenient location close to Asheville, West Asheville and Biltmore Park including plenty of dining, shopping, and entertainment opportunities! Approved application is required. 12 months lease preferred, no Section 8/HUD.
This property is off market, which means it's not currently listed for sale or rent on Zillow. This may be different from what's available on other websites or public sources.

