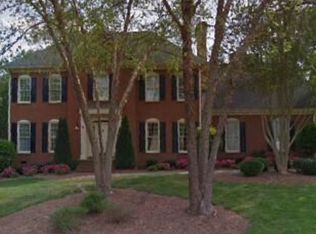Sold for $659,900
$659,900
207 Sugar Mill Rd, Greer, SC 29650
4beds
2,804sqft
Single Family Residence, Residential
Built in 1993
-- sqft lot
$690,800 Zestimate®
$235/sqft
$2,544 Estimated rent
Home value
$690,800
$656,000 - $732,000
$2,544/mo
Zestimate® history
Loading...
Owner options
Explore your selling options
What's special
Location, location, location! Great brick home in the popular Sugar Mill subdivision. This beautiful residence has 5 bedrooms (or 4 bedrooms with a large bonus), 2 1/2 bathrooms, kitchen, formal living room or an office, family room, and dining room. This house is sitting on one of the largest lots in the subdivision and has a completely fenced private backyard with beautiful trees and flowers. The Owner has recently installed new windows throughout the whole house in this well-maintained home. Enjoy the great amenities in this neighborhood; swimming pool, pickleball, and tennis courts. The subdivision is zoned for Riverside High School, Riverside Middle School, and Buena Vista Elementary School. Very convenient location to stores, restaurants and just minutes from the airport. Homes like this one are a rare find in the market. It won’t last long!
Zillow last checked: 8 hours ago
Listing updated: April 18, 2024 at 01:14pm
Listed by:
Dina Petersen 864-417-8504,
Keller Williams Greenville Central
Bought with:
Anna Catron
Keller Williams Grv Upst
Source: Greater Greenville AOR,MLS#: 1521610
Facts & features
Interior
Bedrooms & bathrooms
- Bedrooms: 4
- Bathrooms: 3
- Full bathrooms: 2
- 1/2 bathrooms: 1
Primary bedroom
- Area: 306
- Dimensions: 17 x 18
Bedroom 2
- Area: 160
- Dimensions: 10 x 16
Bedroom 3
- Area: 130
- Dimensions: 13 x 10
Bedroom 4
- Area: 130
- Dimensions: 10 x 13
Primary bathroom
- Features: Double Sink, Full Bath, Shower-Separate, Tub-Separate, Tub-Jetted, Walk-In Closet(s)
Dining room
- Area: 182
- Dimensions: 13 x 14
Family room
- Area: 266
- Dimensions: 19 x 14
Kitchen
- Area: 180
- Dimensions: 15 x 12
Living room
- Area: 192
- Dimensions: 16 x 12
Bonus room
- Area: 357
- Dimensions: 17 x 21
Heating
- Electric, Forced Air, Multi-Units
Cooling
- Central Air, Electric
Appliances
- Included: Gas Cooktop, Dishwasher, Disposal, Self Cleaning Oven, Convection Oven, Refrigerator, Gas Oven, Warming Drawer, Microwave, Range Hood, Gas Water Heater
- Laundry: 1st Floor, Gas Dryer Hookup, Washer Hookup
Features
- 2 Story Foyer, 2nd Stair Case, Ceiling Fan(s), Ceiling Smooth, Tray Ceiling(s), Walk-In Closet(s), Wet Bar, Pantry, Tile Counters
- Flooring: Carpet, Ceramic Tile, Parquet
- Doors: Storm Door(s)
- Windows: Storm Window(s), Tilt Out Windows, Vinyl/Aluminum Trim, Insulated Windows, Skylight(s), Window Treatments
- Basement: None
- Attic: Pull Down Stairs,Storage
- Number of fireplaces: 1
- Fireplace features: Gas Log
Interior area
- Total structure area: 2,804
- Total interior livable area: 2,804 sqft
Property
Parking
- Total spaces: 2
- Parking features: Attached, Key Pad Entry, Paved
- Attached garage spaces: 2
- Has uncovered spaces: Yes
Features
- Levels: Two
- Stories: 2
- Patio & porch: Deck
- Has spa: Yes
- Spa features: Bath
- Fencing: Fenced
Lot
- Dimensions: 106 x 136 x 124 x 181
- Features: Few Trees, Sprklr In Grnd-Full Yard, 1/2 - Acre
Details
- Parcel number: 0534.1301005.00
Construction
Type & style
- Home type: SingleFamily
- Architectural style: Traditional
- Property subtype: Single Family Residence, Residential
Materials
- Brick Veneer, Concrete
- Foundation: Crawl Space
- Roof: Composition
Condition
- Year built: 1993
Utilities & green energy
- Sewer: Public Sewer
- Utilities for property: Water Available, Cable Available
Community & neighborhood
Security
- Security features: Smoke Detector(s)
Community
- Community features: Clubhouse, Common Areas, Street Lights, Pool, Sidewalks, Tennis Court(s), Landscape Maintenance
Location
- Region: Greer
- Subdivision: Sugarmill
Price history
| Date | Event | Price |
|---|---|---|
| 4/18/2024 | Sold | $659,900$235/sqft |
Source: | ||
| 3/19/2024 | Contingent | $659,900$235/sqft |
Source: | ||
| 3/16/2024 | Listed for sale | $659,900$235/sqft |
Source: | ||
Public tax history
| Year | Property taxes | Tax assessment |
|---|---|---|
| 2024 | $1,826 -2.1% | $337,000 |
| 2023 | $1,865 +10.6% | $337,000 |
| 2022 | $1,686 -0.1% | $337,000 |
Find assessor info on the county website
Neighborhood: 29650
Nearby schools
GreatSchools rating
- 10/10Buena Vista Elementary SchoolGrades: K-5Distance: 0.5 mi
- 5/10Riverside Middle SchoolGrades: 6-8Distance: 1.7 mi
- 10/10Riverside High SchoolGrades: 9-12Distance: 1.5 mi
Schools provided by the listing agent
- Elementary: Buena Vista
- Middle: Riverside
- High: Riverside
Source: Greater Greenville AOR. This data may not be complete. We recommend contacting the local school district to confirm school assignments for this home.
Get a cash offer in 3 minutes
Find out how much your home could sell for in as little as 3 minutes with a no-obligation cash offer.
Estimated market value$690,800
Get a cash offer in 3 minutes
Find out how much your home could sell for in as little as 3 minutes with a no-obligation cash offer.
Estimated market value
$690,800
