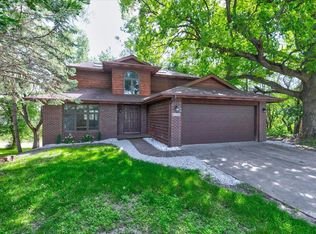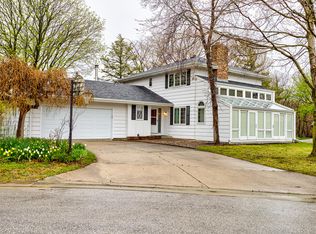Sold for $352,500
$352,500
207 Trail Ridge Rd, Ames, IA 50014
4beds
2,062sqft
Single Family Residence, Residential
Built in 1988
10,018.8 Square Feet Lot
$361,400 Zestimate®
$171/sqft
$2,426 Estimated rent
Home value
$361,400
$314,000 - $416,000
$2,426/mo
Zestimate® history
Loading...
Owner options
Explore your selling options
What's special
This fabulous 4-bedroom, 4-bathroom home sits on a generous 10,028 sq ft fenced lot, offering both space and privacy. Recent updates include a new water heater, a new garage door & opener, a new range & hood vent, new refrigerator, a new electric fireplace, updated LVP flooring, & fresh carpet in main level family room & in the lower level. The dishwasher is only 4 years old. The large primary bedroom provides a huge walk-in closet & its own full bathroom for added convenience. The finished lower level features a spacious family room with built-in shelving, as well as two versatile bonus rooms—perfect for a home office, hobby space, playroom, or fitness area. A lower-level bathroom and a sizable storage room complete the space. Step outside to enjoy the large, inviting, front porch & a charming screened porch at the back, ideal for relaxing or entertaining. The roof, gutters, downspouts, & fascia were all replaced in 2021 & the siding was updated in 2020, ensuring peace of mind for years to come. Additional features include a radon mitigation system, a 2-car attached garage & much more. This home is truly a perfect blend of style, comfort, and functionality. Don't miss out on this incredible opportunity!
Zillow last checked: 8 hours ago
Listing updated: May 30, 2025 at 12:40pm
Listed by:
Gale & Ryan Gehling 515-233-9100,
Keller Williams Ames
Bought with:
Eily Mickelson, S72523000
CENTURY 21 SIGNATURE-Ames
Source: CIBR,MLS#: 66834
Facts & features
Interior
Bedrooms & bathrooms
- Bedrooms: 4
- Bathrooms: 4
- Full bathrooms: 2
- 1/2 bathrooms: 2
Primary bedroom
- Level: Upper
Bedroom 2
- Level: Upper
Bedroom 3
- Level: Upper
Bedroom 4
- Level: Upper
Primary bathroom
- Level: Upper
Full bathroom
- Level: Upper
Half bathroom
- Level: Main
Half bathroom
- Level: Basement
Den
- Level: Basement
Den
- Level: Basement
Dining room
- Level: Main
Family room
- Level: Main
Family room
- Level: Basement
Other
- Level: Main
Kitchen
- Level: Main
Laundry
- Level: Basement
Living room
- Level: Main
Utility room
- Level: Basement
Heating
- Forced Air, Natural Gas
Cooling
- Central Air
Appliances
- Included: Dishwasher, Disposal, Dryer, Microwave, Range, Refrigerator, Washer
Features
- Ceiling Fan(s)
- Flooring: Luxury Vinyl, Vinyl, Carpet
- Windows: Window Treatments
- Basement: Full,Sump Pump
- Has fireplace: Yes
- Fireplace features: Electric, Gas
Interior area
- Total structure area: 2,062
- Total interior livable area: 2,062 sqft
- Finished area below ground: 831
Property
Parking
- Parking features: Garage
- Has garage: Yes
Features
- Fencing: Fenced
Lot
- Size: 10,018 sqft
- Features: Level
Details
- Parcel number: 0905352180
- Zoning: RL
- Special conditions: Standard
Construction
Type & style
- Home type: SingleFamily
- Property subtype: Single Family Residence, Residential
Materials
- Brick
- Foundation: Concrete Perimeter
Condition
- Year built: 1988
Utilities & green energy
- Sewer: Public Sewer
- Water: Public
Green energy
- Indoor air quality: Radon Mitigation System - Active
Community & neighborhood
Location
- Region: Ames
Other
Other facts
- Road surface type: Hard Surface
Price history
| Date | Event | Price |
|---|---|---|
| 4/18/2025 | Sold | $352,500$171/sqft |
Source: | ||
| 3/21/2025 | Listed for sale | $352,500+46.9%$171/sqft |
Source: | ||
| 1/15/2020 | Sold | $240,000-2%$116/sqft |
Source: | ||
| 11/12/2019 | Price change | $244,900-0.4%$119/sqft |
Source: Hunziker & Assoc.-Ames #52943 Report a problem | ||
| 10/22/2019 | Price change | $245,900-0.4%$119/sqft |
Source: Hunziker & Assoc.-Ames #52943 Report a problem | ||
Public tax history
| Year | Property taxes | Tax assessment |
|---|---|---|
| 2024 | $5,614 +30.1% | $405,800 |
| 2023 | $4,314 +1.3% | $405,800 +53% |
| 2022 | $4,260 -4.2% | $265,300 |
Find assessor info on the county website
Neighborhood: Edwards
Nearby schools
GreatSchools rating
- 4/10Abbie Sawyer Elementary SchoolGrades: K-5Distance: 0.7 mi
- 5/10Ames Middle SchoolGrades: 6-8Distance: 0.8 mi
- 8/10Ames High SchoolGrades: 9-12Distance: 2.5 mi
Get pre-qualified for a loan
At Zillow Home Loans, we can pre-qualify you in as little as 5 minutes with no impact to your credit score.An equal housing lender. NMLS #10287.

