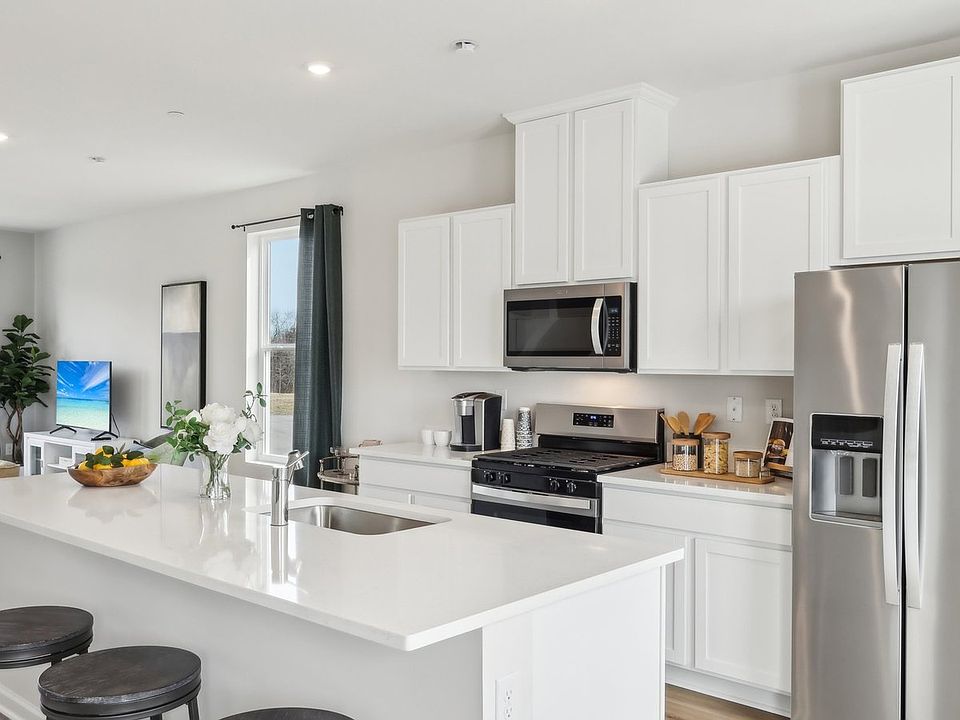This brand-new luxury townhome in Harmony has 2,208 sq ft over 3 bedrooms, 2 full baths, a half bath and a finished walkout basement. and incredible views! Backs to the wooded wetlands! Among the inclusions are 9ft ceilings on the main level, quartz countertops, stainless steel appliances, LVP throughout main level, and a large kitchen island. Located in desirable Creekside Manor Community, this home offers direct access to the Harmony Trail & is truly walkable into downtown Historic Harmony. Steps away from Union Brothers Brewing, The Harmony Inn, Wunderbar Coffee & Crepes, and more! 1 mile to I-79, the Seneca Valley School Campus, the new Aldi, Starbucks, Wendy's, and downtown Zelienople.
Unparallelled views & location. A must-see!
We include a Smart Home package, a new home warranty, an energy efficient design, as well as many inclusions other builds consider "upgrades!"
schedule your visit to learn why so many people are choosing Creekside Manor by D. R. Horton!
Under contract
$369,990
207 Truth Cir, Harmony, PA 16037
3beds
2,208sqft
Townhouse
Built in 2025
2,178 Square Feet Lot
$370,100 Zestimate®
$168/sqft
$125/mo HOA
- 73 days |
- 53 |
- 2 |
Zillow last checked: 7 hours ago
Listing updated: September 27, 2025 at 10:09am
Listed by:
David Bruckner 667-500-2488,
D.R. HORTON REALTY OF PA
Source: WPMLS,MLS#: 1713290 Originating MLS: West Penn Multi-List
Originating MLS: West Penn Multi-List
Travel times
Schedule tour
Select your preferred tour type — either in-person or real-time video tour — then discuss available options with the builder representative you're connected with.
Facts & features
Interior
Bedrooms & bathrooms
- Bedrooms: 3
- Bathrooms: 3
- Full bathrooms: 2
- 1/2 bathrooms: 1
Primary bedroom
- Level: Upper
- Dimensions: 13X15
Bedroom 2
- Level: Upper
- Dimensions: 11X10
Bedroom 3
- Level: Upper
- Dimensions: 11X10
Dining room
- Level: Main
- Dimensions: 10X14
Game room
- Level: Lower
- Dimensions: 20X14
Kitchen
- Level: Main
- Dimensions: 10X17
Laundry
- Level: Upper
- Dimensions: 8x5
Living room
- Level: Main
- Dimensions: 10X17
Heating
- Gas
Cooling
- Central Air
Appliances
- Included: Some Gas Appliances, Dishwasher, Disposal, Microwave, Stove
Features
- Kitchen Island, Pantry
- Flooring: Carpet, Vinyl
- Windows: Multi Pane
- Basement: Finished,Walk-Out Access
Interior area
- Total structure area: 2,208
- Total interior livable area: 2,208 sqft
Video & virtual tour
Property
Parking
- Total spaces: 2
- Parking features: Attached, Garage, Garage Door Opener
- Has attached garage: Yes
Features
- Levels: Three Or More
- Stories: 3
Lot
- Size: 2,178 Square Feet
- Dimensions: 24 x 100
Construction
Type & style
- Home type: Townhouse
- Architectural style: Colonial,Three Story
- Property subtype: Townhouse
Materials
- Stone, Vinyl Siding
- Roof: Asphalt
Condition
- New Construction
- New construction: Yes
- Year built: 2025
Details
- Builder name: D.R. Horton
- Warranty included: Yes
Utilities & green energy
- Sewer: Public Sewer
- Water: Public
Community & HOA
Community
- Subdivision: Creekside Manor
HOA
- Has HOA: Yes
- HOA fee: $125 monthly
Location
- Region: Harmony
Financial & listing details
- Price per square foot: $168/sqft
- Tax assessed value: $369,990
- Annual tax amount: $3,700
- Date on market: 7/24/2025
About the community
Welcome to Creekside Manor, where modern living meets small-town charm in a community designed with convenience and lifestyle in mind. This thoughtfully planned neighborhood offers the perfect blend of comfort, quality, and accessibility, making it one of the most desirable places to call home.
At Creekside Manor, everything you need is right at your fingertips. Whether it's grabbing a coffee, enjoying a local meal, or meeting up with friends, you'll love being surrounded by everyday conveniences and opportunities for fun. Families will also appreciate being part of the highly regarded Seneca Valley School District, ensuring top-tier education close to home. Plus, with easy access to I-79, commuting to work or nearby towns is a breeze.
The community itself is designed to make everyday living easy and enjoyable. These spacious townhomes feature open-concept floor plans, high-end finishes, generous storage, and private outdoor spaces that suit today's lifestyle. From hosting gatherings to enjoying a quiet night in, your home at Creekside Manor adapts to every need.
Beyond your doorstep, residents enjoy quick access to recreation, shopping, dining, and seasonal events that make the area feel like a true hometown. It's more than just a place to live-it's a place to belong.
With this unbeatable combination of location, thoughtful design, and incredible value, Creekside Manor offers the lifestyle you've been searching for. Don't miss your chance to join this vibrant community-schedule your visit today!
Source: DR Horton

