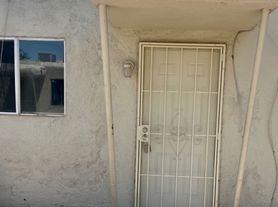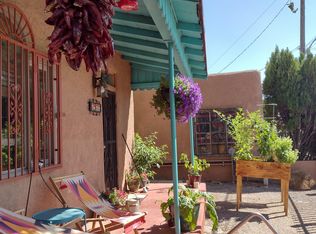Sec 8 APPROVED - Available NOW!! This Great FULL 2 Bed/ 1 Bath comes with your VERY Own Frontyard and parking space! Owner pays ONLY water, sewage, and trash! Inside: You're greeted with a cozy Adobe-styled Living room leading from the front entrance. The unit is FRESHLY painted, includes Newer appliances, and the Bedrooms have SPACIOUS Closets, Ceiling Fans, and Window Blinds! Outside: your own private, wooden fenced-in front yard and storage closet! Nearby: 7 mins away from the Coronado Center, ALSO 5 minutes from Costco, Sam's Club, and Home Depot! Less than 10 mins to The Downs Casino, Uptown Plaza, and in fact, it is a short distance to an I-40 entrance/ exit! This property wont last long! Animals require lessor approval. Owner is a real estate agent.
Apartment for rent
$1,049/mo
207 Vermont St NE, Albuquerque, NM 87108
2beds
680sqft
Price may not include required fees and charges.
Multifamily
Available now
-- Pets
Evaporative cooling, ceiling fan
In unit laundry
-- Parking
Natural gas
What's special
Storage closetSpacious closetsCeiling fansWindow blindsNewer appliances
- 56 days
- on Zillow |
- -- |
- -- |
Travel times
Looking to buy when your lease ends?
Consider a first-time homebuyer savings account designed to grow your down payment with up to a 6% match & 3.83% APY.
Facts & features
Interior
Bedrooms & bathrooms
- Bedrooms: 2
- Bathrooms: 1
- Full bathrooms: 1
Heating
- Natural Gas
Cooling
- Evaporative Cooling, Ceiling Fan
Appliances
- Included: Oven, Range, Refrigerator
- Laundry: In Unit, Inside
Features
- Ceiling Fan(s)
Interior area
- Total interior livable area: 680 sqft
Property
Parking
- Details: Contact manager
Features
- Exterior features: Garbage included in rent, Heating: Gas, Inside, Sewage included in rent, Water included in rent
Details
- Parcel number: 101905743414442103
Construction
Type & style
- Home type: MultiFamily
- Property subtype: MultiFamily
Utilities & green energy
- Utilities for property: Garbage, Sewage, Water
Community & HOA
Location
- Region: Albuquerque
Financial & listing details
- Lease term: 12 Months
Price history
| Date | Event | Price |
|---|---|---|
| 8/9/2025 | Listed for rent | $1,049$2/sqft |
Source: SWMLS #1089413 | ||
| 7/18/2025 | Sold | -- |
Source: | ||
| 6/9/2025 | Pending sale | $230,000$338/sqft |
Source: | ||
| 6/6/2025 | Listed for sale | $230,000$338/sqft |
Source: | ||

