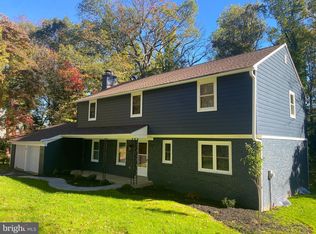Sold for $650,000 on 10/16/25
$650,000
207 Vincent Rd, Paoli, PA 19301
4beds
1,905sqft
Single Family Residence
Built in 1963
0.47 Acres Lot
$656,400 Zestimate®
$341/sqft
$3,463 Estimated rent
Home value
$656,400
$617,000 - $696,000
$3,463/mo
Zestimate® history
Loading...
Owner options
Explore your selling options
What's special
If you are looking for that perfectly located home in Paoli, then look no further than 207 Vincent Road. Located in the prestigious T/E School District and minutes from the Paoli train station, this four-bedroom home has a lot to offer. Upon entering into a slate-covered foyer with a convenient coat closet, one can access the formal living room with a fireplace and sliders out to the second-floor deck which overlooks a bird sanctuary. The formal dining room is accessible from both the living room and kitchen and has built-in corner cabinets for added convenience. The eat-in kitchen with a raised ceiling offers electric cooking, a separate bar sink, and a much-coveted pantry. The central hall leads to a spacious primary bedroom featuring an ensuite bathroom. There are 2 additional large bedrooms on this level, a full bath with shower/tub combo and dual sinks, a utility closet, and an attic access. The lower level features a private guest suite with an ensuite full bath, a family room with a fireplace, and a large basement with an adjacent crawlspace for storage. This home also features central a/c, hardwood floors throughout the main level, and an attached spacious 2-car garage. Schedule your showing today and get settled as the new school year begins!
Zillow last checked: 8 hours ago
Listing updated: October 16, 2025 at 06:13am
Listed by:
Ryan Petrucci 610-640-9316,
RE/MAX Main Line-Paoli
Bought with:
Leah Davey, RS364388
BHHS Fox & Roach-Rosemont
Source: Bright MLS,MLS#: PACT2105274
Facts & features
Interior
Bedrooms & bathrooms
- Bedrooms: 4
- Bathrooms: 3
- Full bathrooms: 3
- Main level bathrooms: 2
- Main level bedrooms: 3
Primary bedroom
- Features: Flooring - HardWood
- Level: Main
Bedroom 2
- Features: Flooring - HardWood
- Level: Main
Bedroom 3
- Features: Flooring - HardWood
- Level: Main
Bedroom 4
- Level: Lower
Primary bathroom
- Features: Bathroom - Stall Shower
- Level: Main
Bathroom 2
- Features: Bathroom - Tub Shower
- Level: Main
Bathroom 3
- Features: Bathroom - Tub Shower
- Level: Lower
Other
- Features: Attic - Walk-Up
- Level: Main
Dining room
- Features: Built-in Features, Flooring - HardWood
- Level: Main
Family room
- Features: Fireplace - Other
- Level: Lower
Other
- Level: Lower
Kitchen
- Features: Kitchen - Electric Cooking, Eat-in Kitchen, Pantry
- Level: Main
Laundry
- Level: Lower
Living room
- Features: Fireplace - Other, Balcony Access
- Level: Main
Heating
- Hot Water, Oil
Cooling
- Central Air, Electric
Appliances
- Included: Refrigerator, Washer, Dryer, Water Heater
- Laundry: In Basement, Laundry Room
Features
- Attic, Bathroom - Stall Shower, Bathroom - Tub Shower, Built-in Features, Entry Level Bedroom, Floor Plan - Traditional, Eat-in Kitchen
- Flooring: Hardwood, Carpet, Ceramic Tile, Wood
- Basement: Finished,Exterior Entry,Walk-Out Access
- Number of fireplaces: 2
- Fireplace features: Brick, Wood Burning
Interior area
- Total structure area: 1,905
- Total interior livable area: 1,905 sqft
- Finished area above ground: 1,905
- Finished area below ground: 0
Property
Parking
- Total spaces: 2
- Parking features: Garage Faces Front, Attached
- Attached garage spaces: 2
Accessibility
- Accessibility features: None
Features
- Levels: One
- Stories: 1
- Patio & porch: Deck
- Exterior features: Lighting
- Pool features: None
- Has view: Yes
- View description: Garden
Lot
- Size: 0.47 Acres
- Features: Front Yard, Rear Yard
Details
- Additional structures: Above Grade, Below Grade
- Parcel number: 4309H0001.0600
- Zoning: RESIDENTIAL
- Zoning description: Residential
- Special conditions: Standard
Construction
Type & style
- Home type: SingleFamily
- Architectural style: Ranch/Rambler
- Property subtype: Single Family Residence
Materials
- Brick, Wood Siding
- Foundation: Concrete Perimeter
- Roof: Pitched,Shingle
Condition
- Average
- New construction: No
- Year built: 1963
Utilities & green energy
- Sewer: Public Sewer
- Water: Public
Community & neighborhood
Security
- Security features: Smoke Detector(s)
Location
- Region: Paoli
- Subdivision: None Available
- Municipality: TREDYFFRIN TWP
Other
Other facts
- Listing agreement: Exclusive Right To Sell
- Ownership: Fee Simple
Price history
| Date | Event | Price |
|---|---|---|
| 10/16/2025 | Sold | $650,000-2.3%$341/sqft |
Source: | ||
| 10/7/2025 | Pending sale | $665,000$349/sqft |
Source: | ||
| 9/22/2025 | Contingent | $665,000$349/sqft |
Source: | ||
| 8/19/2025 | Price change | $665,000-5%$349/sqft |
Source: | ||
| 8/1/2025 | Listed for sale | $700,000$367/sqft |
Source: | ||
Public tax history
| Year | Property taxes | Tax assessment |
|---|---|---|
| 2025 | $8,237 +2.3% | $218,700 |
| 2024 | $8,049 +8.3% | $218,700 |
| 2023 | $7,434 +3.1% | $218,700 |
Find assessor info on the county website
Neighborhood: 19301
Nearby schools
GreatSchools rating
- 9/10Hillside El SchoolGrades: K-4Distance: 1.2 mi
- 8/10Valley Forge Middle SchoolGrades: 5-8Distance: 2.6 mi
- 9/10Conestoga Senior High SchoolGrades: 9-12Distance: 1.3 mi
Schools provided by the listing agent
- Elementary: Hillside
- Middle: Valley Forge
- High: Conestoga
- District: Tredyffrin-easttown
Source: Bright MLS. This data may not be complete. We recommend contacting the local school district to confirm school assignments for this home.

Get pre-qualified for a loan
At Zillow Home Loans, we can pre-qualify you in as little as 5 minutes with no impact to your credit score.An equal housing lender. NMLS #10287.
Sell for more on Zillow
Get a free Zillow Showcase℠ listing and you could sell for .
$656,400
2% more+ $13,128
With Zillow Showcase(estimated)
$669,528