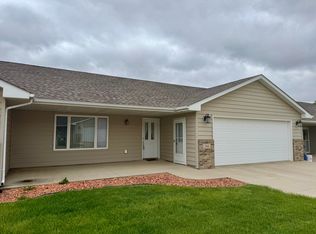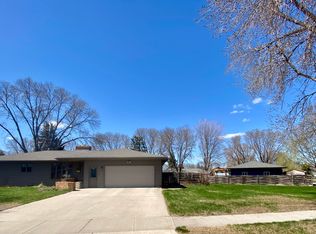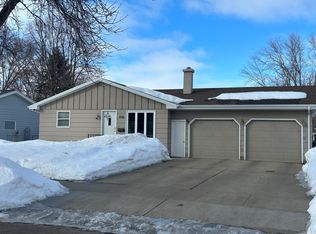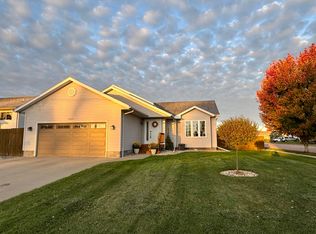Sold for $195,000 on 11/08/24
$195,000
207 W 11th Ave, Mitchell, SD 57301
2beds
2baths
1,725sqft
Single Family Residence
Built in 1934
-- sqft lot
$212,200 Zestimate®
$113/sqft
$1,527 Estimated rent
Home value
$212,200
Estimated sales range
Not available
$1,527/mo
Zestimate® history
Loading...
Owner options
Explore your selling options
What's special
Adorable two Bedroom, two Bath Cottage with wood flooring and a main floor bedroom. The kitchen provides an enjoyable cooking experience with plenty of natural light. Recent updates to bathrooms add to your relaxation. The backyard adds to this as well with your own private oasis that includes a sitting area, plant beds as well as a historic iron and stone fence.
Zillow last checked: 8 hours ago
Listing updated: November 08, 2024 at 08:04am
Listed by:
Justin Lewis Morrison 605-630-5581,
Exit Realty Mitchell
Bought with:
Jessica Tollefson, 20522
Janklow Eliason Real Estate
Source: Mitchell BOR,MLS#: 24-389
Facts & features
Interior
Bedrooms & bathrooms
- Bedrooms: 2
- Bathrooms: 2
Heating
- Natural Gas, Hot Air
Cooling
- Central Air
Appliances
- Included: Range/Oven, Refrigerator
Features
- Flooring: Hardwood, Linoleum
- Basement: Full
Interior area
- Total structure area: 1,725
- Total interior livable area: 1,725 sqft
- Finished area above ground: 1,101
Property
Parking
- Total spaces: 1
- Parking features: Garage
- Garage spaces: 1
- Details: Garage: Detach
Features
- Levels: One and One Half
- Fencing: Yes
Lot
- Dimensions: 7,100 sg/ft
Details
- Parcel number: 150900420000200
Construction
Type & style
- Home type: SingleFamily
- Property subtype: Single Family Residence
Materials
- Stucco
- Foundation: Rock/Mortar, Standard Basement (In-Ground)
- Roof: Asphalt
Condition
- Year built: 1934
Utilities & green energy
- Electric: 200 Amp Service
- Sewer: Public Sewer
- Water: Public
Community & neighborhood
Location
- Region: Mitchell
Price history
| Date | Event | Price |
|---|---|---|
| 11/8/2024 | Sold | $195,000-2%$113/sqft |
Source: | ||
| 9/6/2024 | Listed for sale | $199,000+77.7%$115/sqft |
Source: | ||
| 8/1/2017 | Sold | $112,000$65/sqft |
Source: | ||
| 6/10/2017 | Listed for sale | $112,000+89.8%$65/sqft |
Source: Bill Kinder #17-207 | ||
| 1/24/2003 | Sold | $59,000$34/sqft |
Source: Agent Provided | ||
Public tax history
| Year | Property taxes | Tax assessment |
|---|---|---|
| 2024 | $2,542 +14.4% | $151,831 +11.8% |
| 2023 | $2,221 +11.2% | $135,835 +13.2% |
| 2022 | $1,998 +2.2% | $120,045 +11.1% |
Find assessor info on the county website
Neighborhood: 57301
Nearby schools
GreatSchools rating
- 6/10Gertie Belle Rogers Elementary - 04Grades: K-5Distance: 0.4 mi
- 7/10Mitchell Middle School - 02Grades: 6-8Distance: 0.3 mi
- 4/10Mitchell High School - 01Grades: 9-12Distance: 0.7 mi

Get pre-qualified for a loan
At Zillow Home Loans, we can pre-qualify you in as little as 5 minutes with no impact to your credit score.An equal housing lender. NMLS #10287.



