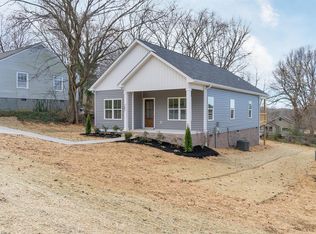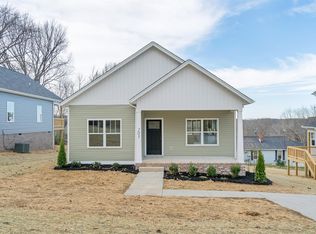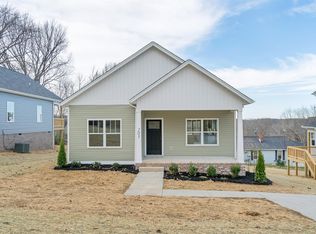Closed
$300,000
207 Walnut St, Springfield, TN 37172
3beds
1,525sqft
Single Family Residence, Residential
Built in 2017
7,840.8 Square Feet Lot
$329,600 Zestimate®
$197/sqft
$2,181 Estimated rent
Home value
$329,600
$313,000 - $346,000
$2,181/mo
Zestimate® history
Loading...
Owner options
Explore your selling options
What's special
Stunning 3 bed, 2 bath home located in Springfield Historic area. Conveniently located near restaurants and shopping with just a short walk or drive to the Springfield Square! Home is also near the park, dog park, tennis courts and trail-ways! Open floor plan with hard wood flooring and recessed lighting throughout main living area. The kitchen features granite countertops, stainless appliances and tile backsplash. Gutter covers and wooden blinds. Large walk-in closet in primary bedroom. Double vanities and large walk-in shower in primary bathroom. Walk-in crawl space and covered deck!
Zillow last checked: 8 hours ago
Listing updated: April 03, 2023 at 07:38am
Listing Provided by:
Wendy Elmer 615-604-6005,
Benchmark Realty, LLC
Bought with:
Roseann Cornett, 305624
EXIT Prime Realty
Source: RealTracs MLS as distributed by MLS GRID,MLS#: 2488504
Facts & features
Interior
Bedrooms & bathrooms
- Bedrooms: 3
- Bathrooms: 2
- Full bathrooms: 2
- Main level bedrooms: 3
Bedroom 1
- Features: Walk-In Closet(s)
- Level: Walk-In Closet(s)
- Area: 180 Square Feet
- Dimensions: 15x12
Bedroom 2
- Area: 120 Square Feet
- Dimensions: 12x10
Bedroom 3
- Area: 132 Square Feet
- Dimensions: 12x11
Kitchen
- Area: 408 Square Feet
- Dimensions: 24x17
Living room
- Area: 306 Square Feet
- Dimensions: 18x17
Heating
- Central, Electric
Cooling
- Central Air, Electric
Appliances
- Included: Dishwasher, Microwave, Refrigerator, Electric Oven, Electric Range
Features
- Primary Bedroom Main Floor
- Flooring: Wood, Tile
- Basement: Crawl Space
- Has fireplace: No
Interior area
- Total structure area: 1,525
- Total interior livable area: 1,525 sqft
- Finished area above ground: 1,525
Property
Parking
- Parking features: Concrete
Features
- Levels: One
- Stories: 1
- Patio & porch: Deck
Lot
- Size: 7,840 sqft
- Features: Sloped
Details
- Parcel number: 080G A 00400 000
- Special conditions: Standard
Construction
Type & style
- Home type: SingleFamily
- Property subtype: Single Family Residence, Residential
Materials
- Vinyl Siding
Condition
- New construction: No
- Year built: 2017
Utilities & green energy
- Sewer: Public Sewer
- Water: Public
- Utilities for property: Electricity Available, Water Available
Community & neighborhood
Location
- Region: Springfield
- Subdivision: Wb Taylor
Price history
| Date | Event | Price |
|---|---|---|
| 8/1/2025 | Listing removed | $356,900$234/sqft |
Source: | ||
| 7/29/2025 | Price change | $356,900-3.3%$234/sqft |
Source: | ||
| 7/17/2025 | Price change | $369,000-1.6%$242/sqft |
Source: | ||
| 6/25/2025 | Price change | $375,000-2.8%$246/sqft |
Source: | ||
| 6/19/2025 | Listed for sale | $385,900+0.2%$253/sqft |
Source: | ||
Public tax history
Tax history is unavailable.
Neighborhood: 37172
Nearby schools
GreatSchools rating
- 4/10Cheatham Park Elementary SchoolGrades: 3-5Distance: 0.3 mi
- 8/10Innovation Academy of Robertson CountyGrades: 6-10Distance: 0.4 mi
- NAWestside Elementary SchoolGrades: K-2Distance: 1.1 mi
Schools provided by the listing agent
- Elementary: Cheatham Park Elementary
- Middle: Springfield Middle
- High: Springfield High School
Source: RealTracs MLS as distributed by MLS GRID. This data may not be complete. We recommend contacting the local school district to confirm school assignments for this home.
Get a cash offer in 3 minutes
Find out how much your home could sell for in as little as 3 minutes with a no-obligation cash offer.
Estimated market value$329,600
Get a cash offer in 3 minutes
Find out how much your home could sell for in as little as 3 minutes with a no-obligation cash offer.
Estimated market value
$329,600


