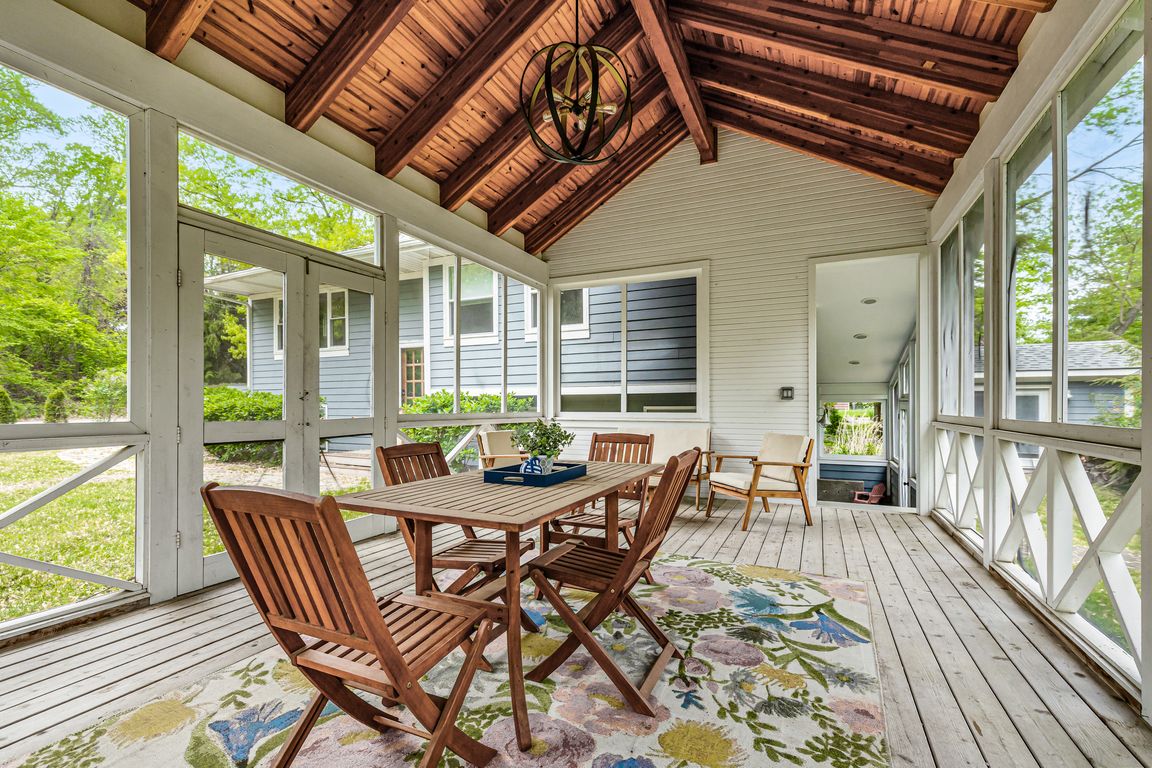
Active under contract
$729,000
4beds
2,226sqft
207 Westwood Dr, Michigan City, IN 46360
4beds
2,226sqft
Single family residence
Built in 1975
10,001 sqft
Open parking
$327 price/sqft
What's special
Peaceful natural surroundingsExpansive screened-in porchSoaring ceilingsVaulted ceilingsAbundant natural lightOpen-concept layoutPractical well-connected kitchen
This thoughtfully designed and professionally decorated home is tastefully appointed to make your transition to lake life effortless. With 4 spacious bedrooms--3 of which are ensuite--and 3.5 baths, this home truly checks all the boxes.Gleaming maple floors and an open-concept layout create a warm, welcoming atmosphere, enhanced by vaulted ceilings and ...
- 94 days
- on Zillow |
- 1,399 |
- 61 |
Source: NIRA,MLS#: 821241
Travel times
Kitchen
Family Room
Dining Room
Zillow last checked: 7 hours ago
Listing updated: August 20, 2025 at 08:46am
Listed by:
Marissa Stapleton,
Coldwell Banker Realty 269-469-3950
Source: NIRA,MLS#: 821241
Facts & features
Interior
Bedrooms & bathrooms
- Bedrooms: 4
- Bathrooms: 4
- Full bathrooms: 3
- 1/2 bathrooms: 1
Rooms
- Room types: Bedroom 2, Kitchen, Primary Bedroom, Other Room, Living Room, Laundry, Family Room, Dining Room, Bedroom 4, Bedroom 3
Primary bedroom
- Area: 169.22
- Dimensions: 14.5 x 11.67
Bedroom 2
- Area: 147.96
- Dimensions: 12.33 x 12.0
Bedroom 3
- Area: 187
- Dimensions: 17.0 x 11.0
Bedroom 4
- Area: 161.54
- Dimensions: 12.75 x 12.67
Dining room
- Area: 144
- Dimensions: 12.0 x 12.0
Family room
- Area: 120
- Dimensions: 15.0 x 8.0
Kitchen
- Area: 128.37
- Dimensions: 11.67 x 11.0
Laundry
- Area: 107.55
- Dimensions: 10.67 x 10.08
Living room
- Area: 169
- Dimensions: 13.0 x 13.0
Other
- Description: Screen Porch
- Area: 348
- Dimensions: 24.0 x 14.5
Heating
- Forced Air, Natural Gas
Appliances
- Included: Dishwasher, Stainless Steel Appliance(s), Washer, Range Hood, Refrigerator, Microwave, Dryer
- Laundry: Laundry Room, Sink
Features
- Cathedral Ceiling(s), Vaulted Ceiling(s), Open Floorplan, Kitchen Island, High Ceilings
- Has basement: No
- Has fireplace: No
Interior area
- Total structure area: 2,226
- Total interior livable area: 2,226 sqft
- Finished area above ground: 1,134
Property
Parking
- Parking features: Driveway, Off Street, Gravel
- Has uncovered spaces: Yes
Features
- Levels: Bi-Level
- Patio & porch: Covered, Screened, Patio, Porch, Enclosed
- Exterior features: Fire Pit, Private Yard, Storage, Rain Gutters
- Pool features: None
- Has view: Yes
- View description: Trees/Woods
Lot
- Size: 10,001.38 Square Feet
- Features: Back Yard, Wooded, Private
Details
- Parcel number: 460113152012000022
- Special conditions: None
Construction
Type & style
- Home type: SingleFamily
- Property subtype: Single Family Residence
Condition
- New construction: No
- Year built: 1975
Utilities & green energy
- Sewer: Public Sewer
- Water: Public
- Utilities for property: Cable Available, Sewer Connected, Water Connected, Electricity Connected
Community & HOA
Community
- Subdivision: Shoreland Hills Sd
HOA
- Has HOA: No
Location
- Region: Michigan City
Financial & listing details
- Price per square foot: $327/sqft
- Tax assessed value: $419,200
- Annual tax amount: $8,115
- Date on market: 5/22/2025
- Listing agreement: Exclusive Right To Sell
- Listing terms: Cash,Conventional