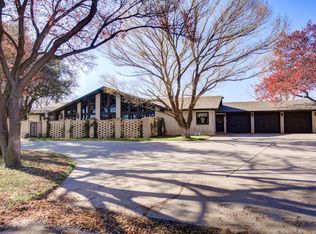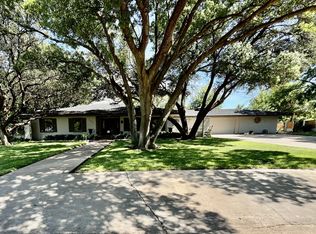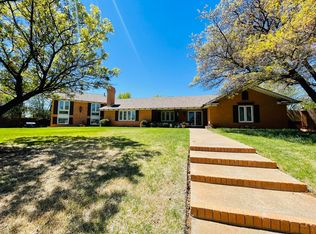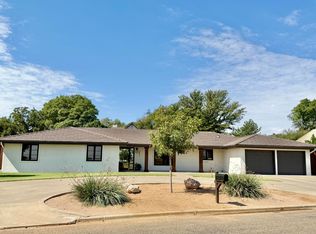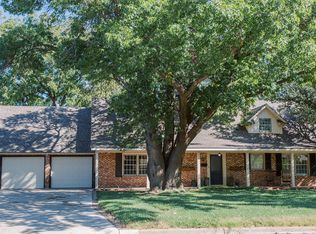Discover a truly one-of-a-kind home in one of Plainview's most sought-after neighborhoods—full of charm, space, and thoughtful updates throughout. Sitting on a beautiful half-acre lot with standout curb appeal, this home welcomes you with a formal sitting room and a dedicated dining area perfect for hosting. The kitchen blends modern convenience with timeless character, featuring brand-new appliances, granite countertops, and a new open-concept bar area overlooking the den. You'll love the original brick flooring in the kitchen and breakfast nook, adding warmth and authenticity to the space. The living room is the heart of the home with its gorgeous new stone fireplace and beautiful mantle. A light-filled sunroom stretches across the back of the home, offering endless natural light and the perfect spot for morning coffee, plant lovers, or an additional entertaining area.
The massive primary suite is a true retreat boasting a walk-in closet, a beautifully updated marble shower, granite counters, a dedicated get-ready area, and even an in-home office that opens directly to a patio space. Whether you work from home or want a peaceful hideaway, this suite delivers unmatched comfort and versatility.
A charming sewing room provides additional flex space that can easily become a second office, hobby room, or small nursery. The secondary bedrooms have their own private hallway and share an updated full bathroom, offering comfort and privacy for guests or family.
Convenience continues with a large laundry room featuring built-in pantry storage or the perfect area to convert into a butler's pantry. A half bath for guests completes the functional layout.
Beautifully updated yet still ready for you to make it your own, this Plainview gem offers space, style, and the kind of thoughtful design that's hard to find.
Adding even more value, this home includes a fully finished basement that can serve as an additional bedroom, private guest space, or flexible living area. And for those hot Texas summers, the property sits just steps from the neighborhood's private community pool, giving you resort-style relaxation right outside your door. Homes like this don't come to market often-especially in this neighborhood.
For sale
$535,000
207 Yucca Ter, Plainview, TX 79072
3beds
4,209sqft
Est.:
Single Family Residence
Built in 1975
0.58 Acres Lot
$512,800 Zestimate®
$127/sqft
$38/mo HOA
What's special
Granite countersFormal sitting roomDedicated get-ready areaGranite countertopsBrand-new appliancesBeautifully updated marble showerHalf bath for guests
- 7 days |
- 326 |
- 17 |
Zillow last checked: 8 hours ago
Listing updated: December 04, 2025 at 01:02pm
Listed by:
Jessi L. Bruss 814-574-3031,
Van Pelt Real Estate
Source: Plainview AOR,MLS#: 25-333
Tour with a local agent
Facts & features
Interior
Bedrooms & bathrooms
- Bedrooms: 3
- Bathrooms: 3
- Full bathrooms: 2
- 1/2 bathrooms: 1
Heating
- Has Heating (Unspecified Type)
Cooling
- Has cooling: Yes
Features
- Ceiling Fan(s)
- Has basement: Yes
- Has fireplace: Yes
- Fireplace features: Living Room
Interior area
- Total structure area: 4,209
- Total interior livable area: 4,209 sqft
- Finished area below ground: 288
Property
Parking
- Parking features: Garage - Attached
- Has attached garage: Yes
Features
- Patio & porch: Patio
- Fencing: Masonry
Lot
- Size: 0.58 Acres
Details
- Additional structures: Storage
- Parcel number: 19760
Construction
Type & style
- Home type: SingleFamily
- Property subtype: Single Family Residence
Materials
- Brick Veneer
- Roof: Composition
Condition
- Year built: 1975
Utilities & green energy
- Sewer: Public Sewer
- Water: Public
- Utilities for property: Electricity Connected, Sewer Connected, Water Connected, Natural Gas Connected
Community & HOA
HOA
- Has HOA: Yes
- HOA fee: $450 annually
Location
- Region: Plainview
Financial & listing details
- Price per square foot: $127/sqft
- Tax assessed value: $435,204
- Annual tax amount: $12,150
- Date on market: 12/4/2025
- Listing terms: Conventional,FHA
- Electric utility on property: Yes
Estimated market value
$512,800
$487,000 - $538,000
$2,382/mo
Price history
Price history
| Date | Event | Price |
|---|---|---|
| 12/4/2025 | Listed for sale | $535,000+114%$127/sqft |
Source: | ||
| 9/5/2025 | Sold | -- |
Source: | ||
| 7/28/2025 | Pending sale | $250,000$59/sqft |
Source: | ||
| 7/21/2025 | Listed for sale | $250,000-36.7%$59/sqft |
Source: | ||
| 4/30/2025 | Sold | -- |
Source: | ||
Public tax history
Public tax history
| Year | Property taxes | Tax assessment |
|---|---|---|
| 2024 | $12,150 +196.6% | $435,204 +13.8% |
| 2023 | $4,097 -10.4% | $382,518 +10% |
| 2022 | $4,573 +3.3% | $347,744 +10% |
Find assessor info on the county website
BuyAbility℠ payment
Est. payment
$3,451/mo
Principal & interest
$2606
Property taxes
$620
Other costs
$225
Climate risks
Neighborhood: 79072
Nearby schools
GreatSchools rating
- 5/10CENTRAL ELGrades: PK-4Distance: 1 mi
- NAEstacado MiddleGrades: 6-8Distance: 2 mi
- 4/10Plainview High SchoolGrades: 9-12Distance: 2 mi
- Loading
- Loading
