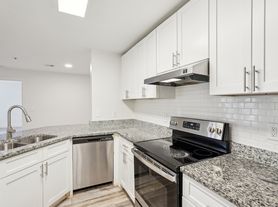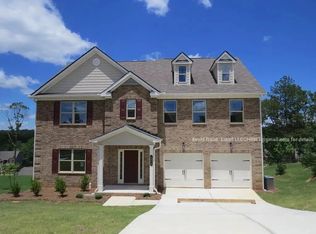2070 Bonny Glen Cir
Beautiful, spacious, and available for move in today! The open-concept floorplan invites connection, with a spacious living room centered around a cozy electric fireplaceperfect for quiet evenings or entertaining. A separate formal dining room provides the ideal setting for hosting special occasions. The well-appointed kitchen comes complete with all appliances, ample cabinet space, and a central prep island with bar seatingperfect for casual dining or meal prep. Upstairs, all four bedrooms offer comfort and privacy, including a retreat-like primary suite. The oversized bedroom is complete with a spa-inspired bath featuring double sinks, garden tub, separate shower, and a walk-in closet. Step outside to a private back patio that backs up to mature trees and lush greeneryideal for grilling or enjoying your morning coffee. Conveniently located near I-20 and just 15 minutes from the airport, this home offers both comfort and accessibility. Schedule your showing today!
BEWARE OF SCAMMERS. We DO NOT advertise on Facebook Marketplace or Craigslist, and we will NEVER ask you to wire money or pay in cash.
The price listed is based on a 12-month lease for an approved applicant. Prices and special offers are valid for new residents only. All leasing information is believed to be accurate; however, prices and special offers may change without notice and are not guaranteed until the application has been approved. Additional fees may apply, including a lease administration fee, damage waiver fee, and pet fees (where applicable). This property allows self guided viewing without an appointment. Contact for details.
House for rent
Special offer
$2,300/mo
2070 Bonny Glen Cir, Austell, GA 30106
4beds
1,918sqft
Price may not include required fees and charges.
Single family residence
Available now
Cats, small dogs OK
Air conditioner, central air
In unit laundry
Attached garage parking
Forced air, fireplace
What's special
Cozy electric fireplaceOpen-concept floorplanSeparate formal dining roomWell-appointed kitchenWalk-in closetDouble sinksSeparate shower
- 73 days |
- -- |
- -- |
Travel times
Looking to buy when your lease ends?
Consider a first-time homebuyer savings account designed to grow your down payment with up to a 6% match & a competitive APY.
Facts & features
Interior
Bedrooms & bathrooms
- Bedrooms: 4
- Bathrooms: 3
- Full bathrooms: 2
- 1/2 bathrooms: 1
Heating
- Forced Air, Fireplace
Cooling
- Air Conditioner, Central Air
Appliances
- Included: Dishwasher, Disposal, Dryer, Microwave, Range Oven, Refrigerator, Washer
- Laundry: Contact manager
Features
- Walk In Closet
- Has fireplace: Yes
Interior area
- Total interior livable area: 1,918 sqft
Property
Parking
- Parking features: Attached
- Has attached garage: Yes
- Details: Contact manager
Features
- Patio & porch: Patio, Porch
- Exterior features: Heating system: ForcedAir, Lawn, Walk In Closet
Details
- Parcel number: 18013600700
Construction
Type & style
- Home type: SingleFamily
- Property subtype: Single Family Residence
Community & HOA
Location
- Region: Austell
Financial & listing details
- Lease term: Contact For Details
Price history
| Date | Event | Price |
|---|---|---|
| 10/16/2025 | Price change | $2,300-2.1%$1/sqft |
Source: Zillow Rentals | ||
| 9/30/2025 | Price change | $2,350-6%$1/sqft |
Source: Zillow Rentals | ||
| 9/8/2025 | Price change | $2,499-3.9%$1/sqft |
Source: Zillow Rentals | ||
| 8/25/2025 | Listed for rent | $2,600$1/sqft |
Source: Zillow Rentals | ||
| 8/4/2025 | Listing removed | $359,000$187/sqft |
Source: | ||
Neighborhood: 30106
- Special offer! Get $500 off your first month's rent! Apply now!

