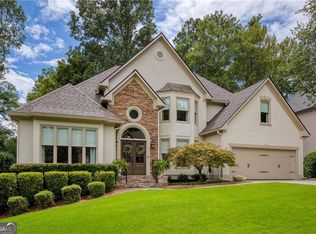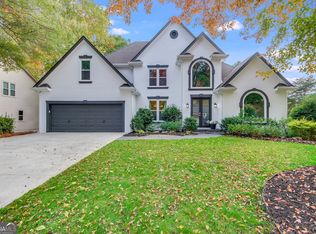Closed
$690,000
2070 Hembree Grove Dr, Roswell, GA 30076
4beds
2,763sqft
Single Family Residence
Built in 1994
0.28 Acres Lot
$762,100 Zestimate®
$250/sqft
$3,958 Estimated rent
Home value
$762,100
$724,000 - $808,000
$3,958/mo
Zestimate® history
Loading...
Owner options
Explore your selling options
What's special
Showings begin 2.17.23 at noon. Awesome neighborhood and home located in prime Roswell on a cul de sac street. Walk into a two story foyer that invites you to the formal dining room that is connected to a fully renovated kitchen with butlers pantry. Mostly hardwood floors on the main level and carpet in other areas. Kitchen is complete with double oven, gas range, wine bar, and walls of cabinets. The breakfast room is surrounded by windows and invites you into the cozy large living area that connects to the front formal living/office/music room. Upstairs comes complete with four bedrooms and one of those is a large bedroom that could be used as a bonus room at the end of the hall. Master bedroom is oversized with trey ceiling and opens into the fully renovated master bath with separate whirlpool tub, shower, and large walk in closet. Each bedroom is connected to a full bath and bonus connects to a jack and jill. The basement is partially finished with ample room for storage, office, den area, exercise room, and full bath. Property is level and private with beautiful front and back yards. Garage has been freshly painted and has an installed electric car outlet ready to go. The exterior has a brick front and cement siding. HVAC, roof, siding, 10-11 years old. Carpet, hot water heater, windows, and paint 1-5 years old. Attic recently blown and re insulated.
Zillow last checked: 8 hours ago
Listing updated: March 13, 2024 at 11:27am
Listed by:
Tara Wilkes 770-653-7933
Bought with:
, 406427
BHHS Georgia Properties
Source: GAMLS,MLS#: 10132790
Facts & features
Interior
Bedrooms & bathrooms
- Bedrooms: 4
- Bathrooms: 5
- Full bathrooms: 4
- 1/2 bathrooms: 1
Kitchen
- Features: Breakfast Room
Heating
- Forced Air, Natural Gas, Zoned
Cooling
- Ceiling Fan(s), Central Air, Zoned
Appliances
- Included: Dishwasher, Disposal, Double Oven
- Laundry: In Kitchen
Features
- High Ceilings, Tray Ceiling(s), Walk-In Closet(s)
- Flooring: Carpet, Hardwood
- Windows: Double Pane Windows
- Basement: Bath Finished,Daylight,Exterior Entry,Finished,Full,Interior Entry
- Number of fireplaces: 1
- Fireplace features: Gas Log, Gas Starter, Living Room
- Common walls with other units/homes: No Common Walls
Interior area
- Total structure area: 2,763
- Total interior livable area: 2,763 sqft
- Finished area above ground: 2,763
- Finished area below ground: 0
Property
Parking
- Parking features: Garage, Garage Door Opener, Kitchen Level, Storage
- Has garage: Yes
Accessibility
- Accessibility features: Accessible Electrical and Environmental Controls
Features
- Levels: Three Or More
- Stories: 3
- Patio & porch: Deck, Patio
- Body of water: None
Lot
- Size: 0.28 Acres
- Features: Cul-De-Sac, Level, Private
Details
- Parcel number: 12 205204810949
Construction
Type & style
- Home type: SingleFamily
- Architectural style: Brick Front,Traditional
- Property subtype: Single Family Residence
Materials
- Concrete
- Foundation: Slab
- Roof: Other
Condition
- Resale
- New construction: No
- Year built: 1994
Utilities & green energy
- Sewer: Public Sewer
- Water: Public
- Utilities for property: Cable Available, Electricity Available, High Speed Internet, Natural Gas Available, Sewer Available, Underground Utilities, Water Available
Community & neighborhood
Security
- Security features: Security System, Smoke Detector(s)
Community
- Community features: Clubhouse, Playground, Pool, Sidewalks, Street Lights, Tennis Court(s)
Location
- Region: Roswell
- Subdivision: Hembree Grove
HOA & financial
HOA
- Has HOA: Yes
- HOA fee: $695 annually
- Services included: Maintenance Grounds, Private Roads, Reserve Fund, Swimming, Tennis
Other
Other facts
- Listing agreement: Exclusive Right To Sell
Price history
| Date | Event | Price |
|---|---|---|
| 3/23/2023 | Sold | $690,000-0.7%$250/sqft |
Source: | ||
| 2/24/2023 | Contingent | $695,000$252/sqft |
Source: | ||
| 2/24/2023 | Pending sale | $695,000$252/sqft |
Source: | ||
| 2/17/2023 | Listed for sale | $695,000+152.7%$252/sqft |
Source: | ||
| 9/15/1999 | Sold | $275,000+28.3%$100/sqft |
Source: Public Record | ||
Public tax history
| Year | Property taxes | Tax assessment |
|---|---|---|
| 2024 | $7,209 +117.6% | $276,000 +13.5% |
| 2023 | $3,312 -9.8% | $243,160 +29.2% |
| 2022 | $3,672 +0.4% | $188,240 +20.9% |
Find assessor info on the county website
Neighborhood: 30076
Nearby schools
GreatSchools rating
- 7/10Hembree Springs Elementary SchoolGrades: PK-5Distance: 0.4 mi
- 7/10Elkins Pointe Middle SchoolGrades: 6-8Distance: 0.3 mi
- 10/10Milton High SchoolGrades: 9-12Distance: 3 mi
Schools provided by the listing agent
- Elementary: Hembree Springs
- Middle: Elkins Pointe
- High: Milton
Source: GAMLS. This data may not be complete. We recommend contacting the local school district to confirm school assignments for this home.
Get a cash offer in 3 minutes
Find out how much your home could sell for in as little as 3 minutes with a no-obligation cash offer.
Estimated market value
$762,100
Get a cash offer in 3 minutes
Find out how much your home could sell for in as little as 3 minutes with a no-obligation cash offer.
Estimated market value
$762,100

