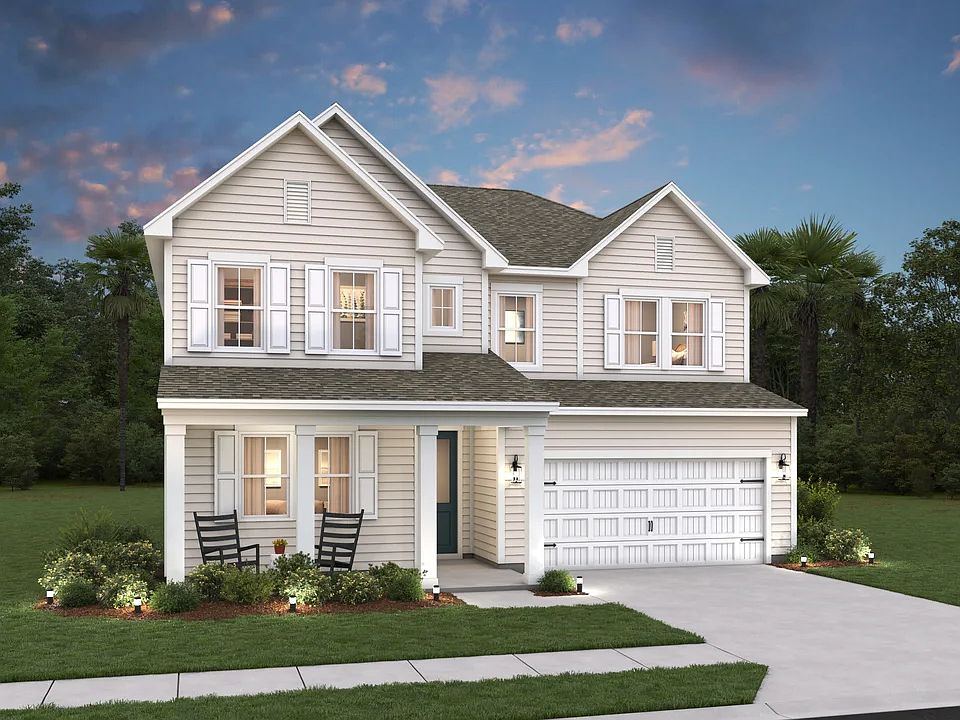Live a relaxed, Lowcountry lifestyle close to shops, eateries, commuter routes and downtown Charleston. Each single-family home offers up to 5 beds, 3.5 baths, and 3,037 sq. ft., along with one of our new interior Looks: Classic, Farmhouse, Loft, or Elements. These designer-curated interiors offer atmosphere and style for your new home.
Nestled in Hollywood, SC, Stono Village invites you to experience the allure of coastal living, with proximity to Charleston's cultural delights, world-class beaches, and an array of outdoor adventures -- whether you're soaking in the sun at Folly Beach, kayaking on the Edisto River, or exploring pristine golf courses and parks. Offered By: K. Hovnanian At Stono Village, LLC The Knoxville offers:
Inviting kitchen featuring Brellin Greyhound cabinetry.
Open concept living spaces create the perfect area for hosting.
Lavish primary suite with ceiling treatment & sitting room.
Polished primary bath featuring dual sinks & matte black finishes.
Functional home office for studying or reading.
Secluded Extra Suite, perfect for overnight guests.
Spacious screened patio for entertaining friends.
New construction
$614,900
2070 McGuire Ln, Hollywood, SC 29449
5beds
2,797sqft
Single Family Residence
Built in 2025
-- sqft lot
$615,000 Zestimate®
$220/sqft
$-- HOA
Under construction (available January 2026)
Currently being built and ready to move in soon. Reserve today by contacting the builder.
What's special
Secluded extra suiteInviting kitchenSpacious screened patioFunctional home officeOpen concept living spacesLavish primary suitePolished primary bath
This home is based on the Knoxville plan.
Call: (843) 594-4110
- 47 days |
- 66 |
- 5 |
Zillow last checked: October 18, 2025 at 05:50pm
Listing updated: October 18, 2025 at 05:50pm
Listed by:
K Hovnanian Homes
Source: K. Hovnanian Companies, LLC
Travel times
Schedule tour
Select your preferred tour type — either in-person or real-time video tour — then discuss available options with the builder representative you're connected with.
Facts & features
Interior
Bedrooms & bathrooms
- Bedrooms: 5
- Bathrooms: 3
- Full bathrooms: 3
Interior area
- Total interior livable area: 2,797 sqft
Video & virtual tour
Property
Parking
- Total spaces: 2
- Parking features: Attached, Detached
- Attached garage spaces: 2
Features
- Levels: 2.0
- Stories: 2
Construction
Type & style
- Home type: SingleFamily
- Property subtype: Single Family Residence
Condition
- New Construction,Under Construction
- New construction: Yes
- Year built: 2025
Details
- Builder name: K Hovnanian Homes
Community & HOA
Community
- Subdivision: Stono Village
Location
- Region: Hollywood
Financial & listing details
- Price per square foot: $220/sqft
- Date on market: 9/3/2025
About the community
Live a relaxed, Lowcountry lifestyle close to shops, eateries, commuter routes and downtown Charleston. Each single-family home offers up to 5 beds, 3.5 baths, and 3,037 sq. ft., along with one of our new interior Looks: Classic, Farmhouse, Loft, or Elements. These designer-curated interiors offer atmosphere and style for your new home.
Nestled in Hollywood, SC, Stono Village invites you to experience the allure of coastal living, with proximity to Charleston's cultural delights, world-class beaches, and an array of outdoor adventures -- whether you're soaking in the sun at Folly Beach, kayaking on the Edisto River, or exploring pristine golf courses and parks. Offered By: K. Hovnanian At Stono Village, LLC
Source: K. Hovnanian Companies, LLC

