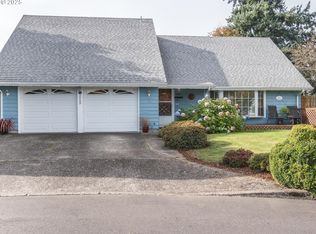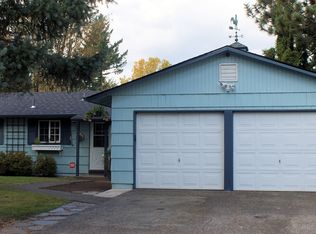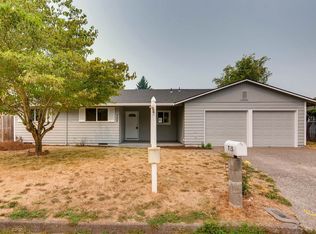Sold
$395,000
2070 NE Juniper Ct, Gresham, OR 97030
3beds
858sqft
Residential, Single Family Residence
Built in 1968
9,147.6 Square Feet Lot
$389,100 Zestimate®
$460/sqft
$2,261 Estimated rent
Home value
$389,100
$362,000 - $416,000
$2,261/mo
Zestimate® history
Loading...
Owner options
Explore your selling options
What's special
Fantastic single-level home tucked into a peaceful neighborhood on nearly a quarter-acre lot! This warm and inviting ranch features hardwood floors throughout most of the home and a bright, welcoming living room with a built-in bench and large picture window. The open-concept layout connects the living room to the dining area and kitchen, creating a seamless flow for everyday living and entertaining. Step through the sliding glass door off the dining area and you'll find a spacious patio that extends your living space into the backyard—an ideal setup for summer barbecues and outdoor gatherings. The backyard is a private oasis, complete with a play structure, chicken coop, multiple raised garden beds, and established raspberry bushes and fruit trees. Inside, you’ll find three bedrooms, including a generously sized primary with great closet space. A portion of the garage has been converted to living space (not included in the square footage) and offers flexibility as a home office, gym, or bonus room. The remaining garage space includes a workbench and extra storage. Finished space could easily be converted back to a full 2-car garage. The roof was replaced in 2022. Vinyl windows throughout. The home also has forced air gas heat and air conditioning! Located within the Highland Elementary School boundary, you'll also enjoy access to a strong community and a Spanish immersion program. Don’t miss this wonderful opportunity to own a spacious, move-in ready home in a quiet cul-de-sac setting
Zillow last checked: 8 hours ago
Listing updated: July 16, 2025 at 06:21am
Listed by:
Jamie McWilliams 503-309-6901,
Opt
Bought with:
Andrea Anderson, 201227924
Cascade Hasson Sotheby's International Realty
Source: RMLS (OR),MLS#: 643988938
Facts & features
Interior
Bedrooms & bathrooms
- Bedrooms: 3
- Bathrooms: 1
- Full bathrooms: 1
- Main level bathrooms: 1
Primary bedroom
- Features: Hardwood Floors, Closet
- Level: Main
Bedroom 2
- Features: Hardwood Floors, Closet
- Level: Main
Bedroom 3
- Features: Hardwood Floors, Closet
- Level: Main
Dining room
- Features: Sliding Doors, Laminate Flooring
- Level: Main
Kitchen
- Features: Dishwasher, Free Standing Range, Free Standing Refrigerator, Laminate Flooring
- Level: Main
Living room
- Features: Builtin Features, Hardwood Floors, Closet
- Level: Main
Heating
- Forced Air
Cooling
- Central Air
Appliances
- Included: Dishwasher, Free-Standing Range, Free-Standing Refrigerator, Washer/Dryer, Gas Water Heater, Tank Water Heater
Features
- Closet, Built-in Features
- Flooring: Hardwood, Laminate, Wall to Wall Carpet
- Doors: Sliding Doors
- Windows: Double Pane Windows, Vinyl Frames
- Basement: Crawl Space
Interior area
- Total structure area: 858
- Total interior livable area: 858 sqft
Property
Parking
- Total spaces: 2
- Parking features: Driveway, On Street, Attached
- Attached garage spaces: 2
- Has uncovered spaces: Yes
Accessibility
- Accessibility features: Main Floor Bedroom Bath, One Level, Accessibility
Features
- Levels: One
- Stories: 1
- Patio & porch: Patio, Porch
- Exterior features: Raised Beds, Yard
- Fencing: Fenced
Lot
- Size: 9,147 sqft
- Features: Cul-De-Sac, Level, SqFt 7000 to 9999
Details
- Additional structures: Greenhouse
- Parcel number: R287368
Construction
Type & style
- Home type: SingleFamily
- Architectural style: Ranch
- Property subtype: Residential, Single Family Residence
Materials
- Cedar
- Foundation: Concrete Perimeter
- Roof: Composition
Condition
- Approximately
- New construction: No
- Year built: 1968
Utilities & green energy
- Gas: Gas
- Sewer: Public Sewer
- Water: Public
Community & neighborhood
Location
- Region: Gresham
Other
Other facts
- Listing terms: Cash,Conventional,FHA,VA Loan
- Road surface type: Paved
Price history
| Date | Event | Price |
|---|---|---|
| 7/16/2025 | Sold | $395,000+1.3%$460/sqft |
Source: | ||
| 6/17/2025 | Pending sale | $389,900$454/sqft |
Source: | ||
| 6/14/2025 | Listed for sale | $389,900+9.4%$454/sqft |
Source: | ||
| 12/16/2022 | Sold | $356,513+1.9%$416/sqft |
Source: | ||
| 11/20/2022 | Pending sale | $349,950$408/sqft |
Source: | ||
Public tax history
| Year | Property taxes | Tax assessment |
|---|---|---|
| 2025 | $3,486 +4.5% | $171,310 +3% |
| 2024 | $3,337 +9.8% | $166,330 +3% |
| 2023 | $3,040 +2.9% | $161,490 +3% |
Find assessor info on the county website
Neighborhood: North Central
Nearby schools
GreatSchools rating
- 2/10Highland Elementary SchoolGrades: K-5Distance: 0.3 mi
- 1/10Clear Creek Middle SchoolGrades: 6-8Distance: 1.1 mi
- 4/10Gresham High SchoolGrades: 9-12Distance: 0.5 mi
Schools provided by the listing agent
- Elementary: Highland
- Middle: Clear Creek
- High: Gresham
Source: RMLS (OR). This data may not be complete. We recommend contacting the local school district to confirm school assignments for this home.
Get a cash offer in 3 minutes
Find out how much your home could sell for in as little as 3 minutes with a no-obligation cash offer.
Estimated market value
$389,100
Get a cash offer in 3 minutes
Find out how much your home could sell for in as little as 3 minutes with a no-obligation cash offer.
Estimated market value
$389,100


