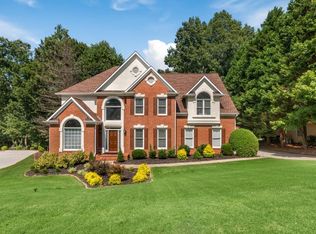Closed
$776,000
2070 Noblin Ridge Trl, Duluth, GA 30097
5beds
6,234sqft
Single Family Residence
Built in 1994
0.31 Acres Lot
$822,500 Zestimate®
$124/sqft
$4,640 Estimated rent
Home value
$822,500
$781,000 - $864,000
$4,640/mo
Zestimate® history
Loading...
Owner options
Explore your selling options
What's special
Exceptionally renovated 5 bedroom, 4.5 bath home in the River Plantation Community. The main level features beautiful hardwood floors, a 2-story entry foyer, half bath, office, formal dining room, laundry room, renovated kitchen with a keeping room and open to the 2-story great room. The primary suite is also on the main level and features a tray ceiling, ensuite bath with double vanity, whirlpool tub, separate shower, and closet. The upper level features 3 secondary bedrooms and a full bath. The lower level features a full, finished basement with several flex rooms and an in-law suite with a full bedroom with an ensuite bath. 5 minutes to 24-acre Rogers Bridge Park, Chattahoochee Dog Park & Sugarloaf Marketplace; Downtown Duluth/Suwanee & Sugarloaf Mills!! Surrounded by premium Golf Courses and Chattahoochee River access points in the top tier Peachtree Ridge High School District! There is also a New Greenway Trail that is currently under construction at the front of the neighborhood. The seller will provide a 1-year 2-10 Home Warranty at closing.
Zillow last checked: 8 hours ago
Listing updated: January 24, 2024 at 06:54am
Listed by:
Andre Wigfall 678-960-9055,
Keller Williams Realty Atl. Partners
Bought with:
Non Mls Salesperson, 411534
Non-Mls Company
Source: GAMLS,MLS#: 10151195
Facts & features
Interior
Bedrooms & bathrooms
- Bedrooms: 5
- Bathrooms: 5
- Full bathrooms: 4
- 1/2 bathrooms: 1
- Main level bathrooms: 1
- Main level bedrooms: 1
Dining room
- Features: Separate Room
Kitchen
- Features: Breakfast Area, Breakfast Bar, Kitchen Island, Pantry, Solid Surface Counters
Heating
- Natural Gas, Forced Air, Zoned
Cooling
- Ceiling Fan(s), Central Air, Zoned
Appliances
- Included: Dishwasher, Disposal, Microwave, Other
- Laundry: Common Area
Features
- Tray Ceiling(s), Vaulted Ceiling(s), High Ceilings, Double Vanity, Separate Shower, Walk-In Closet(s), Master On Main Level
- Flooring: Hardwood, Tile, Carpet
- Windows: Double Pane Windows
- Basement: Bath Finished,Daylight,Interior Entry,Exterior Entry,Finished,Full
- Number of fireplaces: 1
- Fireplace features: Factory Built, Gas Starter
- Common walls with other units/homes: No Common Walls
Interior area
- Total structure area: 6,234
- Total interior livable area: 6,234 sqft
- Finished area above ground: 4,804
- Finished area below ground: 1,430
Property
Parking
- Total spaces: 2
- Parking features: Attached, Garage Door Opener, Garage, Kitchen Level
- Has attached garage: Yes
Features
- Levels: Two
- Stories: 2
- Patio & porch: Deck
- Has spa: Yes
- Spa features: Bath
- Body of water: None
Lot
- Size: 0.31 Acres
- Features: Private
Details
- Parcel number: R7241 055
Construction
Type & style
- Home type: SingleFamily
- Architectural style: Traditional
- Property subtype: Single Family Residence
Materials
- Concrete, Stone, Stucco
- Foundation: Slab
- Roof: Composition
Condition
- Resale
- New construction: No
- Year built: 1994
Utilities & green energy
- Sewer: Public Sewer
- Water: Public
- Utilities for property: Underground Utilities, Cable Available, Sewer Connected, Electricity Available, High Speed Internet, Natural Gas Available, Phone Available, Sewer Available, Water Available
Community & neighborhood
Security
- Security features: Security System, Carbon Monoxide Detector(s), Smoke Detector(s)
Community
- Community features: Clubhouse, Pool, Street Lights, Tennis Court(s)
Location
- Region: Duluth
- Subdivision: River Plantation
HOA & financial
HOA
- Has HOA: Yes
- HOA fee: $300 annually
- Services included: Swimming, Tennis
Other
Other facts
- Listing agreement: Exclusive Right To Sell
Price history
| Date | Event | Price |
|---|---|---|
| 5/18/2023 | Sold | $776,000+3.5%$124/sqft |
Source: | ||
| 4/25/2023 | Pending sale | $750,000$120/sqft |
Source: | ||
| 4/20/2023 | Listed for sale | $750,000+87%$120/sqft |
Source: | ||
| 4/7/2014 | Sold | $401,140+0.3%$64/sqft |
Source: | ||
| 2/28/2014 | Listed for sale | $399,900-6.8%$64/sqft |
Source: CLICKIT REALTY, INC. #07227114 Report a problem | ||
Public tax history
| Year | Property taxes | Tax assessment |
|---|---|---|
| 2024 | $11,388 +42.6% | $310,400 +6.5% |
| 2023 | $7,987 +0.9% | $291,440 +9.5% |
| 2022 | $7,917 +15.1% | $266,120 +26.7% |
Find assessor info on the county website
Neighborhood: 30097
Nearby schools
GreatSchools rating
- 9/10Burnette Elementary SchoolGrades: PK-5Distance: 2.9 mi
- 6/10Hull Middle SchoolGrades: 6-8Distance: 1.6 mi
- 8/10Peachtree Ridge High SchoolGrades: 9-12Distance: 2.1 mi
Schools provided by the listing agent
- Elementary: Burnette
- Middle: Richard Hull
- High: Peachtree Ridge
Source: GAMLS. This data may not be complete. We recommend contacting the local school district to confirm school assignments for this home.
Get a cash offer in 3 minutes
Find out how much your home could sell for in as little as 3 minutes with a no-obligation cash offer.
Estimated market value
$822,500
