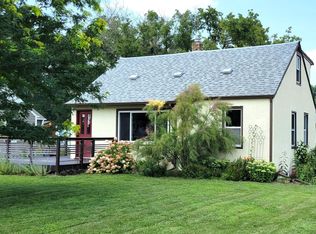Closed
$245,000
2070 Oakwood Dr, Mounds View, MN 55112
3beds
2,017sqft
Single Family Residence
Built in 1952
10,454.4 Square Feet Lot
$284,700 Zestimate®
$121/sqft
$2,248 Estimated rent
Home value
$284,700
$268,000 - $302,000
$2,248/mo
Zestimate® history
Loading...
Owner options
Explore your selling options
What's special
Welcome home to an excellent opportunity in a wonderful location!! This Unique 3 Bedroom 2 Bath 2-Story is close to shopping, schools, and the freeway. There are hardwood floos & lots of windows, cozy up to the fire place & enjoy the detached 3 season porch! With a fully fenced in yard, on a corner lot, you'll have plenty of space to make this home yours!
Zillow last checked: 8 hours ago
Listing updated: March 29, 2024 at 10:37pm
Listed by:
Kris Lindahl 763-292-4455,
Kris Lindahl Real Estate,
Ashley Doerr 763-706-7847
Bought with:
Creative Results
Source: NorthstarMLS as distributed by MLS GRID,MLS#: 6321859
Facts & features
Interior
Bedrooms & bathrooms
- Bedrooms: 3
- Bathrooms: 2
- Full bathrooms: 1
- 3/4 bathrooms: 1
Bedroom 1
- Level: Upper
- Area: 320 Square Feet
- Dimensions: 20x16
Bedroom 2
- Level: Main
- Area: 88 Square Feet
- Dimensions: 11x8
Bedroom 3
- Level: Lower
- Area: 150 Square Feet
- Dimensions: 15x10
Kitchen
- Level: Main
- Area: 144 Square Feet
- Dimensions: 12x12
Laundry
- Level: Lower
- Area: 160 Square Feet
- Dimensions: 16x10
Living room
- Level: Main
- Area: 231 Square Feet
- Dimensions: 21x11
Loft
- Level: Upper
- Area: 270 Square Feet
- Dimensions: 30x9
Storage
- Level: Lower
- Area: 108 Square Feet
- Dimensions: 12x9
Other
- Level: Lower
- Area: 48 Square Feet
- Dimensions: 8x6
Heating
- Forced Air
Cooling
- Central Air
Appliances
- Included: Dryer, Range, Refrigerator, Washer
Features
- Basement: Full,Partially Finished
- Number of fireplaces: 1
- Fireplace features: Electric
Interior area
- Total structure area: 2,017
- Total interior livable area: 2,017 sqft
- Finished area above ground: 1,485
- Finished area below ground: 532
Property
Parking
- Total spaces: 3
- Parking features: Detached, Tuckunder Garage
- Attached garage spaces: 3
Accessibility
- Accessibility features: None
Features
- Levels: Two
- Stories: 2
- Fencing: Chain Link,Full
Lot
- Size: 10,454 sqft
- Dimensions: 58 x 174
- Features: Corner Lot
Details
- Additional structures: Storage Shed
- Foundation area: 828
- Parcel number: 053023440027
- Zoning description: Residential-Single Family
Construction
Type & style
- Home type: SingleFamily
- Property subtype: Single Family Residence
Materials
- Shake Siding
- Roof: Age 8 Years or Less
Condition
- Age of Property: 72
- New construction: No
- Year built: 1952
Utilities & green energy
- Gas: Natural Gas
- Sewer: City Sewer/Connected
- Water: City Water/Connected
Community & neighborhood
Location
- Region: Mounds View
- Subdivision: Pinewood Terrace
HOA & financial
HOA
- Has HOA: No
Price history
| Date | Event | Price |
|---|---|---|
| 3/30/2023 | Sold | $245,000$121/sqft |
Source: | ||
| 2/15/2023 | Pending sale | $245,000$121/sqft |
Source: | ||
| 2/10/2023 | Listed for sale | $245,000+96%$121/sqft |
Source: | ||
| 12/12/2019 | Sold | $125,000-32.8%$62/sqft |
Source: Public Record | ||
| 9/12/2019 | Sold | $186,000+0.5%$92/sqft |
Source: | ||
Public tax history
| Year | Property taxes | Tax assessment |
|---|---|---|
| 2024 | $2,826 +0.3% | $245,900 +8.6% |
| 2023 | $2,818 +12.5% | $226,500 -0.8% |
| 2022 | $2,506 +3.9% | $228,400 +20.8% |
Find assessor info on the county website
Neighborhood: 55112
Nearby schools
GreatSchools rating
- 4/10Pinewood Elementary SchoolGrades: 1-5Distance: 0.3 mi
- 5/10Edgewood Middle SchoolGrades: 6-8Distance: 1.2 mi
- 8/10Irondale Senior High SchoolGrades: 9-12Distance: 1.6 mi
Get a cash offer in 3 minutes
Find out how much your home could sell for in as little as 3 minutes with a no-obligation cash offer.
Estimated market value
$284,700
Get a cash offer in 3 minutes
Find out how much your home could sell for in as little as 3 minutes with a no-obligation cash offer.
Estimated market value
$284,700
