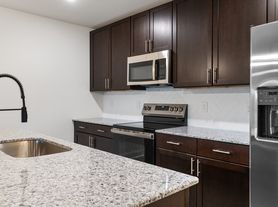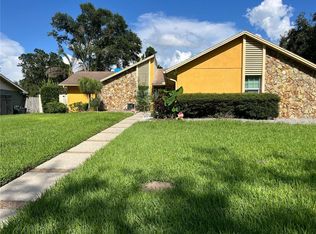Welcome to this stunning 4-bedroom, 2-bathroom single-family home with a desirable water view, perfectly combining modern comfort and energy efficiency. The open-concept layout seamlessly connects the kitchen, dining area, and great room ideal for both everyday living and entertaining. A thoughtful split floor plan places the spacious primary suite separately from the secondary bedrooms, offering maximum privacy and comfort. This home is designed with energy-efficient features, including ENERGY STAR appliances, low-VOC materials, an water heater. Smart home technology adds convenience and peace of mind. The 2-car garage provides ample parking and storage, while the brand-new finishes throughout give the home a fresh, move-in-ready feel. Enjoy peaceful water views from your backyard, creating a serene setting for relaxation or gatherings. This is the perfect blend of modern design, functionality, and efficiency all in a beautiful waterfront setting.
House for rent
$2,200/mo
2070 Rosewood Dr, Bartow, FL 33830
4beds
1,840sqft
Price may not include required fees and charges.
Singlefamily
Available now
Dogs OK
Central air
In unit laundry
2 Attached garage spaces parking
Central
What's special
Brand-new finishesDesirable water viewOpen-concept layoutPeaceful water viewsSpacious primary suite
- 36 days |
- -- |
- -- |
Travel times
Renting now? Get $1,000 closer to owning
Unlock a $400 renter bonus, plus up to a $600 savings match when you open a Foyer+ account.
Offers by Foyer; terms for both apply. Details on landing page.
Facts & features
Interior
Bedrooms & bathrooms
- Bedrooms: 4
- Bathrooms: 2
- Full bathrooms: 2
Heating
- Central
Cooling
- Central Air
Appliances
- Included: Dishwasher, Disposal, Dryer, Microwave, Range, Refrigerator, Washer
- Laundry: In Unit, Inside
Features
- Living Room/Dining Room Combo, Open Floorplan
Interior area
- Total interior livable area: 1,840 sqft
Property
Parking
- Total spaces: 2
- Parking features: Attached, Covered
- Has attached garage: Yes
- Details: Contact manager
Features
- Stories: 1
- Exterior features: Heating system: Central, Inside, Living Room/Dining Room Combo, Open Floorplan, Sharon Gastelbondo, View Type: Pond
Details
- Parcel number: 252932363430001750
Construction
Type & style
- Home type: SingleFamily
- Property subtype: SingleFamily
Condition
- Year built: 2025
Community & HOA
HOA
- Amenities included: Pond Year Round
Location
- Region: Bartow
Financial & listing details
- Lease term: Contact For Details
Price history
| Date | Event | Price |
|---|---|---|
| 9/3/2025 | Listed for rent | $2,200$1/sqft |
Source: Stellar MLS #L4955507 | ||
| 8/28/2025 | Sold | $310,000$168/sqft |
Source: | ||

