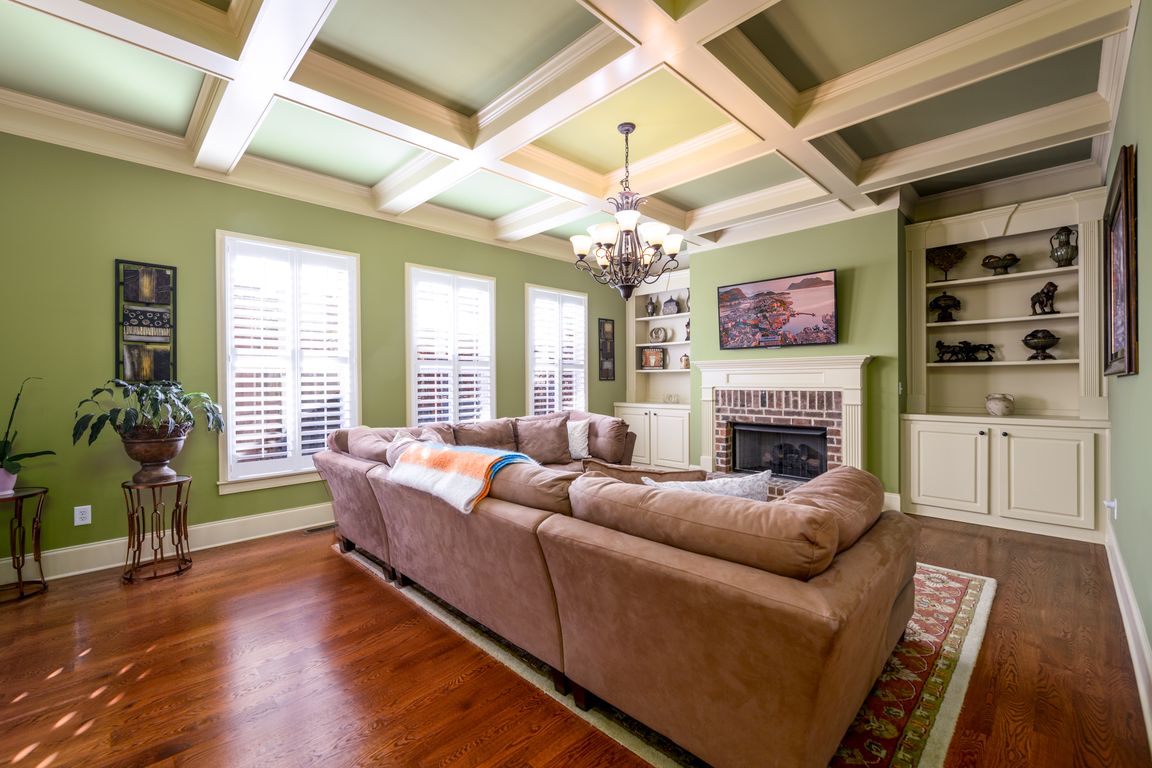
Active
$835,000
5beds
5,353sqft
2070 Trinity Mill Dr, Dacula, GA 30019
5beds
5,353sqft
Single family residence, residential
Built in 2008
0.30 Acres
3 Attached garage spaces
$156 price/sqft
$1,050 annually HOA fee
What's special
Back deckFilled with natural lightCrown moldingCozy sitting areaLarge walk-in closetMotion-sensor lightingTiled floors
Welcome to this stunning home in Dacula, perfectly positioned on a corner lot and filled with natural light. Crown molding, coffered ceilings, and built-in shelving enhance the home’s timeless charm, while a spacious unfinished basement with exterior entry offers endless possibilities. Inside, enjoy three gas fireplaces in the living room, family ...
- 17 hours |
- 141 |
- 5 |
Source: FMLS GA,MLS#: 7676835
Travel times
Family Room
Kitchen
Primary Bedroom
Zillow last checked: 8 hours ago
Listing updated: 8 hours ago
Listing Provided by:
Becky Ratliff,
Keller Williams Realty Atlanta Partners,
Cindy Bunch,
Keller Williams Realty Atlanta Partners
Source: FMLS GA,MLS#: 7676835
Facts & features
Interior
Bedrooms & bathrooms
- Bedrooms: 5
- Bathrooms: 5
- Full bathrooms: 4
- 1/2 bathrooms: 1
- Main level bathrooms: 1
- Main level bedrooms: 1
Rooms
- Room types: Basement, Bonus Room
Primary bedroom
- Features: Sitting Room
- Level: Sitting Room
Bedroom
- Features: Sitting Room
Primary bathroom
- Features: Double Vanity, Separate Tub/Shower
Dining room
- Features: Separate Dining Room
Kitchen
- Features: Breakfast Room, Cabinets Stain, Keeping Room, Kitchen Island, Pantry Walk-In, Solid Surface Counters
Heating
- Central, Forced Air
Cooling
- Ceiling Fan(s), Central Air
Appliances
- Included: Dishwasher, Gas Cooktop, Microwave
- Laundry: Laundry Room, Upper Level
Features
- Bookcases, Coffered Ceiling(s), Double Vanity, Entrance Foyer, Tray Ceiling(s), Walk-In Closet(s)
- Flooring: Carpet, Ceramic Tile, Hardwood
- Windows: Double Pane Windows
- Basement: Bath/Stubbed,Daylight,Exterior Entry,Full,Interior Entry
- Number of fireplaces: 2
- Fireplace features: Factory Built, Family Room, Gas Starter
- Common walls with other units/homes: No Common Walls
Interior area
- Total structure area: 5,353
- Total interior livable area: 5,353 sqft
Video & virtual tour
Property
Parking
- Total spaces: 3
- Parking features: Attached, Garage, Garage Faces Side
- Attached garage spaces: 3
Accessibility
- Accessibility features: None
Features
- Levels: Two
- Stories: 2
- Patio & porch: Deck, Front Porch
- Exterior features: Private Yard
- Pool features: None
- Spa features: None
- Fencing: None
- Has view: Yes
- View description: Other
- Waterfront features: None
- Body of water: None
Lot
- Size: 0.3 Acres
- Features: Back Yard, Corner Lot
Details
- Additional structures: None
- Parcel number: 3001C250
- Other equipment: None
- Horse amenities: None
Construction
Type & style
- Home type: SingleFamily
- Architectural style: Traditional
- Property subtype: Single Family Residence, Residential
Materials
- Brick, Fiber Cement, Stone
- Foundation: Concrete Perimeter
- Roof: Composition
Condition
- Resale
- New construction: No
- Year built: 2008
Utilities & green energy
- Electric: 220 Volts
- Sewer: Public Sewer
- Water: Public
- Utilities for property: Electricity Available, Natural Gas Available, Sewer Available, Underground Utilities, Water Available
Green energy
- Energy efficient items: None
- Energy generation: None
Community & HOA
Community
- Features: Homeowners Assoc, Playground, Sidewalks, Street Lights, Tennis Court(s)
- Security: None
- Subdivision: Grove At Hamilton Mill
HOA
- Has HOA: Yes
- HOA fee: $1,050 annually
Location
- Region: Dacula
Financial & listing details
- Price per square foot: $156/sqft
- Tax assessed value: $684,900
- Annual tax amount: $7,955
- Date on market: 11/5/2025
- Electric utility on property: Yes
- Road surface type: Asphalt