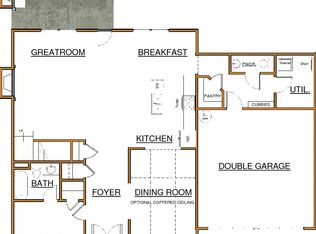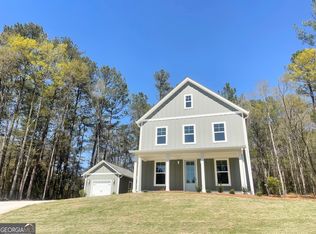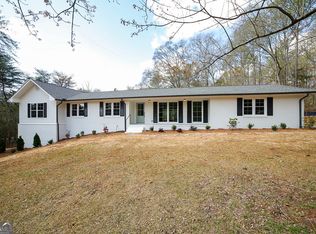Closed
$578,500
2070 Whit Davis Rd, Athens, GA 30605
4beds
2,691sqft
Single Family Residence
Built in 2024
2.19 Acres Lot
$602,500 Zestimate®
$215/sqft
$3,189 Estimated rent
Home value
$602,500
$572,000 - $633,000
$3,189/mo
Zestimate® history
Loading...
Owner options
Explore your selling options
What's special
NEW CONSTRUCTION popular HELEN floorplan on the Eastside of Athens built by the award winning JW York Homes! This charming 4 bedroom/3 bathroom home is unique in that BOTH a master suite and a full guest suite are located on the main level! Presenting the HELEN like youave never seen before! Talk about flexibility, this sprawling open concept is one of our largest living/dining concepts with plenty of room for comfortable, everyday enjoyment. Through the front entry, you will find yourself pausing as youare taken back by the vast living and dining spaces adorned with custom components such as an extensive trim package, designer light fixtures, custom kitchen cabinetry in a tranquil color called "Mist", wood burning fireplace with tile surround, QUARTZ countertops, and modern, matte black hardware to name a few. Itas quite evident this home was created with entertaining in mind with the spacious dining room that could easily seat 8+ and the oversized great room which is open to the kitchen. Custom appointed, no stone has been unturned in this gourmet kitchen. Ample space is provided to whip up tasty cuisine and the oversized kitchen island definitely helps when you need even more space to expand. This sparkling kitchen is also equipped with upgraded stainless appliances, electric cooktop, custom vent hood and cabinetry. The kitchen effortlessly lends space to the sunroom-styled breakfast room perfect for enjoying your morning cup of coffee or casual dining. Hosting a unique bedroom layout, this concept provides not only the owneras suite on the main, but also offers an additional guest bedroom suite option that could also be utilized as the perfect home office. All the expected amenities can be found in the owners retreat, including lofty trey ceilings, space for large furniture, extra-large walk in closet with shelving system and a lavish full bath. Well appointed, the ensuite bath was enhanced with a double sink vanity featuring granite counters, a custom tiled shower, and garden tub. This well-planned design boasts two additional bedrooms, a full bathroom plus a bonus room/studio on the upper level. This striking homesa included features extend to the exterior where you can enjoy outdoor living on the covered rear porch or stately rocking-chair front porch. All of these dynamic appointments are perfectly enveloped on a spacious 2.19 ACRE lot full of trees and adorned with professional landscaping with Bermuda sodded yard adding to its curb appeal. No HOA. We welcome you home to 2070 Whit Davis Road!! Builder is offering $10,000 towards buyer's closing costs.
Zillow last checked: 8 hours ago
Listing updated: April 06, 2024 at 02:09pm
Listed by:
Lauren Denmark 912-312-4393,
Keller Williams Greater Athens
Bought with:
Stephanie K. K Robinson, 431408
ERA Sunrise Realty
Source: GAMLS,MLS#: 10246423
Facts & features
Interior
Bedrooms & bathrooms
- Bedrooms: 4
- Bathrooms: 3
- Full bathrooms: 3
- Main level bathrooms: 2
- Main level bedrooms: 2
Dining room
- Features: Seats 12+, Separate Room
Kitchen
- Features: Breakfast Room, Kitchen Island, Pantry, Solid Surface Counters
Heating
- Central, Electric
Cooling
- Central Air, Electric
Appliances
- Included: Dishwasher, Electric Water Heater, Microwave, Oven/Range (Combo), Stainless Steel Appliance(s)
- Laundry: Mud Room
Features
- Double Vanity, Master On Main Level, Separate Shower, Soaking Tub, Tile Bath, Walk-In Closet(s)
- Flooring: Carpet, Laminate, Tile, Vinyl
- Windows: Double Pane Windows
- Basement: None
- Attic: Pull Down Stairs
- Number of fireplaces: 1
- Fireplace features: Factory Built, Family Room
Interior area
- Total structure area: 2,691
- Total interior livable area: 2,691 sqft
- Finished area above ground: 2,691
- Finished area below ground: 0
Property
Parking
- Parking features: Attached, Garage, Garage Door Opener, Kitchen Level
- Has attached garage: Yes
Features
- Levels: Two
- Stories: 2
- Patio & porch: Patio, Porch
- Exterior features: Sprinkler System
Lot
- Size: 2.19 Acres
- Features: Level, Open Lot, Private
- Residential vegetation: Cleared, Grassed, Partially Wooded
Details
- Parcel number: 251 029B
Construction
Type & style
- Home type: SingleFamily
- Architectural style: Craftsman,Traditional
- Property subtype: Single Family Residence
Materials
- Other
- Foundation: Slab
- Roof: Composition
Condition
- New Construction
- New construction: Yes
- Year built: 2024
Details
- Warranty included: Yes
Utilities & green energy
- Sewer: Septic Tank
- Water: Public
- Utilities for property: Cable Available
Green energy
- Water conservation: Low-Flow Fixtures
Community & neighborhood
Security
- Security features: Carbon Monoxide Detector(s), Smoke Detector(s)
Community
- Community features: None
Location
- Region: Athens
- Subdivision: NONE
Other
Other facts
- Listing agreement: Exclusive Right To Sell
Price history
| Date | Event | Price |
|---|---|---|
| 4/5/2024 | Sold | $578,500+1.6%$215/sqft |
Source: | ||
| 2/6/2024 | Pending sale | $569,500$212/sqft |
Source: | ||
| 1/17/2024 | Listed for sale | $569,500$212/sqft |
Source: Hive MLS #1013926 Report a problem | ||
Public tax history
Tax history is unavailable.
Find assessor info on the county website
Neighborhood: 30605
Nearby schools
GreatSchools rating
- 4/10Whit Davis Road Elementary SchoolGrades: PK-5Distance: 1.1 mi
- 5/10Hilsman Middle SchoolGrades: 6-8Distance: 3.1 mi
- 4/10Cedar Shoals High SchoolGrades: 9-12Distance: 2.5 mi
Schools provided by the listing agent
- Elementary: Whit Davis
- Middle: Hilsman
- High: Cedar Shoals
Source: GAMLS. This data may not be complete. We recommend contacting the local school district to confirm school assignments for this home.

Get pre-qualified for a loan
At Zillow Home Loans, we can pre-qualify you in as little as 5 minutes with no impact to your credit score.An equal housing lender. NMLS #10287.


