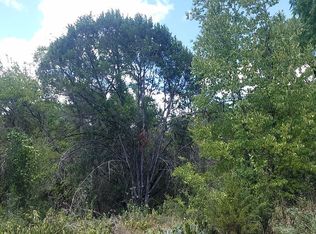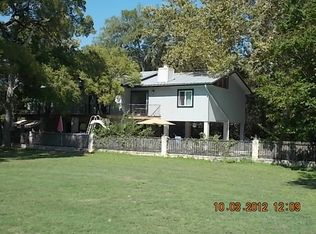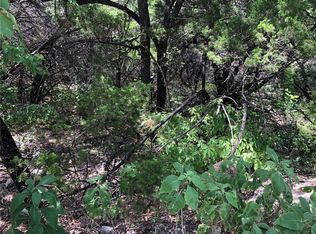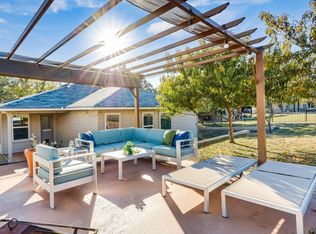Large GOLF COURSE LOT. 86' x 135' Some trees, Lot drops down at the street to a Flat Plateau that runs out to Golf Course. The lot is staked.Utilities in street
This property is off market, which means it's not currently listed for sale or rent on Zillow. This may be different from what's available on other websites or public sources.



