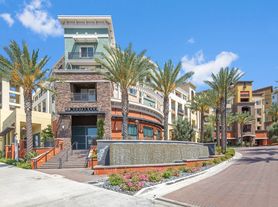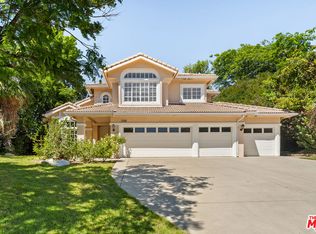Behind private gates in the heart of Woodland Hills sits this exceptional Cape Cod-inspired estate, offering unmatched luxury, space, and versatility. Featuring 6 bedrooms and 6.5 bathrooms in the main residence, the property's true standout is the expansive detached guest house, over 2,200 square feet, with 2 bedrooms, 2.5 bathrooms, and a private upstairs lounge area.
The main home welcomes you with a custom steel and glass pivot door, leading to a bright, airy layout with hardwood floors, recessed lighting, crown moldings, built-in surround sound, security system with cameras, and a custom glass wine room that elevates the main level.
The chef's kitchen is beautifully appointed with Viking appliances, a 6-burner range with pot filler, center island, walk-in pantry, and built-in refrigerator, creating the ideal space for entertaining.
The backyard is an entertainer's dream, showcasing a modern, newly updated pool and spa, outdoor bathroom, lush lawn, wrap-around patio, and a covered area with recessed lighting, perfect for gatherings day or night.
Additional upgrades include a modern glass-paneled garage door and sleek architectural enhancements that give this home the perfect balance of warmth and contemporary appeal.
Built in 2017 and upgraded with designer details, this estate combines rare legal allowances, thoughtful luxury, and lasting value in one of the most sought-after neighborhoods in the Valley.
House for rent
$27,500/mo
20701 Dumont St, Woodland Hills, CA 91364
8beds
7,054sqft
Price may not include required fees and charges.
Singlefamily
Available now
-- Pets
Central air
In unit laundry
2 Garage spaces parking
Central, fireplace
What's special
Custom glass wine roomCenter islandSleek architectural enhancementsCrown moldingsBuilt-in surround soundViking appliancesRecessed lighting
- 9 days |
- -- |
- -- |
Travel times
Looking to buy when your lease ends?
Consider a first-time homebuyer savings account designed to grow your down payment with up to a 6% match & a competitive APY.
Facts & features
Interior
Bedrooms & bathrooms
- Bedrooms: 8
- Bathrooms: 9
- Full bathrooms: 9
Rooms
- Room types: Pantry
Heating
- Central, Fireplace
Cooling
- Central Air
Appliances
- Included: Dishwasher, Oven, Range
- Laundry: In Unit, Laundry Room
Features
- Balcony, Bedroom on Main Level, Built-in Features, High Ceilings, Open Floorplan, Pantry, Primary Suite, Recessed Lighting, Walk-In Closet(s), Walk-In Pantry, Wine Cellar
- Flooring: Wood
- Has fireplace: Yes
Interior area
- Total interior livable area: 7,054 sqft
Property
Parking
- Total spaces: 2
- Parking features: Garage, Covered
- Has garage: Yes
- Details: Contact manager
Features
- Stories: 2
- Exterior features: 0-1 Unit/Acre, Architecture Style: Cape Cod, Back Yard, Balcony, Bedroom, Bedroom on Main Level, Built-in Features, Carbon Monoxide Detector(s), Circular Driveway, Corner Lot, Door-Single, ENERGY STAR Qualified Appliances, Electric Gate, Family Room, Fire Detection System, Flooring: Wood, Garage, Gas Heat, Heated, Heating system: Central, High Ceilings, In Ground, Kitchen, Landscaped, Laundry, Laundry Room, Living Room, Lot Features: 0-1 Unit/Acre, Back Yard, Corner Lot, Landscaped, Secluded, Sprinklers Timer, Street Level, Open Floorplan, Pantry, Prewired, Primary Bathroom, Primary Bedroom, Primary Suite, Private, Recessed Lighting, Secluded, Security Gate, Security System, Smoke Detector(s), Sprinklers Timer, Street Level, Suburban, View Type: Neighborhood, View Type: Pool, Walk-In Closet(s), Walk-In Pantry, Wine Cellar
- Has private pool: Yes
- Has spa: Yes
- Spa features: Hottub Spa
Details
- Parcel number: 2166031020
Construction
Type & style
- Home type: SingleFamily
- Architectural style: CapeCod
- Property subtype: SingleFamily
Condition
- Year built: 1958
Community & HOA
HOA
- Amenities included: Pool
Location
- Region: Woodland Hills
Financial & listing details
- Lease term: 12 Months,24 Months
Price history
| Date | Event | Price |
|---|---|---|
| 10/23/2025 | Listed for rent | $27,500$4/sqft |
Source: CRMLS #SR25235118 | ||
| 7/16/2025 | Listing removed | $4,595,000$651/sqft |
Source: | ||
| 6/23/2025 | Listed for sale | $4,595,000+867.4%$651/sqft |
Source: | ||
| 5/14/2025 | Sold | $475,000-84.2%$67/sqft |
Source: Public Record | ||
| 10/23/2018 | Sold | $3,000,000-1.6%$425/sqft |
Source: | ||

