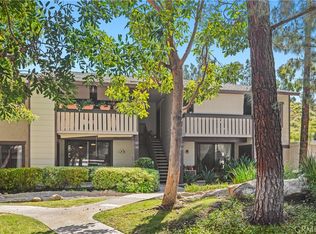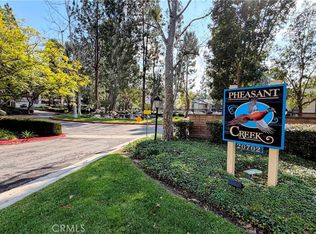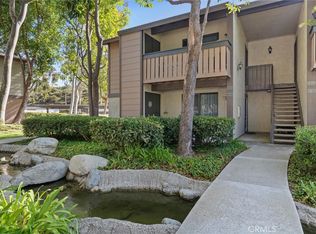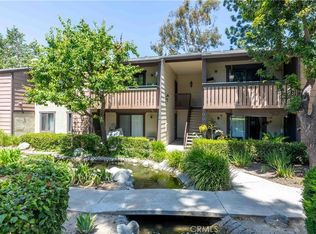Sold for $500,000
Listing Provided by:
Hugo Barron DRE #01242640 949-510-4421,
Re/Max Property Connection
Bought with: Re/Max Property Connection
$500,000
20702 El Toro Rd APT 359, Lake Forest, CA 92630
2beds
916sqft
Condominium
Built in 1983
-- sqft lot
$493,000 Zestimate®
$546/sqft
$3,107 Estimated rent
Home value
$493,000
$454,000 - $532,000
$3,107/mo
Zestimate® history
Loading...
Owner options
Explore your selling options
What's special
Charming downstairs end-unit featuring 2 bedrooms, 2 baths, and a spacious floor plan. Includes a total of three parking spaces; detached 1-car garage, deep, with storage space and shelving, an assigned parking space, and a 3rd unassigned parking space with a permit. The master suite includes two closets and an ensuite bath, the second bedroom offers ample closet space and direct access to a large full bathroom. Enjoy serene views of trees, a pond with ducks, and water streams in a tranquil community . Freshly painted with laminate and tile floors, new kitchen quartz counter tops, sink, and faucet just installed, new appliances, mirrored closet doors, and an exterior laundry room. HOA amenities include pools, spas, tennis & basketball courts, and coverage for water, hot water, trash, and exterior maintenance. Close to Lake Forest Sports Park, hiking trails, shopping, schools, and the 241 toll road. Don’t miss this peaceful retreat!
Zillow last checked: 8 hours ago
Listing updated: August 06, 2025 at 09:53am
Listing Provided by:
Hugo Barron DRE #01242640 949-510-4421,
Re/Max Property Connection
Bought with:
Hugo Barron, DRE #01242640
Re/Max Property Connection
Source: CRMLS,MLS#: OC25003454 Originating MLS: California Regional MLS
Originating MLS: California Regional MLS
Facts & features
Interior
Bedrooms & bathrooms
- Bedrooms: 2
- Bathrooms: 2
- Full bathrooms: 2
- Main level bathrooms: 2
- Main level bedrooms: 2
Primary bedroom
- Features: Main Level Primary
Bedroom
- Features: All Bedrooms Down
Bathroom
- Features: Bathtub, Tub Shower
Heating
- Wall Furnace
Cooling
- Wall/Window Unit(s)
Appliances
- Included: Dishwasher, Electric Range, Disposal, Microwave
- Laundry: Laundry Room
Features
- Ceiling Fan(s), Separate/Formal Dining Room, All Bedrooms Down, Main Level Primary
- Flooring: Laminate, Tile
- Windows: Double Pane Windows
- Has fireplace: No
- Fireplace features: None
- Common walls with other units/homes: 2+ Common Walls
Interior area
- Total interior livable area: 916 sqft
Property
Parking
- Total spaces: 3
- Parking features: Assigned, Garage, Permit Required, Unassigned
- Garage spaces: 1
- Uncovered spaces: 2
Features
- Levels: One
- Stories: 1
- Entry location: 1
- Patio & porch: Patio
- Pool features: Association
- Has spa: Yes
- Spa features: Association
- Has view: Yes
- View description: Rocks, Creek/Stream, Trees/Woods
- Has water view: Yes
- Water view: Creek/Stream
Lot
- Size: 5.91 Acres
- Features: Corner Lot
Details
- Parcel number: 93874359
- Special conditions: Standard
Construction
Type & style
- Home type: Condo
- Architectural style: Contemporary
- Property subtype: Condominium
- Attached to another structure: Yes
Condition
- New construction: No
- Year built: 1983
Utilities & green energy
- Electric: 220 Volts in Kitchen, 220 Volts in Laundry
- Sewer: Public Sewer
- Water: Other
Community & neighborhood
Community
- Community features: Street Lights, Suburban
Location
- Region: Lake Forest
- Subdivision: Pheasant Creek (Pc)
HOA & financial
HOA
- Has HOA: Yes
- HOA fee: $492 monthly
- Amenities included: Maintenance Grounds, Hot Water, Pool, Spa/Hot Tub, Tennis Court(s), Trash, Water
- Association name: Pheasant Creek
- Association phone: 855-403-3852
Other
Other facts
- Listing terms: Cash,Cash to New Loan,Conventional,1031 Exchange,FHA,Government Loan,VA Loan
Price history
| Date | Event | Price |
|---|---|---|
| 8/5/2025 | Sold | $500,000-5.6%$546/sqft |
Source: | ||
| 6/29/2025 | Pending sale | $529,900$578/sqft |
Source: | ||
| 6/25/2025 | Price change | $529,900+4.3%$578/sqft |
Source: | ||
| 6/10/2025 | Price change | $508,000+1.6%$555/sqft |
Source: | ||
| 6/6/2025 | Listed for sale | $500,000+49.3%$546/sqft |
Source: | ||
Public tax history
| Year | Property taxes | Tax assessment |
|---|---|---|
| 2025 | $3,630 +1.9% | $352,137 +2% |
| 2024 | $3,564 +2.4% | $345,233 +2% |
| 2023 | $3,481 +1.8% | $338,464 +2% |
Find assessor info on the county website
Neighborhood: 92630
Nearby schools
GreatSchools rating
- 7/10Lake Forest Elementary SchoolGrades: K-6Distance: 1.7 mi
- 6/10Serrano Intermediate SchoolGrades: 7-8Distance: 3.5 mi
- 10/10Trabuco Hills High SchoolGrades: 9-12Distance: 0.5 mi
Schools provided by the listing agent
- Elementary: Lake Forest
- Middle: Serrano
- High: Trabuco Hills
Source: CRMLS. This data may not be complete. We recommend contacting the local school district to confirm school assignments for this home.
Get a cash offer in 3 minutes
Find out how much your home could sell for in as little as 3 minutes with a no-obligation cash offer.
Estimated market value$493,000
Get a cash offer in 3 minutes
Find out how much your home could sell for in as little as 3 minutes with a no-obligation cash offer.
Estimated market value
$493,000



