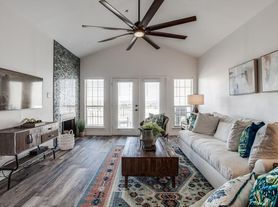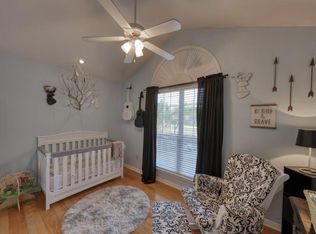Sweeping views for miles in Lago Vista. A fresh, stellar one-story floor plan with stunning high ceilings and water access awaits you. Elevated with numerous upgrades including a waterfall island, extending the luxury vinyl to each room, epoxied garage, custom window treatments, and beautiful new lighting fixtures, this home brings all the relax-in-luxury vibes to your doorstep. This million-dollar-view home was built for entertaining. With a huge outdoor patio for spectacular panoramic views from the expansive living area and primary bedroom and an extra large yard with plenty of room for a pool and vegetable garden, this open-floorplan home is a standout in every way. Flowing into both the kitchen and dining spaces, the family room measures almost 30x22 ft, opening out onto the sliding door balcony. Large closets for every room abound. Furnished option available. For furnished option, contact agent for more information, tenant criteria from landlord, and pricing details. Be at peace in this private and serene neighborhood, with deer that roam and beautiful rolling hills that take you down toward the water, just minutes away. Enjoy your time on the water as a member of the Lago Vista HOA, with amenities including 9 parks, a campground, marinas, boat ramps, a swimming pool, tennis courts, a fitness center, pickleball courts and so much more. This is truly lake life at its finest.
House for rent
$3,000/mo
20704 Leaning Oak Dr, Leander, TX 78645
4beds
2,395sqft
Price may not include required fees and charges.
Singlefamily
Available now
Cats, dogs OK
Central air, ceiling fan
Electric dryer hookup laundry
4 Attached garage spaces parking
Central, heat pump
What's special
Stunning high ceilingsHuge outdoor patioSpectacular panoramic viewsCustom window treatmentsWaterfall islandSweeping views for milesBeautiful new lighting fixtures
- 4 days |
- -- |
- -- |
Travel times
Looking to buy when your lease ends?
Consider a first-time homebuyer savings account designed to grow your down payment with up to a 6% match & a competitive APY.
Facts & features
Interior
Bedrooms & bathrooms
- Bedrooms: 4
- Bathrooms: 3
- Full bathrooms: 3
Heating
- Central, Heat Pump
Cooling
- Central Air, Ceiling Fan
Appliances
- Included: Dishwasher, Disposal, Oven, Range, Refrigerator, WD Hookup
- Laundry: Electric Dryer Hookup, Hookups, Inside, Washer Hookup
Features
- Bookcases, Breakfast Bar, Built-in Features, Ceiling Fan(s), Chandelier, Double Vanity, Electric Dryer Hookup, Entrance Foyer, Exhaust Fan, High Ceilings, High Speed Internet, Kitchen Island, Low Flow Plumbing Fixtures, Multiple Dining Areas, No Interior Steps, Open Floorplan, Pantry, Primary Bedroom on Main, Quartz Counters, Recessed Lighting, Smart Thermostat, Soaking Tub, Stone Counters, Tray Ceiling(s), WD Hookup, Walk-In Closet(s), Washer Hookup
- Flooring: Carpet
Interior area
- Total interior livable area: 2,395 sqft
Property
Parking
- Total spaces: 4
- Parking features: Attached, Driveway, Covered
- Has attached garage: Yes
- Details: Contact manager
Features
- Stories: 1
- Exterior features: Contact manager
Details
- Parcel number: 169639
Construction
Type & style
- Home type: SingleFamily
- Property subtype: SingleFamily
Materials
- Roof: Asphalt
Condition
- Year built: 2023
Community & HOA
Community
- Features: Gated, Playground, Tennis Court(s)
HOA
- Amenities included: Tennis Court(s)
Location
- Region: Leander
Financial & listing details
- Lease term: Month To Month
Price history
| Date | Event | Price |
|---|---|---|
| 10/27/2025 | Listing removed | $620,000$259/sqft |
Source: | ||
| 10/27/2025 | Listed for rent | $3,000$1/sqft |
Source: Unlock MLS #4518212 | ||
| 10/8/2025 | Price change | $620,000-1.6%$259/sqft |
Source: | ||
| 10/2/2025 | Price change | $630,000-1.6%$263/sqft |
Source: | ||
| 9/4/2025 | Price change | $640,000-3%$267/sqft |
Source: | ||

