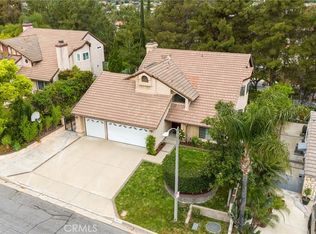Elevate your lifestyle! This turnkey home is situated in a cul-de-sac with a beautiful view of rolling hills, walking/biking trails in the neighborhood, and close to shopping, coffee, and restaurants. The exterior has low maintenance manicured front and back yards and a spacious 3 car garage. The interior features an open airy layout with a nice size bedroom and full bathroom downstairs. As you walk through the double door entryway, you are met with a step down formal living and dining room equipped with a cozy fireplace. This space has many windows bringing in the natural light to add to the home's beauty. If you like to cook, then you will appreciate the large island, newer cabinets, counter tops, matching black splash, and cooktop. Kitchen opens up to an entertainment wet bar and family room with another cozy fireplace leading to the backyard. The upstairs bedrooms and bathrooms are large and let in bright natural light. The details throughout make this home truly special. You will love the large custom windows, wood trimming, and mirror decoratives, neutral colored marble flooring to go with any style, arch over the master bath entry, spacious drop-in bathtub, and hanging chandeliers. Owner recently painted interior, and added new carpet and tile. This was was the largest model when it was built. Come see it beauty for yourself. Contract period is an 11 month trial period then defaults to a month to month. Move in fees include: 1st months rent upfront, pro-ration (if applicable) and security deposit. No pets. Service dogs allowed as required by law. No furniture with water. Renter's insurance required with at least $100k in coverage naming the landlord. Tenant pays all utilities except gardener.
This property is off market, which means it's not currently listed for sale or rent on Zillow. This may be different from what's available on other websites or public sources.
