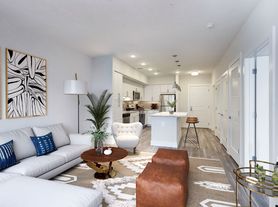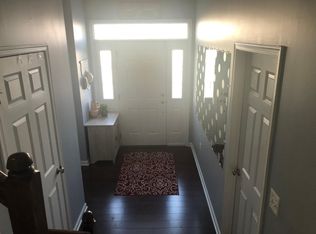Welcome to your dream townhome nestled in the heart of a vibrant community. This exquisite 4-bedroom, 3.5-bath townhome offers an unparalleled lifestyle with its prime location within walking distance to an array of entertainment and shopping options, including ONE Loudon, Top Golf, Trader Joe's, and much more. As you step inside this meticulously maintained home, you are greeted by the warmth of hardwood floors that adorn both the lower and main levels. Natural light streams in through large windows, creating a bright and inviting atmosphere throughout. The gourmet kitchen is a chef's delight, featuring modern appliances, ample counter space, and a large center island. The open layout seamlessly connects the kitchen to the living and dining areas, making it perfect for both everyday living and entertaining. Storage is never an issue in this townhome, with an abundance of closets and storage spaces thoughtfully integrated into the design. The 2-car garage boasts a convenient bumpout, providing additional room for storage, perfect for all your outdoor gear and tools. The primary bedroom is a true retreat, offering two spacious walk-in closets, tray ceilings, and a well-appointed ensuite bathroom with a stand-up shower and a double vanity. Each of the three additional bedrooms offers comfort and space, with a flexible layout for your family's needs. The lower/walkout level provides added versatility with a bedroom featuring elegant French doors, making it an ideal space for a bedroom, office, or play area. A full bathroom on this level adds to the convenience and functionality of the home. Step outside to the beautiful trex deck, where you can enjoy outdoor gatherings and the lovely views. A large walk-in pantry ensures that you have ample space for your culinary needs and storage. This townhome is in pristine condition, ready for you to move in and make it your own. With its exceptional features and prime location, it offers a lifestyle that combines luxury, convenience, and endless opportunities for entertainment and leisure. Don't miss this incredible opportunity to own a townhome that offers it all from the comfort of your home to the excitement of the surrounding community. Welcome to a life of convenience and luxury!
Townhouse for rent
$3,900/mo
20706 Duxbury Ter, Ashburn, VA 20147
4beds
2,500sqft
Price may not include required fees and charges.
Townhouse
Available now
Cats, dogs OK
Central air, electric
In unit laundry
Driveway parking
Natural gas, forced air
What's special
Modern appliancesOpen layoutTrex deckLarge center islandLarge walk-in pantryTray ceilingsHardwood floors
- 4 days |
- -- |
- -- |
Travel times
Looking to buy when your lease ends?
Consider a first-time homebuyer savings account designed to grow your down payment with up to a 6% match & a competitive APY.
Facts & features
Interior
Bedrooms & bathrooms
- Bedrooms: 4
- Bathrooms: 4
- Full bathrooms: 3
- 1/2 bathrooms: 1
Rooms
- Room types: Dining Room
Heating
- Natural Gas, Forced Air
Cooling
- Central Air, Electric
Appliances
- Laundry: In Unit, Laundry Room
Features
- 9'+ Ceilings, Breakfast Area, Dining Area, Floor Plan - Traditional, Kitchen - Gourmet, Kitchen Island, Open Floorplan, Recessed Lighting, Tray Ceiling(s), View
Interior area
- Total interior livable area: 2,500 sqft
Property
Parking
- Parking features: Driveway
- Details: Contact manager
Features
- Exterior features: Contact manager
- Has view: Yes
- View description: City View
Details
- Parcel number: 058106162000
Construction
Type & style
- Home type: Townhouse
- Property subtype: Townhouse
Materials
- Roof: Asphalt
Condition
- Year built: 2013
Building
Management
- Pets allowed: Yes
Community & HOA
Community
- Features: Clubhouse, Pool
HOA
- Amenities included: Basketball Court, Pool
Location
- Region: Ashburn
Financial & listing details
- Lease term: Contact For Details
Price history
| Date | Event | Price |
|---|---|---|
| 11/1/2025 | Listed for rent | $3,900+11.4%$2/sqft |
Source: Bright MLS #VALO2109044 | ||
| 11/7/2023 | Listing removed | -- |
Source: Bright MLS #VALO2059876 | ||
| 10/21/2023 | Listed for rent | $3,500+22.8%$1/sqft |
Source: Bright MLS #VALO2059876 | ||
| 12/28/2017 | Listing removed | $2,850$1/sqft |
Source: Keller Williams Realty #1004270009 | ||
| 12/6/2017 | Listed for rent | $2,850$1/sqft |
Source: Keller Williams Realty #1004270009 | ||

