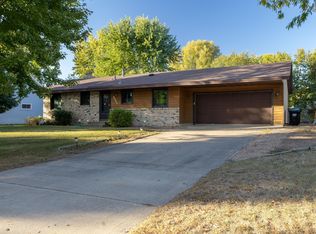Closed
Street View
$395,500
2071 102nd Ave NW, Coon Rapids, MN 55433
5beds
2,687sqft
Single Family Residence
Built in 1971
0.25 Acres Lot
$402,600 Zestimate®
$147/sqft
$2,833 Estimated rent
Home value
$402,600
$382,000 - $423,000
$2,833/mo
Zestimate® history
Loading...
Owner options
Explore your selling options
What's special
Pride of ownership abounds in this simply stunning two-story home in a highly desired neighborhood just one block from the Coon Rapids Dam Regional Park. Large, sun-drenched living room with gleaming hardwood floors opens into dining room what walks out to private deck, perfect for entertaining. Spacious eat-in kitchen with stainless steel appliances. Main floor also has 2 bedrooms including owner’s suite with walk-in closet and walk-through bathroom. Second level has 3 additional bedrooms and 2nd full bath with tons of storage!! Finished lower level has a great family room, 3rd bathroom, and office. Spacious, heated 2-car garage with extra cabinets that are ideal for extra storage. This lot is one of a kind with no neighbors directly behind it, providing tons of privacy!! Don’t miss this great opportunity to call this place your home!!
Zillow last checked: 8 hours ago
Listing updated: May 31, 2024 at 11:14pm
Listed by:
Jacob Taylor 763-592-9400,
Keller Williams Classic Rlty NW,
Megan Elizabeth Taylor 612-394-6586
Bought with:
Katie Reilly
Lakes Sotheby's International Realty
Source: NorthstarMLS as distributed by MLS GRID,MLS#: 6349744
Facts & features
Interior
Bedrooms & bathrooms
- Bedrooms: 5
- Bathrooms: 3
- Full bathrooms: 2
- 3/4 bathrooms: 1
Bedroom 1
- Level: Main
- Area: 198 Square Feet
- Dimensions: 18X11
Bedroom 2
- Level: Main
- Area: 120 Square Feet
- Dimensions: 12X10
Bedroom 3
- Level: Upper
- Area: 180 Square Feet
- Dimensions: 15X12
Bedroom 4
- Level: Upper
- Area: 132 Square Feet
- Dimensions: 12X11
Bedroom 5
- Level: Upper
- Area: 120 Square Feet
- Dimensions: 12X10
Dining room
- Level: Main
- Area: 90 Square Feet
- Dimensions: 10X9
Family room
- Level: Lower
- Area: 392 Square Feet
- Dimensions: 28X14
Kitchen
- Level: Main
- Area: 81 Square Feet
- Dimensions: 9X9
Living room
- Level: Main
- Area: 225 Square Feet
- Dimensions: 15X15
Heating
- Forced Air
Cooling
- Central Air
Features
- Basement: Finished,Full
- Has fireplace: No
Interior area
- Total structure area: 2,687
- Total interior livable area: 2,687 sqft
- Finished area above ground: 1,745
- Finished area below ground: 942
Property
Parking
- Total spaces: 2
- Parking features: Attached, Heated Garage
- Attached garage spaces: 2
Accessibility
- Accessibility features: None
Features
- Levels: Two
- Stories: 2
- Patio & porch: Deck
- Pool features: None
- Fencing: None
- Waterfront features: Waterfront Num(03038700), Lake Acres(1212), Lake Depth(34)
- Body of water: Floyd Lake
Lot
- Size: 0.25 Acres
- Dimensions: 135 x 80
Details
- Additional structures: Storage Shed
- Foundation area: 1068
- Parcel number: 223124340066
- Zoning description: Residential-Single Family
Construction
Type & style
- Home type: SingleFamily
- Property subtype: Single Family Residence
Materials
- Vinyl Siding, Wood Siding, Block
- Roof: Age 8 Years or Less,Asphalt
Condition
- Age of Property: 53
- New construction: No
- Year built: 1971
Utilities & green energy
- Electric: Circuit Breakers
- Gas: Natural Gas
- Sewer: City Sewer/Connected
- Water: City Water/Connected
Community & neighborhood
Location
- Region: Coon Rapids
- Subdivision: Orrin Thomp R View Terrace 15th
HOA & financial
HOA
- Has HOA: No
Price history
| Date | Event | Price |
|---|---|---|
| 5/25/2023 | Sold | $395,500+9.9%$147/sqft |
Source: | ||
| 4/17/2023 | Pending sale | $360,000$134/sqft |
Source: | ||
| 4/14/2023 | Listed for sale | $360,000$134/sqft |
Source: | ||
Public tax history
| Year | Property taxes | Tax assessment |
|---|---|---|
| 2024 | $3,402 +6.9% | $308,463 -7.2% |
| 2023 | $3,182 +9.4% | $332,488 +4.4% |
| 2022 | $2,909 +2.3% | $318,536 +23.9% |
Find assessor info on the county website
Neighborhood: 55433
Nearby schools
GreatSchools rating
- 6/10Mississippi Elementary SchoolGrades: K-5Distance: 1.2 mi
- 4/10Coon Rapids Middle SchoolGrades: 6-8Distance: 1.8 mi
- 5/10Coon Rapids Senior High SchoolGrades: 9-12Distance: 1.9 mi
Get a cash offer in 3 minutes
Find out how much your home could sell for in as little as 3 minutes with a no-obligation cash offer.
Estimated market value
$402,600
Get a cash offer in 3 minutes
Find out how much your home could sell for in as little as 3 minutes with a no-obligation cash offer.
Estimated market value
$402,600
