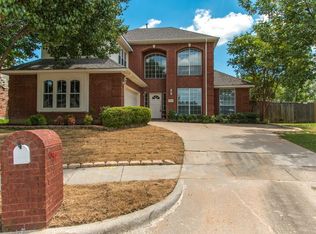Sold on 09/30/24
Price Unknown
2071 Fair Oaks Cir, Corinth, TX 76210
5beds
3,705sqft
Single Family Residence
Built in 1995
0.34 Acres Lot
$652,000 Zestimate®
$--/sqft
$4,085 Estimated rent
Home value
$652,000
$613,000 - $698,000
$4,085/mo
Zestimate® history
Loading...
Owner options
Explore your selling options
What's special
This exquisite home boasts a marvelous floor plan on a stunning golf course lot, offering a tranquil setting with an East-facing orientation and a refreshing pool. Comprising either 5 or 4 bedrooms with an office, this property features 5 full baths, including a luxurious master suite with views of the pool. An upstairs bedroom has a balcony overlooking the manicured golf course. The house has received soft updates and includes modern conveniences such as a generator, newer windows, and fresh carpet and paint. Additionally, it offers a delightful media and game room, ensuring endless entertainment options. The tiered backyard and outdoor kitchen are perfect for outdoor gatherings. Nestled on a one-third acre lot backing to the Oakmont Country Club Golf Course, specifically tee box number 6, this property is within the zone of exemplary Denton ISD schools, making it a truly desirable place to call home.
Zillow last checked: 8 hours ago
Listing updated: June 19, 2025 at 07:10pm
Listed by:
Andrea Cusey 0546797 214-316-7550,
OneSource Real Estate Services 214-316-7550
Bought with:
Gwynne Johnson
CENTURY 21 Judge Fite Co.
Source: NTREIS,MLS#: 20682092
Facts & features
Interior
Bedrooms & bathrooms
- Bedrooms: 5
- Bathrooms: 5
- Full bathrooms: 5
Primary bedroom
- Level: First
- Dimensions: 16 x 26
Bedroom
- Level: Second
- Dimensions: 12 x 12
Bedroom
- Level: Second
- Dimensions: 17 x 13
Bedroom
- Level: Second
- Dimensions: 13 x 13
Primary bathroom
- Dimensions: 14 x 14
Breakfast room nook
- Dimensions: 13 x 11
Dining room
- Dimensions: 13 x 14
Game room
- Dimensions: 17 x 27
Kitchen
- Dimensions: 13 x 12
Laundry
- Dimensions: 7 x 12
Living room
- Dimensions: 21 x 17
Media room
- Dimensions: 12 x 21
Office
- Level: First
- Dimensions: 13 x 12
Heating
- Central
Cooling
- Central Air, Ceiling Fan(s), Electric
Appliances
- Included: Double Oven
Features
- Chandelier, Decorative/Designer Lighting Fixtures, Double Vanity, Granite Counters, High Speed Internet, Kitchen Island, Open Floorplan, Pantry, Cable TV, Vaulted Ceiling(s), Walk-In Closet(s)
- Flooring: Carpet, Ceramic Tile, Wood
- Windows: Window Coverings
- Has basement: No
- Number of fireplaces: 1
- Fireplace features: Family Room, Gas Starter
Interior area
- Total interior livable area: 3,705 sqft
Property
Parking
- Total spaces: 2
- Parking features: Door-Multi, Driveway, Garage, Garage Door Opener, Garage Faces Side
- Attached garage spaces: 2
- Has uncovered spaces: Yes
Features
- Levels: Two
- Stories: 2
- Patio & porch: Rear Porch, Deck, Other, Patio, Balcony, Covered
- Exterior features: Balcony, Lighting, Outdoor Grill, Rain Gutters
- Pool features: Gunite, Heated, In Ground, Pool
- Fencing: Wood,Wrought Iron
Lot
- Size: 0.34 Acres
- Features: On Golf Course
Details
- Additional structures: Storage
- Parcel number: R182133
- Other equipment: Generator, Irrigation Equipment
Construction
Type & style
- Home type: SingleFamily
- Architectural style: Traditional,Detached
- Property subtype: Single Family Residence
Materials
- Brick
- Foundation: Slab
- Roof: Composition
Condition
- Year built: 1995
Utilities & green energy
- Sewer: Public Sewer
- Water: Public
- Utilities for property: Sewer Available, Underground Utilities, Water Available, Cable Available
Community & neighborhood
Community
- Community features: Golf, Other, Sidewalks
Location
- Region: Corinth
- Subdivision: The Woods At Oakmont Ph 1c
HOA & financial
HOA
- Has HOA: Yes
- HOA fee: $325 semi-annually
- Services included: Association Management
- Association name: OakMont HOOakmont Country Club Estates Property Ow
- Association phone: 972-960-2800
Other
Other facts
- Listing terms: Cash,Conventional
Price history
| Date | Event | Price |
|---|---|---|
| 9/30/2024 | Sold | -- |
Source: NTREIS #20682092 | ||
| 8/24/2024 | Contingent | $699,999$189/sqft |
Source: NTREIS #20682092 | ||
| 7/24/2024 | Listed for sale | $699,999+2.2%$189/sqft |
Source: NTREIS #20682092 | ||
| 3/7/2022 | Sold | -- |
Source: NTREIS #14742059 | ||
| 2/4/2022 | Pending sale | $685,000$185/sqft |
Source: NTREIS #14742059 | ||
Public tax history
| Year | Property taxes | Tax assessment |
|---|---|---|
| 2025 | $13,027 -6.2% | $675,000 -9.7% |
| 2024 | $13,889 -2.6% | $747,215 -2.1% |
| 2023 | $14,262 +51.8% | $763,214 +61.4% |
Find assessor info on the county website
Neighborhood: Oakmont
Nearby schools
GreatSchools rating
- 9/10Hawk Elementary SchoolGrades: PK-5Distance: 0.8 mi
- 7/10Crownover Middle SchoolGrades: 6-8Distance: 0.8 mi
- 7/10Guyer High SchoolGrades: 9-12Distance: 2.1 mi
Schools provided by the listing agent
- Elementary: Hawk
- Middle: Crownover
- High: Guyer
- District: Denton ISD
Source: NTREIS. This data may not be complete. We recommend contacting the local school district to confirm school assignments for this home.
Get a cash offer in 3 minutes
Find out how much your home could sell for in as little as 3 minutes with a no-obligation cash offer.
Estimated market value
$652,000
Get a cash offer in 3 minutes
Find out how much your home could sell for in as little as 3 minutes with a no-obligation cash offer.
Estimated market value
$652,000
