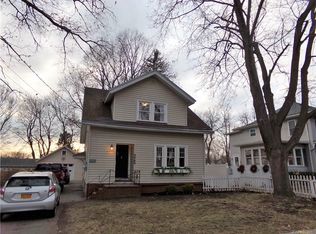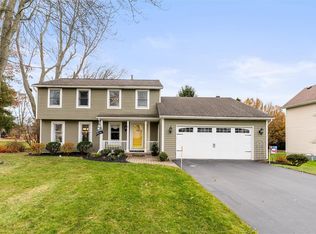Closed
$412,000
2071 Five Mile Line Rd, Penfield, NY 14526
3beds
1,697sqft
Single Family Residence
Built in 1916
0.35 Acres Lot
$424,000 Zestimate®
$243/sqft
$2,833 Estimated rent
Home value
$424,000
$394,000 - $458,000
$2,833/mo
Zestimate® history
Loading...
Owner options
Explore your selling options
What's special
Welcome to 2071 Five Mile Line Road - the beautifully preserved Penfield colonial you've been waiting for! This 3 bed, 2.5 bath home has all the modern updates one could want while still maintaining that early 1900's charm. Updates include: tear off roof, metal shingles (2018), Trex Deck (2018), water heater (2018), Driveway (2018, was gravel before) Front steps/walkway (2018), Central A/C (2019), Exterior Doors (2021), Exterior painted (2022), Vinyl Fence (2023.) Kitchen boats stainless steel appliances, quartz countertops, soft-close cabinets & new backslash! Open concept living on first floor, vinyl windows throughout. Potential to finish either part of the basement and/or attic space to add even more square footage! Showings begin Thursday, April 24th 9AM. Delayed negotiations Monday, April 28th 12PM. Open House Sunday, April 27th, 11am-1pm. Schedule your showing today!
Zillow last checked: 8 hours ago
Listing updated: July 02, 2025 at 04:37am
Listed by:
Michael Doty 585-313-0978,
Keller Williams Realty Greater Rochester
Bought with:
Alison L Kykendall, 10301201063
RE/MAX Plus
Source: NYSAMLSs,MLS#: R1599566 Originating MLS: Rochester
Originating MLS: Rochester
Facts & features
Interior
Bedrooms & bathrooms
- Bedrooms: 3
- Bathrooms: 3
- Full bathrooms: 2
- 1/2 bathrooms: 1
- Main level bathrooms: 1
Heating
- Gas, Forced Air
Cooling
- Central Air
Appliances
- Included: Dryer, Dishwasher, Freezer, Disposal, Gas Oven, Gas Range, Gas Water Heater, Refrigerator, Washer
- Laundry: In Basement
Features
- Breakfast Bar, Living/Dining Room, Quartz Counters, Programmable Thermostat
- Flooring: Hardwood, Tile, Varies
- Basement: Full
- Has fireplace: No
Interior area
- Total structure area: 1,697
- Total interior livable area: 1,697 sqft
Property
Parking
- Total spaces: 2.5
- Parking features: Detached, Electricity, Garage
- Garage spaces: 2.5
Features
- Levels: Two
- Stories: 2
- Patio & porch: Deck, Open, Porch
- Exterior features: Blacktop Driveway, Deck, Fence
- Fencing: Partial
Lot
- Size: 0.35 Acres
- Dimensions: 78 x 200
- Features: Corner Lot, Rectangular, Rectangular Lot
Details
- Parcel number: 2642001390600001012000
- Special conditions: Standard
Construction
Type & style
- Home type: SingleFamily
- Architectural style: Colonial,Two Story
- Property subtype: Single Family Residence
Materials
- Stucco, Wood Siding, PEX Plumbing
- Foundation: Block, Stone
- Roof: Metal,Shingle
Condition
- Resale
- Year built: 1916
Utilities & green energy
- Sewer: Connected
- Water: Connected, Public
- Utilities for property: High Speed Internet Available, Sewer Connected, Water Connected
Green energy
- Energy efficient items: Appliances, Windows
Community & neighborhood
Location
- Region: Penfield
Other
Other facts
- Listing terms: Cash,Conventional,FHA,VA Loan
Price history
| Date | Event | Price |
|---|---|---|
| 6/27/2025 | Sold | $412,000+37.4%$243/sqft |
Source: | ||
| 4/29/2025 | Pending sale | $299,900$177/sqft |
Source: | ||
| 4/29/2025 | Contingent | $299,900$177/sqft |
Source: | ||
| 4/23/2025 | Listed for sale | $299,900+50%$177/sqft |
Source: | ||
| 9/26/2017 | Sold | $200,000+66.8%$118/sqft |
Source: | ||
Public tax history
| Year | Property taxes | Tax assessment |
|---|---|---|
| 2024 | -- | $231,800 |
| 2023 | -- | $231,800 |
| 2022 | -- | $231,800 +24.4% |
Find assessor info on the county website
Neighborhood: 14526
Nearby schools
GreatSchools rating
- 8/10Cobbles Elementary SchoolGrades: K-5Distance: 0.3 mi
- 7/10Bay Trail Middle SchoolGrades: 6-8Distance: 1.6 mi
- 8/10Penfield Senior High SchoolGrades: 9-12Distance: 0.3 mi
Schools provided by the listing agent
- District: Penfield
Source: NYSAMLSs. This data may not be complete. We recommend contacting the local school district to confirm school assignments for this home.

