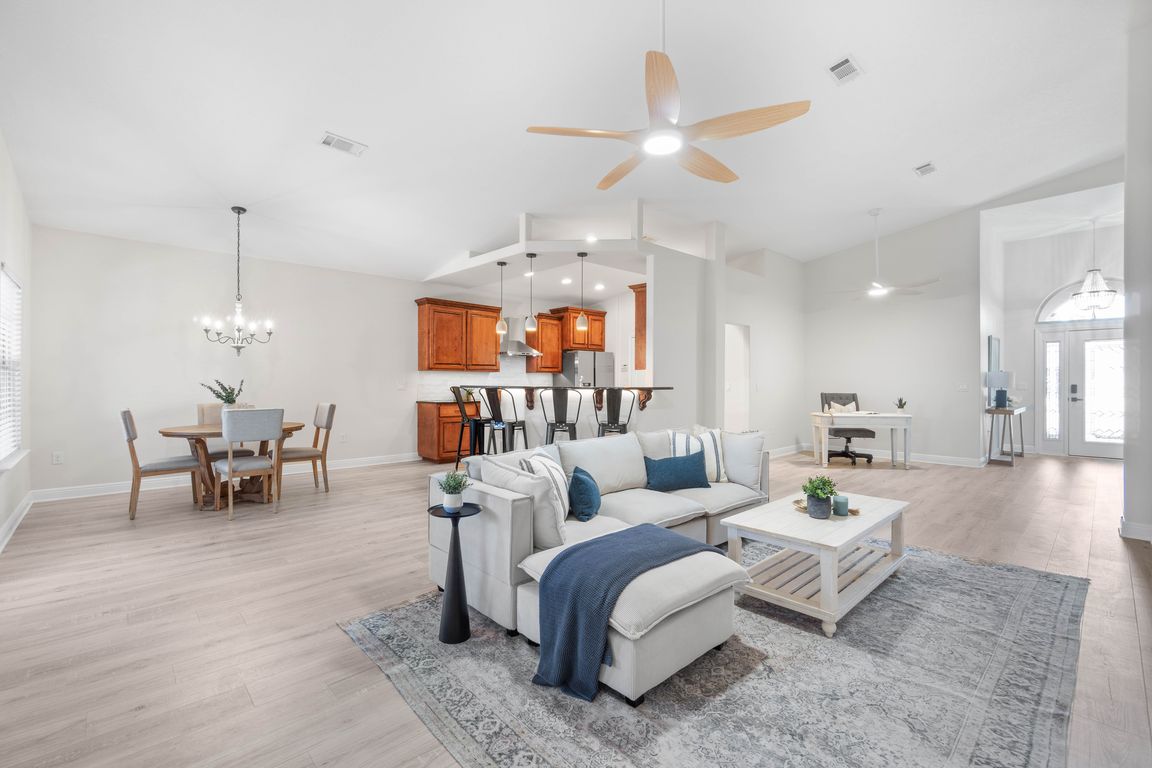
For sale
$400,000
3beds
1,864sqft
2071 Fountainview Dr, Navarre, FL 32566
3beds
1,864sqft
Single family residence
Built in 2011
4,791 sqft
2 Attached garage spaces
$215 price/sqft
$800 annually HOA fee
What's special
Trendy freshly painted interiorBright open floor planTons of curb appealSoaring vaulted ceilingsSpacious master walk-in closetsArchitectural interior designLarge patio
Stunning Renovated Home in Desirable Community!If you're seeking a low-maintenance lifestyle, look no further! This beautifully renovated 3-bedroom, 2-bath home spans 1,870 square feet and boasts an architectural interior design with a bright, open floor plan and soaring vaulted ceilings.Step inside to discover gorgeous vinyl flooring that flows throughout the home, ...
- 1 day |
- 1,045 |
- 48 |
Source: ECAOR,MLS#: 988364 Originating MLS: Emerald Coast
Originating MLS: Emerald Coast
Travel times
Living Room
Kitchen
Primary Bedroom
Zillow last checked: 7 hours ago
Listing updated: 21 hours ago
Listed by:
Chantal G Connolly 845-546-4273,
Levin Rinke Realty
Source: ECAOR,MLS#: 988364 Originating MLS: Emerald Coast
Originating MLS: Emerald Coast
Facts & features
Interior
Bedrooms & bathrooms
- Bedrooms: 3
- Bathrooms: 2
- Full bathrooms: 2
Primary bedroom
- Features: Tray Ceiling(s)
- Level: First
Bedroom
- Level: First
Primary bathroom
- Features: Double Vanity, Soaking Tub, MBath Separate Shwr, Walk-In Closet(s)
Kitchen
- Level: First
Heating
- Heat Pump Air To Air
Cooling
- Electric, Ceiling Fan(s)
Appliances
- Included: Dishwasher, Disposal, Range Hood, Refrigerator W/IceMk, Gas Range, Warranty Provided, Electric Water Heater
- Laundry: Washer/Dryer Hookup
Features
- Breakfast Bar, Crown Molding, High Ceilings, Newly Painted, Pantry, Renovated, Bedroom, Dining Area, Family Room, Kitchen, Master Bedroom
- Flooring: Laminate, Tile
- Windows: Window Treatments
- Attic: Pull Down Stairs
- Common walls with other units/homes: No Common Walls
Interior area
- Total structure area: 1,864
- Total interior livable area: 1,864 sqft
Property
Parking
- Total spaces: 4
- Parking features: Attached, Garage
- Attached garage spaces: 2
- Has uncovered spaces: Yes
Features
- Stories: 1
- Patio & porch: Patio Covered
- Exterior features: Lawn Pump, Renovated, Sprinkler System
- Pool features: Community
- Fencing: Back Yard,Privacy
Lot
- Size: 4,791.6 Square Feet
- Dimensions: 50 x 100
- Features: Covenants, Interior Lot, Level, Within 1/2 Mile to Water
Details
- Parcel number: 222S26127500B000150
- Zoning description: Resid Single Family
Construction
Type & style
- Home type: SingleFamily
- Architectural style: Contemporary
- Property subtype: Single Family Residence
Materials
- Frame, Siding Brick Some, Stucco
- Roof: Roof Dimensional Shg
Condition
- Construction Complete
- Year built: 2011
Utilities & green energy
- Sewer: Public Sewer
- Water: Public
- Utilities for property: Electricity Connected, Natural Gas Connected, Underground Utilities
Community & HOA
Community
- Features: Pool
- Security: Smoke Detector(s)
- Subdivision: Fountainview
HOA
- Has HOA: Yes
- Services included: Management, Recreational Faclty
- HOA fee: $800 annually
Location
- Region: Navarre
Financial & listing details
- Price per square foot: $215/sqft
- Tax assessed value: $289,775
- Annual tax amount: $3,464
- Date on market: 10/26/2025
- Listing terms: Conventional,FHA,VA Loan
- Electric utility on property: Yes
- Road surface type: Paved