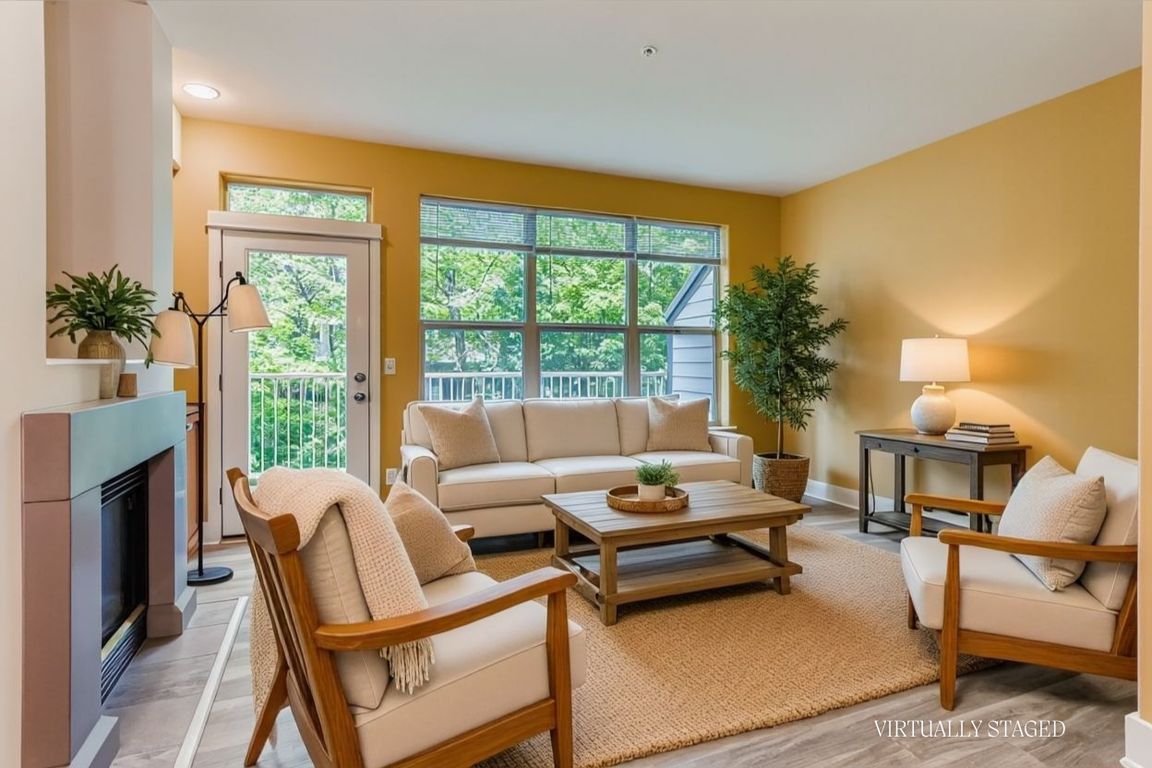
ActivePrice cut: $12.5K (10/10)
$365,000
3beds
1,670sqft
2071 NE 50th Way, Hillsboro, OR 97124
3beds
1,670sqft
Residential, townhouse
Built in 2001
1 Attached garage space
$219 price/sqft
$387 monthly HOA fee
What's special
Cozy gas fireplaceSpacious islandFunctional floorplanEn-suite bathroomWalk-in closetVaulted ceilingsHigh ceilings
Beautifully designed and built with quality, this 3-bedroom, 2.5-bath townhouse-style condo offers a functional floorplan and move-in ready comfort. Recent updates include exterior paint (Summer 2023), roof (Summer 2024), and gutters (Summer 2024).The kitchen features granite tile counters, a spacious island, luxury vinyl floors, and stainless steel appliances. The living room ...
- 77 days |
- 642 |
- 26 |
Source: RMLS (OR),MLS#: 556322067
Travel times
Living Room
Kitchen
Dining Room
Primary Bedroom
Bedroom
Bedroom
Outdoor 1
Zillow last checked: 8 hours ago
Listing updated: October 09, 2025 at 12:36pm
Listed by:
Troy D Doty P.C. info@nwrealtysource.com,
Northwest Realty Source
Source: RMLS (OR),MLS#: 556322067
Facts & features
Interior
Bedrooms & bathrooms
- Bedrooms: 3
- Bathrooms: 3
- Full bathrooms: 2
- Partial bathrooms: 1
- Main level bathrooms: 1
Rooms
- Room types: Storage, Bedroom 2, Bedroom 3, Dining Room, Family Room, Kitchen, Living Room, Primary Bedroom
Primary bedroom
- Features: Suite, Vaulted Ceiling, Walkin Closet, Wallto Wall Carpet
- Level: Upper
- Area: 238
- Dimensions: 14 x 17
Bedroom 2
- Features: Walkin Closet, Wallto Wall Carpet
- Level: Upper
- Area: 143
- Dimensions: 11 x 13
Bedroom 3
- Features: Double Closet, Wallto Wall Carpet
- Level: Lower
- Area: 156
- Dimensions: 12 x 13
Dining room
- Level: Main
- Area: 99
- Dimensions: 9 x 11
Kitchen
- Features: Dishwasher, Gas Appliances, Island, Microwave, Nook, Free Standing Range, Free Standing Refrigerator, Granite
- Level: Main
- Area: 221
- Width: 17
Living room
- Features: Builtin Features, Deck, Fireplace, High Ceilings
- Level: Main
- Area: 187
- Dimensions: 11 x 17
Heating
- Zoned, Fireplace(s)
Cooling
- Wall Unit(s)
Appliances
- Included: Dishwasher, Disposal, Free-Standing Range, Free-Standing Refrigerator, Microwave, Stainless Steel Appliance(s), Washer/Dryer, Gas Appliances, Gas Water Heater, Tank Water Heater
- Laundry: Laundry Room
Features
- High Ceilings, High Speed Internet, Vaulted Ceiling(s), Walk-In Closet(s), Double Closet, Kitchen Island, Nook, Granite, Built-in Features, Suite
- Flooring: Wall to Wall Carpet
- Windows: Double Pane Windows, Vinyl Frames
- Basement: Partially Finished
- Number of fireplaces: 1
- Fireplace features: Gas
Interior area
- Total structure area: 1,670
- Total interior livable area: 1,670 sqft
Video & virtual tour
Property
Parking
- Total spaces: 1
- Parking features: Driveway, Garage Door Opener, Attached
- Attached garage spaces: 1
- Has uncovered spaces: Yes
Features
- Stories: 3
- Patio & porch: Deck
- Has view: Yes
- View description: Trees/Woods
Lot
- Features: Level, SqFt 0K to 2999
Details
- Parcel number: R2108317
Construction
Type & style
- Home type: Townhouse
- Property subtype: Residential, Townhouse
- Attached to another structure: Yes
Materials
- Cement Siding, Lap Siding
- Foundation: Slab
- Roof: Composition
Condition
- Resale
- New construction: No
- Year built: 2001
Utilities & green energy
- Gas: Gas
- Sewer: Public Sewer
- Water: Public
- Utilities for property: Cable Connected
Community & HOA
Community
- Security: Fire Sprinkler System
HOA
- Has HOA: Yes
- Amenities included: Commons, Exterior Maintenance, Management
- HOA fee: $387 monthly
Location
- Region: Hillsboro
Financial & listing details
- Price per square foot: $219/sqft
- Tax assessed value: $361,290
- Annual tax amount: $4,059
- Date on market: 9/11/2025
- Listing terms: Cash,Conventional
- Road surface type: Paved