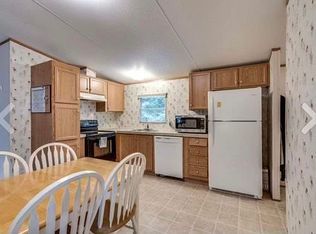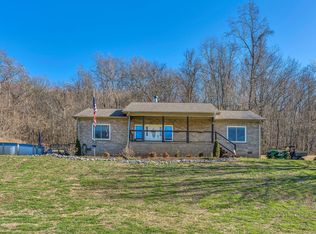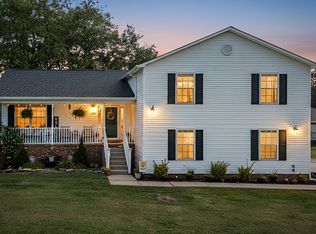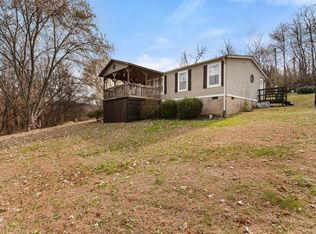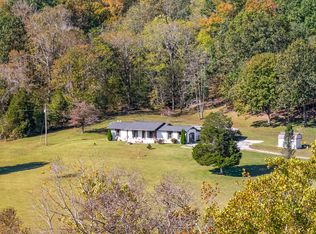Experience the perfect blend of modern comfort and serene country living with this exceptional property! Just 10 minutes from the heart of Mt. Pleasant and 15 minutes to Columbia, this beautifully designed Deer Valley modular home (not manufactured) is built for efficiency and longevity, set on a permanent foundation with robust 2x6 exterior wall construction and 9 foot ceilings. The single-level open floor plan is thoughtfully laid out to maximize space and comfort, with large windows and two expansive decks offering stunning views of the surrounding landscape. The farmhouse-style kitchen is a showstopper featuring abundant counter space, a spacious prep island, and a warm, welcoming atmosphere. The Primary Suite offers a luxurious retreat with a deep soaking tub, walk-in shower, double vanity, and a generous walk-in closet. Situated on two parcels totaling 10.1 acres, the property also includes a large storage shed, detached 24x60 shop/garage and additional soil site. Water Soft filtration system and a new roof have been installed by the current owner in 2025!
Active
Price cut: $15K (1/7)
$549,900
2071 Preacher Holt Rd, Mount Pleasant, TN 38474
3beds
1,927sqft
Est.:
Manufactured Home, Residential
Built in 2016
10.1 Acres Lot
$-- Zestimate®
$285/sqft
$-- HOA
What's special
Spacious prep islandStunning viewsOpen floor planGenerous walk-in closetAbundant counter spaceFarmhouse-style kitchenExpansive decks
- 188 days |
- 990 |
- 54 |
Zillow last checked: 8 hours ago
Listing updated: January 08, 2026 at 09:30am
Listing Provided by:
Brent Storey 615-925-9980,
Benchmark Realty, LLC 615-288-8292
Source: RealTracs MLS as distributed by MLS GRID,MLS#: 2965385
Tour with a local agent
Facts & features
Interior
Bedrooms & bathrooms
- Bedrooms: 3
- Bathrooms: 2
- Full bathrooms: 2
- Main level bedrooms: 3
Heating
- Central
Cooling
- Central Air
Appliances
- Included: Electric Oven, Electric Range, Dishwasher, Disposal, Microwave
- Laundry: Electric Dryer Hookup, Washer Hookup
Features
- Ceiling Fan(s), Walk-In Closet(s), High Speed Internet
- Flooring: Carpet, Laminate, Tile
- Basement: None,Crawl Space
- Number of fireplaces: 1
- Fireplace features: Wood Burning
Interior area
- Total structure area: 1,927
- Total interior livable area: 1,927 sqft
- Finished area above ground: 1,927
Video & virtual tour
Property
Parking
- Total spaces: 8
- Parking features: Detached, Driveway, Gravel
- Garage spaces: 1
- Uncovered spaces: 7
Features
- Levels: One
- Stories: 1
- Patio & porch: Deck, Covered, Patio, Porch
- Fencing: Partial
- Has view: Yes
- View description: Bluff
Lot
- Size: 10.1 Acres
- Dimensions: 10.1
- Features: Wooded
- Topography: Wooded
Details
- Additional structures: Storage
- Parcel number: 176 00708 000
- Special conditions: Standard
Construction
Type & style
- Home type: SingleFamily
- Architectural style: Traditional
- Property subtype: Manufactured Home, Residential
Materials
- Vinyl Siding
- Roof: Shingle
Condition
- New construction: No
- Year built: 2016
Utilities & green energy
- Sewer: Septic Tank
- Water: Public
- Utilities for property: Water Available
Green energy
- Energy efficient items: Windows, Insulation
Community & HOA
Community
- Security: Smoke Detector(s)
- Subdivision: Mt. Pleasant
HOA
- Has HOA: No
Location
- Region: Mount Pleasant
Financial & listing details
- Price per square foot: $285/sqft
- Tax assessed value: $228,800
- Annual tax amount: $1,093
- Date on market: 8/2/2025
Estimated market value
Not available
Estimated sales range
Not available
Not available
Price history
Price history
| Date | Event | Price |
|---|---|---|
| 1/7/2026 | Price change | $549,900-2.7%$285/sqft |
Source: | ||
| 12/30/2025 | Price change | $564,900-0.9%$293/sqft |
Source: | ||
| 10/24/2025 | Price change | $569,900-0.9%$296/sqft |
Source: | ||
| 10/2/2025 | Price change | $574,900-1.7%$298/sqft |
Source: | ||
| 9/4/2025 | Price change | $584,900-0.8%$304/sqft |
Source: | ||
Public tax history
Public tax history
| Year | Property taxes | Tax assessment |
|---|---|---|
| 2024 | $1,093 | $57,200 |
| 2023 | $1,093 | $57,200 |
| 2022 | $1,093 +32.2% | $57,200 +54.8% |
Find assessor info on the county website
BuyAbility℠ payment
Est. payment
$3,001/mo
Principal & interest
$2612
Property taxes
$197
Home insurance
$192
Climate risks
Neighborhood: 38474
Nearby schools
GreatSchools rating
- 5/10J E Woody Elementary SchoolGrades: PK-4Distance: 7 mi
- 4/10Mount Pleasant Middle Visual Perform. ArtsGrades: 5-8Distance: 7.3 mi
- 5/10Mt Pleasant High SchoolGrades: 9-12Distance: 7.3 mi
Schools provided by the listing agent
- Elementary: Mt Pleasant Elementary
- Middle: Mount Pleasant Middle School
- High: Mt Pleasant High School
Source: RealTracs MLS as distributed by MLS GRID. This data may not be complete. We recommend contacting the local school district to confirm school assignments for this home.
- Loading
- Loading
