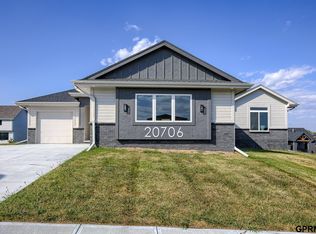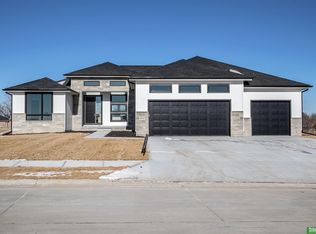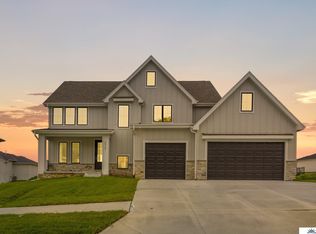Sold for $529,500 on 07/03/25
$529,500
20710 Ellison Ave, Elkhorn, NE 68022
4beds
2,413sqft
Single Family Residence
Built in 2025
0.25 Acres Lot
$533,300 Zestimate®
$219/sqft
$3,062 Estimated rent
Home value
$533,300
$496,000 - $576,000
$3,062/mo
Zestimate® history
Loading...
Owner options
Explore your selling options
What's special
NEW 2-Story Elkhorn 4-bed/3-bath/3-car home situated on a walk out lot. A 2 Sty Entry greets you with a Flex room ideal of an office/den or playroom on the main level. The open Kitchen & Living Room is spacious and all LVP for easy maintenance. Warm Stained wood island and hood give this kitchen a cozy feel, large walk in pantry w/ adj. shelving, spacious island with light modern quartz. A full height stone fireplace with modern floating shelves and accent sconce make this beautiful focal point in the home. The primary suite is an oversized room complete with a spa-like walk-in shower w/ bench, dual sinks, and a spacious walk-in closet. The unfinished lower level is ready for endless potential for a 5th bedroom, bath, family room etc. Ask for further details on cost to finish the Lower level. Buyer to verify all schools. Builder Bucks of $5000 to buy down interest rate, closing costs, price of home window treatments, Refrigerator, or window treatments with accepted contract.
Zillow last checked: 8 hours ago
Listing updated: July 09, 2025 at 02:20pm
Listed by:
Tracy Zych 402-718-5800,
BHHS Ambassador Real Estate
Bought with:
Pam Rasmussen, 20190243
BHHS Ambassador Real Estate
Source: GPRMLS,MLS#: 22513087
Facts & features
Interior
Bedrooms & bathrooms
- Bedrooms: 4
- Bathrooms: 3
- Full bathrooms: 1
- 3/4 bathrooms: 1
- 1/2 bathrooms: 1
- Partial bathrooms: 1
- Main level bathrooms: 1
Primary bedroom
- Features: Wall/Wall Carpeting, Walk-In Closet(s)
- Level: Second
- Area: 252.8
- Dimensions: 16 x 15.8
Bedroom 2
- Features: Wall/Wall Carpeting
- Level: Second
- Area: 126.44
- Dimensions: 11.6 x 10.9
Bedroom 3
- Features: Wall/Wall Carpeting
- Level: Second
- Area: 124.8
- Dimensions: 12 x 10.4
Bedroom 4
- Features: Wall/Wall Carpeting
- Level: Second
- Area: 107
- Dimensions: 10.7 x 10
Bedroom 5
- Features: Wall/Wall Carpeting, Egress Window
- Level: Basement
- Area: 143
- Dimensions: 13 x 11
Primary bathroom
- Features: 3/4, Shower, Double Sinks
Living room
- Features: Fireplace, 9'+ Ceiling, Luxury Vinyl Plank
- Level: Main
- Area: 240
- Dimensions: 16 x 15
Basement
- Area: 1148
Office
- Features: 9'+ Ceiling, Luxury Vinyl Plank
- Level: Main
Heating
- Natural Gas, Forced Air
Cooling
- Central Air
Appliances
- Included: Humidifier, Range, Dishwasher, Disposal, Microwave
Features
- High Ceilings, Two Story Entry, Formal Dining Room, Pantry
- Flooring: Vinyl, Carpet, Ceramic Tile, Luxury Vinyl, Plank
- Basement: Egress,Walk-Up Access
- Number of fireplaces: 1
- Fireplace features: Living Room, Electric
Interior area
- Total structure area: 2,413
- Total interior livable area: 2,413 sqft
- Finished area above ground: 2,413
- Finished area below ground: 0
Property
Parking
- Total spaces: 3
- Parking features: Attached, Garage Door Opener
- Attached garage spaces: 3
Features
- Levels: Two
- Patio & porch: Patio, Covered Deck
- Exterior features: Sprinkler System
- Fencing: None
Lot
- Size: 0.25 Acres
- Dimensions: 79 x 133
- Features: Up to 1/4 Acre., Subdivided, Public Sidewalk, Curb Cut, Curb and Gutter
Details
- Parcel number: 011610567
- Other equipment: Sump Pump
Construction
Type & style
- Home type: SingleFamily
- Architectural style: Traditional
- Property subtype: Single Family Residence
Materials
- Stone, Masonite
- Foundation: Concrete Perimeter
- Roof: Composition
Condition
- New Construction
- New construction: Yes
- Year built: 2025
Details
- Builder name: Zych Construction
Utilities & green energy
- Sewer: Public Sewer
- Water: Public
- Utilities for property: Electricity Available, Natural Gas Available, Water Available, Sewer Available, Storm Sewer, Fiber Optic, Cable Available
Community & neighborhood
Location
- Region: Elkhorn
- Subdivision: Vistancia/Calarosa
HOA & financial
HOA
- Has HOA: Yes
Other
Other facts
- Listing terms: VA Loan,FHA,Conventional,Cash
- Ownership: Fee Simple
Price history
| Date | Event | Price |
|---|---|---|
| 7/3/2025 | Sold | $529,500$219/sqft |
Source: | ||
| 6/9/2025 | Pending sale | $529,500$219/sqft |
Source: | ||
| 5/22/2025 | Price change | $529,500-3.6%$219/sqft |
Source: | ||
| 4/21/2025 | Price change | $549,320-4.5%$228/sqft |
Source: | ||
| 1/10/2025 | Price change | $575,000-8%$238/sqft |
Source: | ||
Public tax history
Tax history is unavailable.
Neighborhood: Elkhorn
Nearby schools
GreatSchools rating
- 8/10Arbor View Elementary SchoolGrades: PK-5Distance: 0.3 mi
- 8/10ELKHORN NORTH RIDGE MIDDLE SCHOOLGrades: 6-8Distance: 1.9 mi
- 9/10Elkhorn High SchoolGrades: 9-12Distance: 2.6 mi
Schools provided by the listing agent
- Elementary: Arbor View
- Middle: Elkhorn
- High: Elkhorn
- District: Elkhorn
Source: GPRMLS. This data may not be complete. We recommend contacting the local school district to confirm school assignments for this home.

Get pre-qualified for a loan
At Zillow Home Loans, we can pre-qualify you in as little as 5 minutes with no impact to your credit score.An equal housing lender. NMLS #10287.
Sell for more on Zillow
Get a free Zillow Showcase℠ listing and you could sell for .
$533,300
2% more+ $10,666
With Zillow Showcase(estimated)
$543,966

