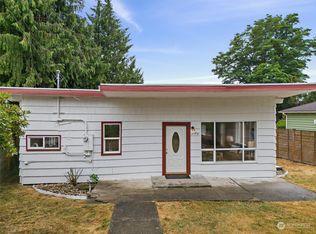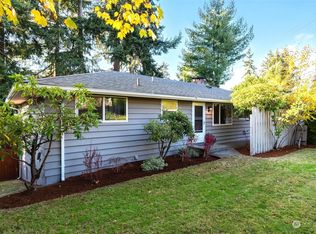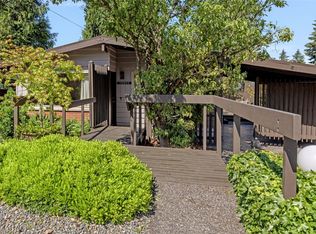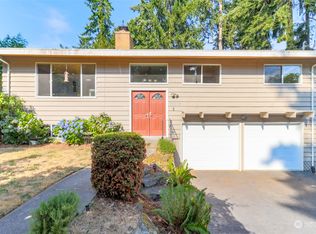Sold
Listed by:
Gary McNeil,
Mountain View Realty Group
Bought with: AgencyOne
$566,000
20713 3rd Avenue S, Des Moines, WA 98198
3beds
1,460sqft
Single Family Residence
Built in 1969
5,375.3 Square Feet Lot
$578,900 Zestimate®
$388/sqft
$2,910 Estimated rent
Home value
$578,900
$550,000 - $608,000
$2,910/mo
Zestimate® history
Loading...
Owner options
Explore your selling options
What's special
This charming one-story residence boasts a tasteful blend of modern updates while preserving its original character. Abundant storage options, including a full attic & spacious laundry/craft room. Admire the lovely bay window & leaded glass French doors leading to roomy dining area with a built-in cabinet. Recent improvements include vinyl plank flooring, bath floors, siding & gutters, sliding door, and fresh paint. Mature landscaping showcases fruit trees & bushes and various perennials. Enjoy an easy to maintain flat yard with raised garden beds, perfect for homegrown produce. The fully fenced side & back yard with a shed provides both security & privacy. Enjoy easy access to highways, shopping, airport, marina & beaches/parks.
Zillow last checked: 8 hours ago
Listing updated: January 16, 2024 at 05:14pm
Listed by:
Gary McNeil,
Mountain View Realty Group
Bought with:
Cora R. Cruspero, 76316
AgencyOne
Source: NWMLS,MLS#: 2176664
Facts & features
Interior
Bedrooms & bathrooms
- Bedrooms: 3
- Bathrooms: 2
- Full bathrooms: 1
- 1/2 bathrooms: 1
- Main level bedrooms: 3
Primary bedroom
- Level: Main
Bedroom
- Level: Main
Bedroom
- Level: Main
Bathroom full
- Level: Main
Other
- Level: Main
Dining room
- Level: Main
Entry hall
- Level: Main
Kitchen without eating space
- Level: Main
Living room
- Level: Main
Utility room
- Level: Main
Heating
- Fireplace(s), Forced Air
Cooling
- None
Appliances
- Included: Dishwasher_, Double Oven, Dryer, GarbageDisposal_, Microwave_, Refrigerator_, StoveRange_, Washer, Dishwasher, Garbage Disposal, Microwave, Refrigerator, StoveRange, Water Heater: Electric, Water Heater Location: Hall closet
Features
- Bath Off Primary, Dining Room
- Flooring: Laminate, Vinyl Plank, Carpet, Laminate Tile
- Doors: French Doors
- Windows: Double Pane/Storm Window, Skylight(s)
- Basement: None
- Number of fireplaces: 1
- Fireplace features: Wood Burning, Main Level: 1, Fireplace
Interior area
- Total structure area: 1,460
- Total interior livable area: 1,460 sqft
Property
Parking
- Parking features: RV Parking, Driveway
Features
- Levels: One
- Stories: 1
- Entry location: Main
- Patio & porch: Laminate, Laminate Tile, Wall to Wall Carpet, Bath Off Primary, Double Pane/Storm Window, Dining Room, French Doors, Security System, Skylight(s), Walk-In Closet(s), Fireplace, Water Heater
- Has view: Yes
- View description: Territorial
Lot
- Size: 5,375 sqft
- Features: Paved, Cable TV, Fenced-Partially, Gas Available, High Speed Internet, Outbuildings, Patio, RV Parking
- Topography: Level
- Residential vegetation: Fruit Trees, Garden Space
Details
- Parcel number: 7893200370
- Zoning description: RS-7200,Jurisdiction: City
- Special conditions: Standard
- Other equipment: Leased Equipment: none
Construction
Type & style
- Home type: SingleFamily
- Property subtype: Single Family Residence
Materials
- Wood Siding
- Foundation: Poured Concrete
- Roof: Composition
Condition
- Average
- Year built: 1969
- Major remodel year: 1969
Utilities & green energy
- Electric: Company: Puget Sound Energy
- Sewer: Sewer Connected, Company: Southwest Suburban Sewer
- Water: Public, Company: Highline Water District
- Utilities for property: Comcast, Comcast
Community & neighborhood
Security
- Security features: Security System
Location
- Region: Seattle
- Subdivision: North Hill
Other
Other facts
- Listing terms: Cash Out,Conventional,FHA,VA Loan
- Cumulative days on market: 530 days
Price history
| Date | Event | Price |
|---|---|---|
| 1/12/2024 | Sold | $566,000+221.6%$388/sqft |
Source: | ||
| 4/14/2010 | Sold | $176,000+6.7%$121/sqft |
Source: | ||
| 1/7/2010 | Listed for sale | $165,000-12.7%$113/sqft |
Source: Windermere Real Estate/Snohomish, Inc. #2864 | ||
| 11/17/2004 | Sold | $189,000+60.2%$129/sqft |
Source: Public Record | ||
| 8/30/1996 | Sold | $118,000$81/sqft |
Source: Public Record | ||
Public tax history
| Year | Property taxes | Tax assessment |
|---|---|---|
| 2024 | $5,651 +6.2% | $481,000 +11.3% |
| 2023 | $5,319 -0.2% | $432,000 -7.9% |
| 2022 | $5,329 +7.4% | $469,000 +22.5% |
Find assessor info on the county website
Neighborhood: North Hill
Nearby schools
GreatSchools rating
- 9/10North Hill-Primary SchoolGrades: PK-5Distance: 0.6 mi
- 3/10Sylvester Middle SchoolGrades: 6-8Distance: 2.9 mi
- 5/10Mount Rainier High SchoolGrades: 9-12Distance: 1.6 mi
Schools provided by the listing agent
- Elementary: North Hill-Primary
- High: Mount Rainier High
Source: NWMLS. This data may not be complete. We recommend contacting the local school district to confirm school assignments for this home.

Get pre-qualified for a loan
At Zillow Home Loans, we can pre-qualify you in as little as 5 minutes with no impact to your credit score.An equal housing lender. NMLS #10287.
Sell for more on Zillow
Get a free Zillow Showcase℠ listing and you could sell for .
$578,900
2% more+ $11,578
With Zillow Showcase(estimated)
$590,478


