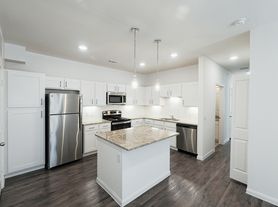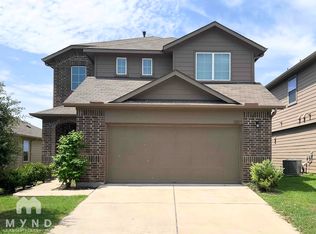New lease price $2495 with flexible terms from 9 to 12 months, this beautifully built and move in ready 4 bedroom 3 bath home is perfect for modern living and entertaining, featuring a bright open concept floor plan, gourmet kitchen with granite island, stainless steel appliances, recessed lighting, and walk in pantry, a spacious main level primary suite with luxury bath including dual stone vanities, walk in shower, and large closet, a second downstairs bedroom ideal for guests or a home office, plus an upstairs loft with two additional bedrooms and a third full bath. Outdoor living includes a covered patio and large backyard, making this the ideal family home rental in a highly desirable community. This home blends comfort, style, and functionality and is ready for quick move in.
House for rent
$2,495/mo
20713 Alcala Ter, Manor, TX 78653
4beds
2,351sqft
Price may not include required fees and charges.
Singlefamily
Available now
No pets
Central air, ceiling fan
Electric dryer hookup laundry
4 Attached garage spaces parking
Central
What's special
Open concept floor planLarge backyardRecessed lightingStainless steel appliancesCovered patioLarge closetWalk in pantry
- 120 days |
- -- |
- -- |
Zillow last checked: 8 hours ago
Listing updated: December 01, 2025 at 09:15pm
Travel times
Looking to buy when your lease ends?
Consider a first-time homebuyer savings account designed to grow your down payment with up to a 6% match & a competitive APY.
Facts & features
Interior
Bedrooms & bathrooms
- Bedrooms: 4
- Bathrooms: 3
- Full bathrooms: 3
Heating
- Central
Cooling
- Central Air, Ceiling Fan
Appliances
- Included: Dishwasher, Disposal, Microwave, Oven, Range, Refrigerator, WD Hookup
- Laundry: Electric Dryer Hookup, Hookups, Inside, Laundry Room, Main Level, Washer Hookup
Features
- Breakfast Bar, Ceiling Fan(s), Double Vanity, Eat-in Kitchen, Electric Dryer Hookup, Entrance Foyer, Granite Counters, High Ceilings, High Speed Internet, In-Law Floorplan, Interior Steps, Kitchen Island, Multiple Dining Areas, Multiple Living Areas, Open Floorplan, Pantry, Primary Bedroom on Main, Recessed Lighting, Smart Thermostat, Stone Counters, WD Hookup, Walk-In Closet(s), Washer Hookup
- Flooring: Carpet, Laminate
Interior area
- Total interior livable area: 2,351 sqft
Property
Parking
- Total spaces: 4
- Parking features: Attached, Driveway, Garage, Covered
- Has attached garage: Yes
- Details: Contact manager
Features
- Stories: 2
- Exterior features: Contact manager
Construction
Type & style
- Home type: SingleFamily
- Property subtype: SingleFamily
Materials
- Roof: Composition
Condition
- Year built: 2024
Community & HOA
Location
- Region: Manor
Financial & listing details
- Lease term: 12 Months
Price history
| Date | Event | Price |
|---|---|---|
| 8/14/2025 | Price change | $2,495-2.2%$1/sqft |
Source: Unlock MLS #2045543 | ||
| 8/6/2025 | Listed for rent | $2,550$1/sqft |
Source: Unlock MLS #2045543 | ||
| 12/6/2023 | Listing removed | -- |
Source: | ||
| 12/5/2023 | Price change | $379,520+0.8%$161/sqft |
Source: | ||
| 11/17/2023 | Listed for sale | $376,520$160/sqft |
Source: | ||

