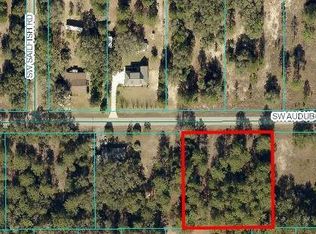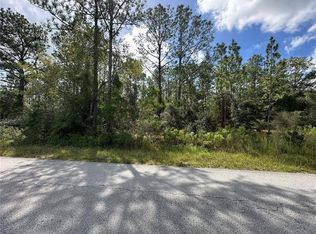Sold for $330,000 on 11/07/25
$330,000
20714 SW Audubon Ave, Dunnellon, FL 34431
3beds
1,543sqft
Single Family Residence
Built in 2025
1.04 Acres Lot
$329,900 Zestimate®
$214/sqft
$-- Estimated rent
Home value
$329,900
$304,000 - $360,000
Not available
Zestimate® history
Loading...
Owner options
Explore your selling options
What's special
Beautiful 3 bedroom 2 bathroom home in Rainbow Lake Estates ! NO HOA!! Add that as a savings to your mortgage! No Flood Zone. This home has an open floorplan concept with the bright kitchen with quartz countertops and stainless steel appliances and soft closed drawers. The eat in kitchen nook is great for a space to enjoy a meal and see the back yard with the large windows. Primary bedroom is very large plenty of room for a king size bed and has plenty of natural light. The primary bathroom has a walk in shower with upgraded tile and dual sinks and extra large linen closet and primary clothing closet. This home really has it all and sits on over an acre of land with no hoa. Bring your chickens. Feel like you are in the country but enjoy being only 25 mins from Ocala, hospitals, and plenty of springs. Only 45 minutes to the beaches on the gulf.
Zillow last checked: 8 hours ago
Listing updated: November 08, 2025 at 01:08pm
Listing Provided by:
Wendy Fisher 303-597-6699,
BRIJE REAL ESTATE LLC 303-597-6699
Bought with:
Wilson Alvarez, 3318693
DALTON WADE INC
Source: Stellar MLS,MLS#: O6336672 Originating MLS: Orlando Regional
Originating MLS: Orlando Regional

Facts & features
Interior
Bedrooms & bathrooms
- Bedrooms: 3
- Bathrooms: 2
- Full bathrooms: 2
Primary bedroom
- Features: En Suite Bathroom, Walk-In Closet(s)
- Level: First
- Area: 169 Square Feet
- Dimensions: 13x13
Bedroom 2
- Features: Built-in Closet
- Level: First
Bathroom 3
- Features: Built-in Closet
- Level: First
Kitchen
- Level: First
Living room
- Level: First
Heating
- Central
Cooling
- Central Air
Appliances
- Included: Cooktop, Dishwasher, Disposal, Microwave, Range
- Laundry: Laundry Room
Features
- Eating Space In Kitchen, Open Floorplan, Vaulted Ceiling(s), Walk-In Closet(s)
- Flooring: Tile
- Has fireplace: No
Interior area
- Total structure area: 1,543
- Total interior livable area: 1,543 sqft
Property
Parking
- Total spaces: 2
- Parking features: Garage - Attached
- Attached garage spaces: 2
Features
- Levels: One
- Stories: 1
- Patio & porch: Rear Porch
- Exterior features: Irrigation System
- Has view: Yes
- View description: Trees/Woods
Lot
- Size: 1.04 Acres
- Features: Cleared, Level, Oversized Lot
Details
- Parcel number: 1801020017
- Zoning: R1
- Special conditions: None
Construction
Type & style
- Home type: SingleFamily
- Property subtype: Single Family Residence
Materials
- Block, Cement Siding, Stucco
- Foundation: Slab
- Roof: Shingle
Condition
- Completed
- New construction: Yes
- Year built: 2025
Details
- Builder model: 1543
- Builder name: BRIJE
Utilities & green energy
- Sewer: Septic Tank
- Water: Well
- Utilities for property: Electricity Connected
Community & neighborhood
Location
- Region: Dunnellon
- Subdivision: RAINBOW LAKES
HOA & financial
HOA
- Has HOA: No
Other fees
- Pet fee: $0 monthly
Other financial information
- Total actual rent: 0
Other
Other facts
- Listing terms: Cash,Conventional,FHA,USDA Loan,VA Loan
- Ownership: Fee Simple
- Road surface type: Paved
Price history
| Date | Event | Price |
|---|---|---|
| 11/7/2025 | Sold | $330,000$214/sqft |
Source: | ||
| 10/10/2025 | Pending sale | $330,000$214/sqft |
Source: | ||
| 10/9/2025 | Price change | $330,000+3.1%$214/sqft |
Source: | ||
| 9/26/2025 | Price change | $320,000-1.5%$207/sqft |
Source: | ||
| 9/14/2025 | Price change | $325,000-1.5%$211/sqft |
Source: | ||
Public tax history
Tax history is unavailable.
Neighborhood: Rainbow Lakes Estates
Nearby schools
GreatSchools rating
- 3/10Romeo Elementary SchoolGrades: PK-5Distance: 1.6 mi
- 4/10Dunnellon Middle SchoolGrades: 6-8Distance: 5.8 mi
- 2/10Dunnellon High SchoolGrades: 9-12Distance: 5.1 mi
Schools provided by the listing agent
- Elementary: Dunnellon Elementary School
- Middle: Dunnellon Middle School
- High: Dunnellon High School
Source: Stellar MLS. This data may not be complete. We recommend contacting the local school district to confirm school assignments for this home.

Get pre-qualified for a loan
At Zillow Home Loans, we can pre-qualify you in as little as 5 minutes with no impact to your credit score.An equal housing lender. NMLS #10287.
Sell for more on Zillow
Get a free Zillow Showcase℠ listing and you could sell for .
$329,900
2% more+ $6,598
With Zillow Showcase(estimated)
$336,498
