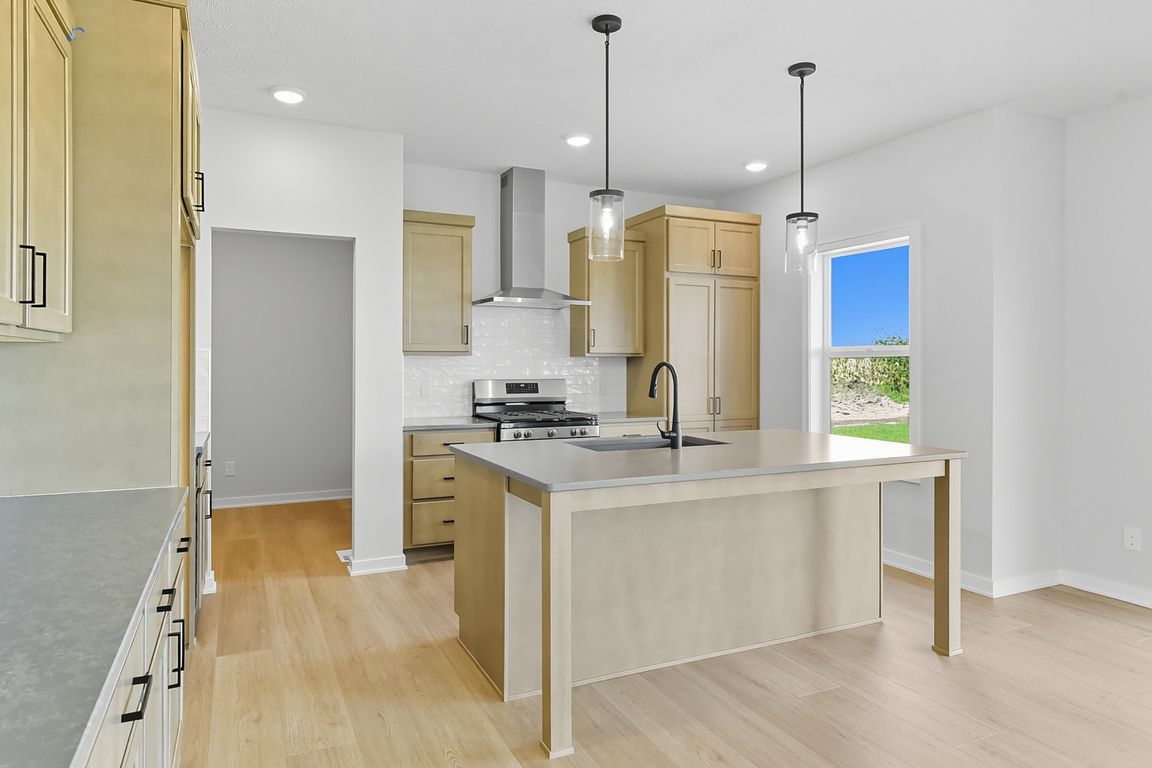
New constructionPrice cut: $30K (8/19)
$510,000
4beds
2,530sqft
20714 Vernon Ave, Elkhorn, NE 68022
4beds
2,530sqft
Single family residence
Built in 2025
9,801 sqft
3 Attached garage spaces
$202 price/sqft
What's special
Covered patioWalk-in showerSpacious kitchenSpacious mudroomDouble sinksModern elevationLuxurious quartz countertops
Welcome to this fantastic new construction home featuring the Ellison floor plan, built by The Home Company. This residence boasts a striking modern elevation that is sure to impress. Step inside to discover a spacious kitchen complete with a generous walk-in pantry, a stylish gallery gas appliance package that includes a ...
- 13 days |
- 191 |
- 11 |
Source: GPRMLS,MLS#: 22527007
Travel times
Kitchen
Primary Bedroom
Dining Room
Zillow last checked: 7 hours ago
Listing updated: September 26, 2025 at 11:08pm
Listed by:
Lindsay Hollingsworth 402-681-9339,
BHHS Ambassador Real Estate
Source: GPRMLS,MLS#: 22527007
Facts & features
Interior
Bedrooms & bathrooms
- Bedrooms: 4
- Bathrooms: 3
- Full bathrooms: 2
- 3/4 bathrooms: 2
- 1/2 bathrooms: 1
- Partial bathrooms: 1
- Main level bathrooms: 1
Primary bedroom
- Features: Wall/Wall Carpeting, Ceiling Fan(s), Walk-In Closet(s)
- Level: Second
Bedroom 1
- Features: Wall/Wall Carpeting
- Level: Second
Bedroom 2
- Features: Wall/Wall Carpeting, Walk-In Closet(s)
- Level: Second
Bedroom 3
- Features: Wall/Wall Carpeting, Walk-In Closet(s)
- Level: Second
Primary bathroom
- Features: 3/4, Shower, Double Sinks
Kitchen
- Features: 9'+ Ceiling, Pantry, Luxury Vinyl Plank
- Level: Main
Living room
- Features: Fireplace, 9'+ Ceiling, Ceiling Fan(s), Luxury Vinyl Plank
- Level: Main
Basement
- Area: 1199
Heating
- Natural Gas, Forced Air
Cooling
- Central Air
Appliances
- Included: Humidifier, Range, Dishwasher, Disposal, Microwave
- Laundry: Luxury Vinyl Plank
Features
- High Ceilings, Ceiling Fan(s), Drain Tile, Pantry
- Flooring: Vinyl, Carpet, Luxury Vinyl, Plank
- Basement: Egress,Unfinished
- Number of fireplaces: 1
- Fireplace features: Living Room, Electric
Interior area
- Total structure area: 2,530
- Total interior livable area: 2,530 sqft
- Finished area above ground: 2,530
- Finished area below ground: 0
Property
Parking
- Total spaces: 3
- Parking features: Tandem, Built-In, Garage, Garage Door Opener
- Attached garage spaces: 3
Features
- Levels: Two
- Patio & porch: Porch, Patio
- Exterior features: Sprinkler System
- Fencing: None
Lot
- Size: 9,801 Square Feet
- Dimensions: 75.01 x 131.16 x 75.01 x 131.27
- Features: Up to 1/4 Acre., Subdivided, Public Sidewalk, Curb Cut
Details
- Parcel number: 052450258
- Other equipment: Sump Pump
Construction
Type & style
- Home type: SingleFamily
- Architectural style: Contemporary,Tudor
- Property subtype: Single Family Residence
Materials
- Stone, Masonite
- Foundation: Concrete Perimeter
- Roof: Composition
Condition
- Under Construction
- New construction: Yes
- Year built: 2025
Details
- Builder name: The Home Company
Utilities & green energy
- Sewer: Public Sewer
- Water: Public
- Utilities for property: Electricity Available, Natural Gas Available, Water Available, Sewer Available, Storm Sewer
Community & HOA
Community
- Subdivision: Arcadia Ridge
HOA
- Has HOA: Yes
- Services included: Common Area Maintenance
- HOA name: Arcadia Ridge HOA
Location
- Region: Elkhorn
Financial & listing details
- Price per square foot: $202/sqft
- Annual tax amount: $1,029
- Date on market: 9/22/2025
- Listing terms: VA Loan,FHA,Conventional,Cash
- Ownership: Fee Simple
- Electric utility on property: Yes