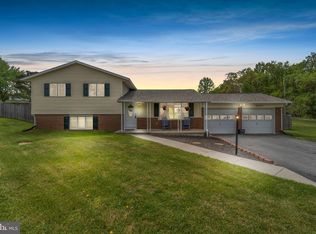Sold for $412,000
Zestimate®
$412,000
20717 El Rancho Rd, Boonsboro, MD 21713
3beds
1,624sqft
Single Family Residence
Built in 1973
0.45 Acres Lot
$412,000 Zestimate®
$254/sqft
$2,189 Estimated rent
Home value
$412,000
$379,000 - $449,000
$2,189/mo
Zestimate® history
Loading...
Owner options
Explore your selling options
What's special
Beautifully Renovated1600+ Square Foot 3-Bedroom, 2-Bath Rancher, sitting on a maturely landscaped 0.45-acre lot in the Boonsboro School District. Renovations include newly installed kitchen cabinets. granite countertops, stainless appliances, bath fixtures, heat pump, water heater, plumbing, 200-amp service, and a metal roofing on the house & garage. Renovations were permitted and inspected by Washington County. This home also features a 1-car garage, fenced rear yard and a great 24'x15' deck!
Zillow last checked: 8 hours ago
Listing updated: December 17, 2025 at 08:21am
Listed by:
Preston Fouke 301-988-5844,
Real Estate Innovations
Bought with:
LORI GARDENHOUR, WVS190300792
The KW Collective
Source: Bright MLS,MLS#: MDWA2030090
Facts & features
Interior
Bedrooms & bathrooms
- Bedrooms: 3
- Bathrooms: 2
- Full bathrooms: 2
- Main level bathrooms: 2
- Main level bedrooms: 3
Bedroom 2
- Features: Flooring - Luxury Vinyl Plank
- Level: Main
- Area: 168 Square Feet
- Dimensions: 14 x 12
Bedroom 3
- Features: Flooring - Luxury Vinyl Plank
- Level: Main
- Area: 171 Square Feet
- Dimensions: 19 x 9
Primary bathroom
- Features: Attached Bathroom, Flooring - Luxury Vinyl Plank
- Level: Main
- Area: 225 Square Feet
- Dimensions: 15 x 15
Dining room
- Features: Flooring - Luxury Vinyl Plank
- Level: Main
- Area: 144 Square Feet
- Dimensions: 12 x 12
Kitchen
- Features: Flooring - Luxury Vinyl Plank, Granite Counters
- Level: Main
- Area: 96 Square Feet
- Dimensions: 12 x 8
Heating
- Heat Pump, Forced Air, Electric
Cooling
- Central Air, Heat Pump, Electric
Appliances
- Included: Microwave, Dishwasher, Ice Maker, Cooktop, Refrigerator, Electric Water Heater
- Laundry: Hookup
Features
- Basement: Full,Unfinished
- Number of fireplaces: 1
Interior area
- Total structure area: 2,768
- Total interior livable area: 1,624 sqft
- Finished area above ground: 1,624
- Finished area below ground: 0
Property
Parking
- Total spaces: 1
- Parking features: Garage Faces Front, Detached, Driveway
- Garage spaces: 1
- Has uncovered spaces: Yes
Accessibility
- Accessibility features: None
Features
- Levels: Two
- Stories: 2
- Patio & porch: Porch, Deck
- Pool features: None
- Fencing: Chain Link,Back Yard
Lot
- Size: 0.45 Acres
Details
- Additional structures: Above Grade, Below Grade
- Parcel number: 2206007171
- Zoning: A(R)
- Special conditions: Standard
Construction
Type & style
- Home type: SingleFamily
- Architectural style: Ranch/Rambler
- Property subtype: Single Family Residence
Materials
- Vinyl Siding
- Foundation: Block
- Roof: Metal
Condition
- Excellent
- New construction: No
- Year built: 1973
- Major remodel year: 2025
Utilities & green energy
- Sewer: Septic Exists
- Water: Well
Community & neighborhood
Location
- Region: Boonsboro
- Subdivision: None Available
Other
Other facts
- Listing agreement: Exclusive Right To Sell
- Ownership: Fee Simple
Price history
| Date | Event | Price |
|---|---|---|
| 12/16/2025 | Sold | $412,000-1.7%$254/sqft |
Source: | ||
| 11/16/2025 | Pending sale | $419,000$258/sqft |
Source: | ||
| 10/24/2025 | Price change | $419,000-2.5%$258/sqft |
Source: | ||
| 9/15/2025 | Listed for sale | $429,900$265/sqft |
Source: | ||
| 9/10/2025 | Pending sale | $429,900$265/sqft |
Source: | ||
Public tax history
| Year | Property taxes | Tax assessment |
|---|---|---|
| 2025 | $3,129 +1.3% | $295,100 -0.6% |
| 2024 | $3,089 +13.8% | $297,000 +13.8% |
| 2023 | $2,714 +16% | $260,933 -12.1% |
Find assessor info on the county website
Neighborhood: 21713
Nearby schools
GreatSchools rating
- 6/10Boonsboro Elementary SchoolGrades: PK-5Distance: 1 mi
- 8/10Boonsboro Middle SchoolGrades: 6-8Distance: 0.8 mi
- 8/10Boonsboro High SchoolGrades: 9-12Distance: 0.8 mi
Schools provided by the listing agent
- Elementary: Boonsboro
- Middle: Boonsboro
- High: Boonsboro Sr
- District: Washington County Public Schools
Source: Bright MLS. This data may not be complete. We recommend contacting the local school district to confirm school assignments for this home.
Get a cash offer in 3 minutes
Find out how much your home could sell for in as little as 3 minutes with a no-obligation cash offer.
Estimated market value$412,000
Get a cash offer in 3 minutes
Find out how much your home could sell for in as little as 3 minutes with a no-obligation cash offer.
Estimated market value
$412,000
