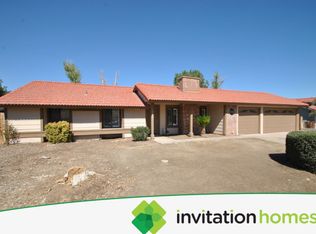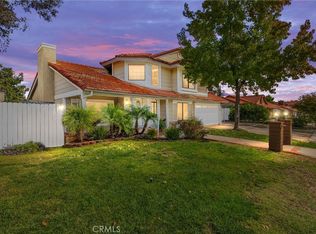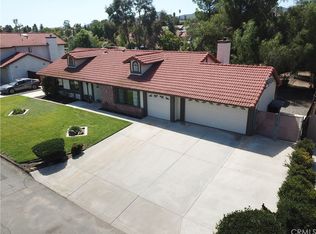Sold for $710,000 on 09/15/25
Listing Provided by:
Antonio Umana DRE #01455715 9515152814,
Total Homes and Loans
Bought with: Team Z Realty
$710,000
20718 Como St, Wildomar, CA 92595
4beds
1,869sqft
Single Family Residence
Built in 1986
0.45 Acres Lot
$705,100 Zestimate®
$380/sqft
$3,238 Estimated rent
Home value
$705,100
$642,000 - $776,000
$3,238/mo
Zestimate® history
Loading...
Owner options
Explore your selling options
What's special
Welcome Home......welcome to the heart of Wildomar. Como offers an amazing opportunity to own your forever home. This amazing and spacious ranch style single story home sits on a massive (nearly 1/2 acre) lot with multiple use opportunities. Lot features a HUGE detached workshop/garage large enough for multiple additional cars, toys, boat OR, how about the perfect ADU. Detached space has water hookups, power and connection to drain. In addition, home has an ATTACHED 3 car garage with rear pull-thru garage door to access the massive rear lot. Step inside and feel the warmth of the newly remodeled home. Featuring 3 full bedrooms + Master suite with its own slider to back yard. Master bath features a HUGE walk-in closet, private toilet area in addition to a separate tub and shower. Home includes newer flooring throughout, plush new Berber carpets in the bedrooms and new tile in bathrooms. Custom paint in entire home. The kitchen is enormous with window to the backyard, tons of counter space, new countertops and appliances PLUS barn door for pantry. Any chef would delight in this kitchen. There is ample storage space in the many kitchen cabinets and additional built in spaces. This is truly a must see property in a most serene and friendly neighborhood close to everything!
Zillow last checked: 8 hours ago
Listing updated: September 15, 2025 at 12:57pm
Listing Provided by:
Antonio Umana DRE #01455715 9515152814,
Total Homes and Loans
Bought with:
Zandra Ulloa, DRE #01849548
Team Z Realty
Source: CRMLS,MLS#: IG25175749 Originating MLS: California Regional MLS
Originating MLS: California Regional MLS
Facts & features
Interior
Bedrooms & bathrooms
- Bedrooms: 4
- Bathrooms: 2
- Full bathrooms: 2
- Main level bathrooms: 2
- Main level bedrooms: 4
Primary bedroom
- Features: Main Level Primary
Bedroom
- Features: All Bedrooms Down
Bathroom
- Features: Bathroom Exhaust Fan, Bathtub, Enclosed Toilet, Full Bath on Main Level, Remodeled, Separate Shower, Tub Shower, Upgraded, Vanity, Walk-In Shower
Family room
- Features: Separate Family Room
Kitchen
- Features: Kitchen/Family Room Combo, Remodeled, Updated Kitchen
Other
- Features: Walk-In Closet(s)
Heating
- Central, Forced Air, Fireplace(s), Natural Gas
Cooling
- Central Air, High Efficiency
Appliances
- Included: Dishwasher, ENERGY STAR Qualified Appliances, Disposal, Microwave, Water Heater
- Laundry: Washer Hookup, Gas Dryer Hookup, In Garage
Features
- Built-in Features, Ceiling Fan(s), Open Floorplan, Pantry, Recessed Lighting, Storage, All Bedrooms Down, Main Level Primary, Walk-In Closet(s)
- Flooring: Carpet, Laminate, Tile
- Doors: Sliding Doors
- Has fireplace: Yes
- Fireplace features: Family Room, Gas, Wood Burning
- Common walls with other units/homes: No Common Walls
Interior area
- Total interior livable area: 1,869 sqft
Property
Parking
- Total spaces: 7
- Parking features: Concrete, Door-Multi, Direct Access, Driveway, Garage Faces Front, Garage, Garage Door Opener, Pull-through, RV Potential
- Attached garage spaces: 5
- Uncovered spaces: 2
Features
- Levels: One
- Stories: 1
- Entry location: 1
- Pool features: None
- Spa features: None
- Fencing: Needs Repair,Wood
- Has view: Yes
- View description: Trees/Woods
Lot
- Size: 0.45 Acres
- Features: Back Yard, Front Yard, Near Park, Near Public Transit, Street Level, Trees, Yard
Details
- Additional structures: Second Garage
- Parcel number: 367372016
- Zoning: R-R
- Special conditions: Standard
Construction
Type & style
- Home type: SingleFamily
- Architectural style: Ranch
- Property subtype: Single Family Residence
Materials
- Foundation: Slab
- Roof: Tile
Condition
- Updated/Remodeled,Turnkey
- New construction: No
- Year built: 1986
Utilities & green energy
- Electric: Electricity - On Property
- Sewer: Public Sewer
- Water: Public
- Utilities for property: Cable Available, Electricity Connected, Natural Gas Connected, Phone Available, Sewer Connected, Water Connected
Green energy
- Energy efficient items: Appliances
Community & neighborhood
Security
- Security features: Carbon Monoxide Detector(s), Smoke Detector(s)
Community
- Community features: Curbs, Suburban, Park
Location
- Region: Wildomar
Other
Other facts
- Listing terms: Submit
- Road surface type: Paved
Price history
| Date | Event | Price |
|---|---|---|
| 9/15/2025 | Sold | $710,000-2.1%$380/sqft |
Source: | ||
| 8/26/2025 | Pending sale | $725,000$388/sqft |
Source: | ||
| 8/19/2025 | Contingent | $725,000$388/sqft |
Source: | ||
| 8/7/2025 | Listed for sale | $725,000+72.6%$388/sqft |
Source: | ||
| 2/28/2018 | Sold | $420,000-1.2%$225/sqft |
Source: Public Record | ||
Public tax history
| Year | Property taxes | Tax assessment |
|---|---|---|
| 2025 | $5,090 +4.7% | $477,883 +2% |
| 2024 | $4,861 +1.3% | $468,514 +2% |
| 2023 | $4,798 +2% | $459,328 +2% |
Find assessor info on the county website
Neighborhood: 92595
Nearby schools
GreatSchools rating
- 5/10Wildomar Elementary SchoolGrades: K-5Distance: 1.3 mi
- 5/10David A. Brown Middle SchoolGrades: 6-8Distance: 1.7 mi
- 5/10Elsinore High SchoolGrades: 9-12Distance: 0.7 mi
Get a cash offer in 3 minutes
Find out how much your home could sell for in as little as 3 minutes with a no-obligation cash offer.
Estimated market value
$705,100
Get a cash offer in 3 minutes
Find out how much your home could sell for in as little as 3 minutes with a no-obligation cash offer.
Estimated market value
$705,100


