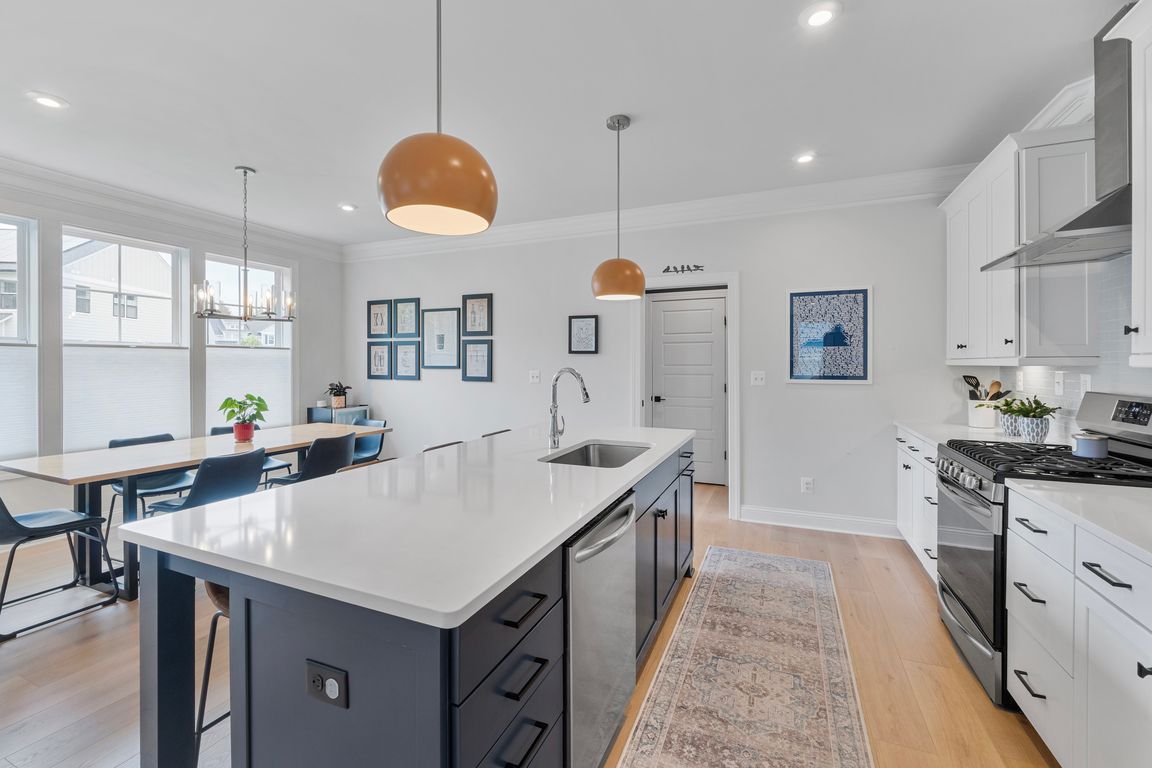
Pending
$890,000
5beds
3,393sqft
2072 Dunwood Dr, Crozet, VA 22932
5beds
3,393sqft
Single family residence
Built in 2021
7,405 sqft
2 Attached garage spaces
$262 price/sqft
$235 quarterly HOA fee
What's special
Gas fireplaceFenced yardWalk-out basementExtensive landscapingCustom paver patioQuartz countersFlowering shrubs
Better than new and backing to woods and a walking trail, this 5BR/3.5BA home offers privacy and upgrades rarely found in the neighborhood. Built in 2022, this floor plan has 3,200+ finished sq ft, including a walk-out basement with rec room, BR, and full bath. The open main level boasts 9’ ...
- 12 days
- on Zillow |
- 971 |
- 45 |
Source: CAAR,MLS#: 667784 Originating MLS: Charlottesville Area Association of Realtors
Originating MLS: Charlottesville Area Association of Realtors
Travel times
Living Room
Kitchen
Primary Bedroom
Zillow last checked: 7 hours ago
Listing updated: 14 hours ago
Listed by:
EMILY L DOOLEY 434-228-1757,
NEST REALTY GROUP
Source: CAAR,MLS#: 667784 Originating MLS: Charlottesville Area Association of Realtors
Originating MLS: Charlottesville Area Association of Realtors
Facts & features
Interior
Bedrooms & bathrooms
- Bedrooms: 5
- Bathrooms: 4
- Full bathrooms: 3
- 1/2 bathrooms: 1
- Main level bathrooms: 1
Rooms
- Room types: Bathroom, Bedroom, Dining Room, Full Bath, Foyer, Half Bath, Kitchen, Laundry, Loft, Living Room, Office, Recreation, Utility Room
Primary bedroom
- Level: Second
Bedroom
- Level: Second
Bedroom
- Level: Basement
Primary bathroom
- Level: Second
Bathroom
- Level: Second
Dining room
- Level: First
Foyer
- Level: First
Half bath
- Level: First
Kitchen
- Level: First
Laundry
- Level: Second
Living room
- Level: First
Loft
- Level: Second
Office
- Level: First
Recreation
- Level: Basement
Utility room
- Level: Basement
Heating
- Forced Air, Heat Pump, Propane, Multi-Fuel
Cooling
- Central Air, Heat Pump
Appliances
- Included: Dishwasher, Disposal, Gas Range, Microwave, Refrigerator, Tankless Water Heater, Dryer, Washer
- Laundry: Sink
Features
- Walk-In Closet(s), Breakfast Bar, Entrance Foyer, Home Office, Kitchen Island, Loft, Recessed Lighting, Utility Room
- Flooring: Carpet, Ceramic Tile, Luxury Vinyl Plank
- Windows: Screens, Tilt-In Windows
- Basement: Exterior Entry,Full,Finished,Heated,Interior Entry,Walk-Out Access
- Number of fireplaces: 1
- Fireplace features: One, Gas
Interior area
- Total structure area: 4,278
- Total interior livable area: 3,393 sqft
- Finished area above ground: 2,643
- Finished area below ground: 750
Video & virtual tour
Property
Parking
- Total spaces: 2
- Parking features: Asphalt, Attached, Electricity, Garage Faces Front, Garage, Garage Door Opener
- Attached garage spaces: 2
Features
- Levels: Two
- Stories: 2
- Patio & porch: Deck, Patio, Stone
- Exterior features: Fully Fenced
- Fencing: Partial,Split Rail,Fenced,Full
- Has view: Yes
- View description: Mountain(s), Residential, Trees/Woods
Lot
- Size: 7,405.2 Square Feet
- Features: Cul-De-Sac, Landscaped, Open Lot
Details
- Parcel number: 056K1000019100
- Zoning description: R-6 Residential
Construction
Type & style
- Home type: SingleFamily
- Architectural style: Craftsman
- Property subtype: Single Family Residence
Materials
- Board & Batten Siding, Fiber Cement, Stick Built
- Foundation: Poured
- Roof: Composition,Metal,Shingle
Condition
- New construction: No
- Year built: 2021
Details
- Builder name: Greenwood Homes
Utilities & green energy
- Electric: Underground
- Sewer: Public Sewer
- Water: Public
- Utilities for property: Cable Available, Propane
Community & HOA
Community
- Features: Sidewalks
- Security: Carbon Monoxide Detector(s), Smoke Detector(s)
- Subdivision: GLENBROOK AT FOOTHILL CROSSING
HOA
- Has HOA: Yes
- Amenities included: Playground, Trail(s)
- Services included: Association Management, Common Area Maintenance, Insurance, Playground, Trash
- HOA fee: $235 quarterly
Location
- Region: Crozet
Financial & listing details
- Price per square foot: $262/sqft
- Tax assessed value: $799,200
- Annual tax amount: $7,185
- Date on market: 8/11/2025