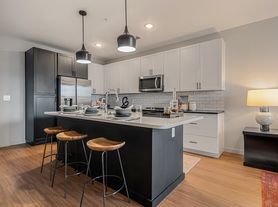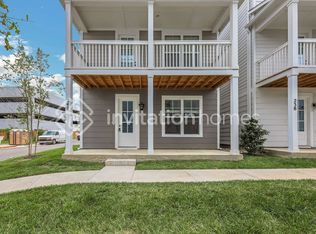Gorgeous home in one of Nashville's most sought-after neighborhoods, The Nations - Edison Park! Newly constructed (Dec 2022) The Kirby is a spacious, sun-soaked home pleasantly designed with an open floor plan containing clean lines, elevated 10' ceilings, designer finishes, and hardwood floors. The main level features a bedroom with en-suite and walk-in closet, foyer, and 2-car garage. The second level hosts a spacious eat-in kitchen with breakfast bar, walk-in pantry, large living area, built-in desk, and powder room. Walk to amazing restaurants, breweries, shops, and just .5 mile to England Park greenway!
Directions: From Downtown: I-40W/I-65N to exit 205, merge onto Delaware Ave, R on 51st Ave N, L on Centennial Blvd, L onto California Ave, R onto 57th Ave N
Basement: None / Crawl
Construction: Fiber Cement
Floors: Concrete / Finished Wood / Tile
Tenant will assume water and electric.
Non refundable security deposit for pet: $200, Additional $25 per month rent for a pet.
PARKING: 2 indoor parking spaces are available (at no additional cost).
Association Fee: $150 Monthly (Paid by owner)
APPLIANCES INCLUDED: Electric Range plus Oven (Whirlpool - Stainless Steel), Dishwasher (Stainless Steel), Washer (LG Front Load - Graphite Steel),Dryer (LG Front Load - Graphite Steel)
House for rent
Accepts Zillow applications
$3,475/mo
2072 Edison Park Ln, Nashville, TN 37209
4beds
2,077sqft
Price may not include required fees and charges.
Single family residence
Available now
Cats, small dogs OK
Central air
In unit laundry
Attached garage parking
Forced air
What's special
Walk-in pantryBuilt-in deskClean linesDesigner finishesOpen floor planBreakfast barSpacious eat-in kitchen
- 45 days
- on Zillow |
- -- |
- -- |
Travel times
Facts & features
Interior
Bedrooms & bathrooms
- Bedrooms: 4
- Bathrooms: 4
- Full bathrooms: 3
- 1/2 bathrooms: 1
Heating
- Forced Air
Cooling
- Central Air
Appliances
- Included: Dishwasher, Dryer, Washer
- Laundry: In Unit
Features
- Walk In Closet
- Flooring: Hardwood
Interior area
- Total interior livable area: 2,077 sqft
Property
Parking
- Parking features: Attached, Off Street
- Has attached garage: Yes
- Details: Contact manager
Features
- Exterior features: Heating system: Forced Air, Pet Park, Walk In Closet
Details
- Parcel number: 091024W04600CO
Construction
Type & style
- Home type: SingleFamily
- Property subtype: Single Family Residence
Community & HOA
Location
- Region: Nashville
Financial & listing details
- Lease term: 1 Year
Price history
| Date | Event | Price |
|---|---|---|
| 9/7/2025 | Price change | $3,475+3%$2/sqft |
Source: Zillow Rentals | ||
| 8/20/2025 | Listed for rent | $3,375+3.8%$2/sqft |
Source: Zillow Rentals | ||
| 2/20/2024 | Listing removed | -- |
Source: Zillow Rentals | ||
| 1/15/2024 | Price change | $3,250-5.8%$2/sqft |
Source: Zillow Rentals | ||
| 1/12/2024 | Listed for rent | $3,450$2/sqft |
Source: Zillow Rentals | ||

