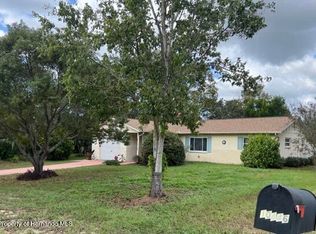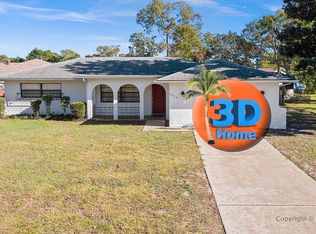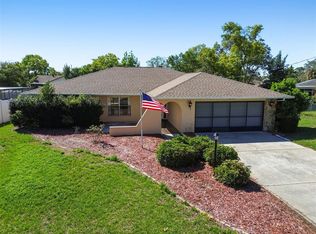Sold for $285,000 on 07/28/25
$285,000
2072 Maguire Ave, Spring Hill, FL 34608
3beds
1,461sqft
Single Family Residence
Built in 1983
0.35 Acres Lot
$279,100 Zestimate®
$195/sqft
$1,968 Estimated rent
Home value
$279,100
$246,000 - $315,000
$1,968/mo
Zestimate® history
Loading...
Owner options
Explore your selling options
What's special
Welcome home to this charming and METICULOUSLY maintained 3-bedroom, 2-bath gem in the HEART OF SPRING HILL! Proudly owned by just ONE owner since it was built, this home radiates care and pride of ownership. Step into a welcoming foyer that opens into an impressively spacious living room, great for relaxing or entertaining, with a dining area just off to the side. The kitchen comes fully equipped with all appliances and features a convenient pass-through window to the bright and airy Florida room—an ideal spot to enjoy your morning coffee or unwind in the evenings. The split floor plan offers privacy, with a large primary suite that includes an en suite bath and walk-in closet. The second bedroom is generous in size and shares a hall bath with the third bedroom, which features sliding glass doors that open directly to the Florida room. Outside, you'll find a huge storage shed with electricity—great for a workshop, hobby space, or extra storage. The oversized yard is perfect if you have an RV or Boat to store with NO HOA, NO CDD, and NO FLOOD ZONE (flood zone x). Be sure to view the WALK-THROUGH VIDEO attached of this amazing home as well, see “Virtual Tour”.
Zillow last checked: 8 hours ago
Listing updated: July 28, 2025 at 12:25pm
Listed by:
Lori Rutherford 813-744-4347,
REMAX Marketing Specialists
Bought with:
West Pasco Member
West Pasco Board of Realtors Member
Source: Realtors Association of Citrus County,MLS#: 844234 Originating MLS: Realtors Association of Citrus County
Originating MLS: Realtors Association of Citrus County
Facts & features
Interior
Bedrooms & bathrooms
- Bedrooms: 3
- Bathrooms: 2
- Full bathrooms: 2
Heating
- Central, Electric
Cooling
- Central Air, Electric
Appliances
- Included: Dryer, Dishwasher, Electric Oven, Refrigerator, Water Heater, Washer
- Laundry: Laundry - Living Area
Features
- Laminate Counters, Main Level Primary, Primary Suite, Open Floorplan, Walk-In Closet(s), Window Treatments
- Flooring: Carpet, Tile
- Windows: Blinds, Drapes
Interior area
- Total structure area: 2,282
- Total interior livable area: 1,461 sqft
Property
Parking
- Total spaces: 2
- Parking features: Attached, Concrete, Driveway, Garage
- Attached garage spaces: 2
- Has uncovered spaces: Yes
Features
- Levels: One
- Stories: 1
- Exterior features: Concrete Driveway
- Pool features: None
Lot
- Size: 0.35 Acres
- Dimensions: 142 x 125
- Features: Flat
Details
- Parcel number: 00282884
- Zoning: PDRP
- Special conditions: Standard
Construction
Type & style
- Home type: SingleFamily
- Architectural style: One Story
- Property subtype: Single Family Residence
Materials
- Stucco
- Foundation: Block, Slab
- Roof: Asphalt,Shingle
Condition
- New construction: No
- Year built: 1983
Utilities & green energy
- Sewer: Septic Tank
- Water: Public
Community & neighborhood
Location
- Region: Spring Hill
- Subdivision: Spring Hill
Other
Other facts
- Listing terms: Cash,Conventional,FHA,VA Loan
Price history
| Date | Event | Price |
|---|---|---|
| 10/10/2025 | Listing removed | $1,950$1/sqft |
Source: Stellar MLS #TB8433328 | ||
| 10/2/2025 | Listed for rent | $1,950$1/sqft |
Source: Stellar MLS #TB8433328 | ||
| 7/28/2025 | Sold | $285,000-5%$195/sqft |
Source: | ||
| 6/23/2025 | Pending sale | $299,999$205/sqft |
Source: | ||
| 6/17/2025 | Price change | $299,999-5.4%$205/sqft |
Source: | ||
Public tax history
| Year | Property taxes | Tax assessment |
|---|---|---|
| 2024 | $1,011 +7% | $76,856 +3% |
| 2023 | $944 +9.5% | $74,617 +3% |
| 2022 | $862 +1.3% | $72,444 +3% |
Find assessor info on the county website
Neighborhood: 34608
Nearby schools
GreatSchools rating
- 4/10John D. Floyd Elementary SchoolGrades: PK-5Distance: 2.4 mi
- 5/10Powell Middle SchoolGrades: 6-8Distance: 4.1 mi
- 4/10Frank W. Springstead High SchoolGrades: 9-12Distance: 1.4 mi
Get a cash offer in 3 minutes
Find out how much your home could sell for in as little as 3 minutes with a no-obligation cash offer.
Estimated market value
$279,100
Get a cash offer in 3 minutes
Find out how much your home could sell for in as little as 3 minutes with a no-obligation cash offer.
Estimated market value
$279,100


