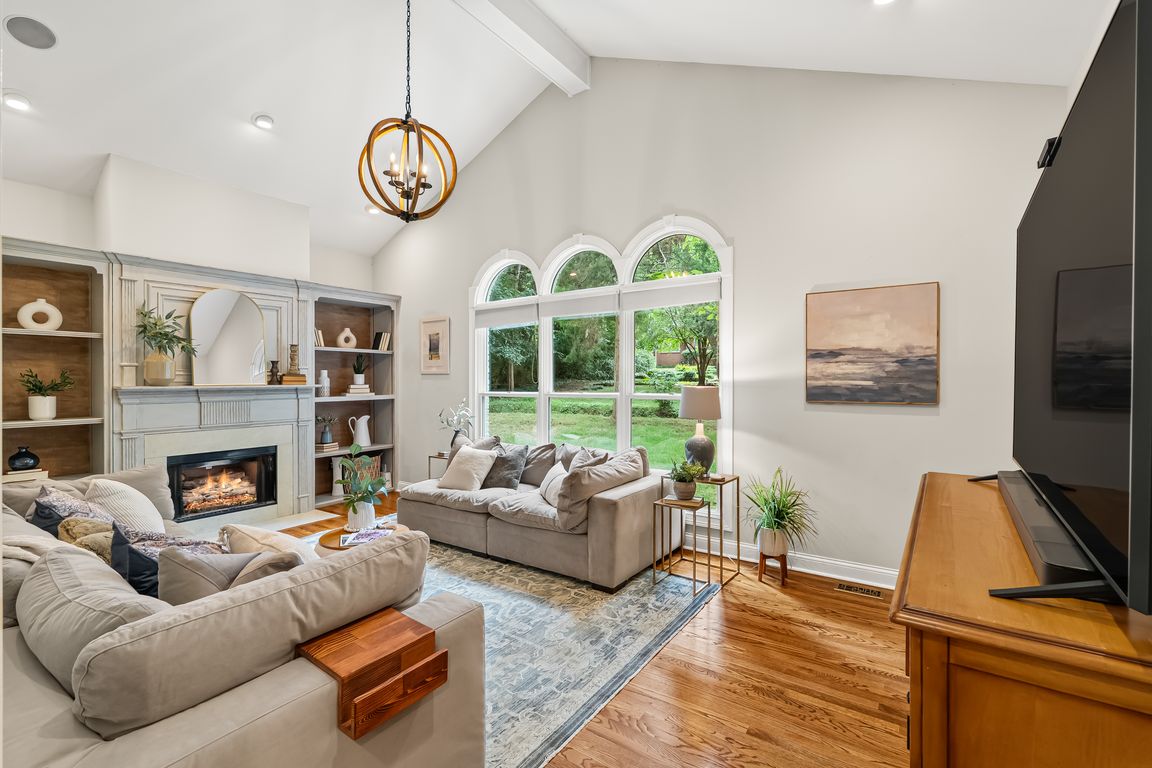
For salePrice cut: $50K (11/20)
$800,000
4beds
5,509sqft
2072 Quail Run Dr, Bowling Green, KY 42104
4beds
5,509sqft
Single family residence
Built in 1995
0.52 Acres
2 Attached garage spaces
$145 price/sqft
What's special
Recreation roomPremium finishesPrivate retreatPeaceful private settingQuiet tree-lined streetWooded lotPrivate study
Beautifully updated Quail Hollow home near WKU and downtown Bowling Green. Features two living areas, a sunroom, a formal dining room, and a private study off the main-level primary suite, where timeless architecture meets modern living. You’d never guess this quiet, tree-lined street is just minutes from the heart of ...
- 137 days |
- 1,481 |
- 70 |
Source: RASK,MLS#: RA20254595
Travel times
Living Room
Kitchen
Primary Bedroom
Zillow last checked: 8 hours ago
Listing updated: November 19, 2025 at 04:31pm
Listed by:
Leigh Ann Parkinson 615-952-1188,
Real Broker, LLC
Source: RASK,MLS#: RA20254595
Facts & features
Interior
Bedrooms & bathrooms
- Bedrooms: 4
- Bathrooms: 5
- Full bathrooms: 3
- Partial bathrooms: 2
- Main level bathrooms: 3
- Main level bedrooms: 1
Rooms
- Room types: Family Room, Study, Sun Room
Primary bedroom
- Level: Main
Bedroom 2
- Level: Upper
Bedroom 3
- Level: Upper
Bedroom 4
- Level: Upper
Primary bathroom
- Level: Main
Bathroom
- Features: Double Vanity, Separate Shower, Tub, Walk-In Closet(s)
Dining room
- Level: Main
Family room
- Level: Main
Kitchen
- Features: Pantry, Solid Surface Counter Top
- Level: Main
Living room
- Level: Main
Basement
- Area: 1499
Heating
- Central, Forced Air, Zoned, Natural Gas
Cooling
- Central Air, Zoned
Appliances
- Included: Built In Wall Oven, Cooktop, Dishwasher, Disposal, Double Oven, Range Hood, Water Softener, Gas Water Heater
- Laundry: Laundry Room
Features
- Bookshelves, Ceiling Fan(s), Chandelier, Closet Light(s), Tray Ceiling(s), Walk-In Closet(s), Central Vacuum, Walls (Dry Wall), Formal Dining Room, Kitchen/Dining Combo
- Flooring: Concrete-Stained, Hardwood, Tile
- Windows: Partial Window Treatments
- Basement: Finished-Partial,Interior Entry,Exterior Entry,Walk-Out Access,Crawl Space
- Number of fireplaces: 2
- Fireplace features: 2, Gas Log-Natural
Interior area
- Total structure area: 5,509
- Total interior livable area: 5,509 sqft
Property
Parking
- Total spaces: 2
- Parking features: Attached, Garage Door Opener, Garage Faces Side
- Attached garage spaces: 2
Accessibility
- Accessibility features: 1st Floor Bathroom
Features
- Patio & porch: Covered Front Porch, Patio
- Exterior features: Concrete Walks, Lighting, Landscaping, Mature Trees, Outdoor Lighting, Trees
- Fencing: None
Lot
- Size: 0.52 Acres
- Features: Trees, Interior Lot
Details
- Parcel number: 040B31A012
- Other equipment: Sump Pump
Construction
Type & style
- Home type: SingleFamily
- Architectural style: Traditional
- Property subtype: Single Family Residence
- Attached to another structure: Yes
Materials
- Brick Veneer
- Foundation: Concrete Perimeter
- Roof: Dimensional
Condition
- New Construction
- New construction: No
- Year built: 1995
Utilities & green energy
- Sewer: City
- Water: City
- Utilities for property: Cable Connected, Electricity Available, Garbage-Public, Internet Cable, Natural Gas, Street Lights
Community & HOA
Community
- Security: Security System, Smoke Detector(s)
- Subdivision: Quail Hollow
Location
- Region: Bowling Green
Financial & listing details
- Price per square foot: $145/sqft
- Tax assessed value: $395,900
- Annual tax amount: $1,332
- Price range: $800K - $800K
- Date on market: 7/14/2025
- Road surface type: Concrete