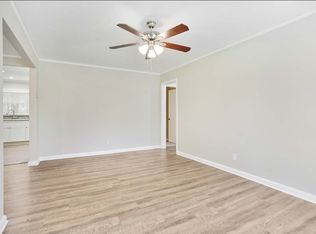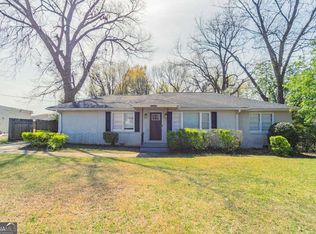Closed
$205,000
2072 Whites Mill Rd, Decatur, GA 30032
3beds
1,373sqft
Single Family Residence
Built in 1954
0.4 Acres Lot
$201,900 Zestimate®
$149/sqft
$1,600 Estimated rent
Home value
$201,900
$184,000 - $222,000
$1,600/mo
Zestimate® history
Loading...
Owner options
Explore your selling options
What's special
Charming 1-Story Brick Ranch on a Spacious Lot This 3-bedroom, 1-bathroom home combines modern updates with classic charm. The inviting red front door welcomes you into a bright interior with wood-like flooring in the living and wet areas for easy maintenance, upgraded 6-panel interior doors, and abundant natural light throughout. The kitchen features white cabinets, granite countertops, stainless steel appliances. This move-in-ready property is situated on a large level lot, making it perfect for outdoor enjoyment. Schedule your appointment today!
Zillow last checked: 8 hours ago
Listing updated: April 10, 2025 at 10:21am
Listed by:
Robert E Salmons Jr. 888-216-6364,
Entera Realty
Bought with:
J. Michalle Farrakhan, 221422
Keller Williams Chattahoochee
Source: GAMLS,MLS#: 10429978
Facts & features
Interior
Bedrooms & bathrooms
- Bedrooms: 3
- Bathrooms: 1
- Full bathrooms: 1
- Main level bathrooms: 1
- Main level bedrooms: 3
Heating
- Central, Forced Air, Natural Gas
Cooling
- Central Air
Appliances
- Included: Dishwasher, Refrigerator, Microwave, Oven/Range (Combo)
- Laundry: In Garage, Laundry Closet
Features
- Master On Main Level
- Flooring: Carpet, Vinyl
- Basement: Crawl Space
- Has fireplace: No
- Common walls with other units/homes: No Common Walls
Interior area
- Total structure area: 1,373
- Total interior livable area: 1,373 sqft
- Finished area above ground: 1,373
- Finished area below ground: 0
Property
Parking
- Total spaces: 1
- Parking features: Attached, Garage
- Has attached garage: Yes
Features
- Levels: One
- Stories: 1
Lot
- Size: 0.40 Acres
- Features: Level, Corner Lot
Details
- Parcel number: 15 152 12 001
- Special conditions: Investor Owned
Construction
Type & style
- Home type: SingleFamily
- Architectural style: Ranch
- Property subtype: Single Family Residence
Materials
- Brick
- Roof: Composition
Condition
- Resale
- New construction: No
- Year built: 1954
Utilities & green energy
- Sewer: Public Sewer
- Water: Public
- Utilities for property: Electricity Available, Natural Gas Available, Sewer Available, Water Available
Community & neighborhood
Community
- Community features: None
Location
- Region: Decatur
- Subdivision: Ouslely Manor
Other
Other facts
- Listing agreement: Exclusive Right To Sell
- Listing terms: Cash,Conventional,FHA,VA Loan
Price history
| Date | Event | Price |
|---|---|---|
| 4/10/2025 | Sold | $205,000-2.4%$149/sqft |
Source: | ||
| 1/31/2025 | Pending sale | $210,000$153/sqft |
Source: | ||
| 12/20/2024 | Listed for sale | $210,000+82.6%$153/sqft |
Source: | ||
| 4/1/2023 | Listing removed | -- |
Source: GAMLS #20083798 Report a problem | ||
| 3/24/2023 | Price change | $1,695-0.2%$1/sqft |
Source: GAMLS #20083798 Report a problem | ||
Public tax history
| Year | Property taxes | Tax assessment |
|---|---|---|
| 2025 | $3,880 +0.1% | $79,040 |
| 2024 | $3,876 -7.8% | $79,040 -9.9% |
| 2023 | $4,202 +20.7% | $87,720 +21.5% |
Find assessor info on the county website
Neighborhood: Candler-Mcafee
Nearby schools
GreatSchools rating
- 4/10Toney Elementary SchoolGrades: PK-5Distance: 0.1 mi
- 3/10Columbia Middle SchoolGrades: 6-8Distance: 2.5 mi
- 2/10Columbia High SchoolGrades: 9-12Distance: 1.8 mi
Schools provided by the listing agent
- Elementary: Toney
- Middle: Columbia
- High: Columbia
Source: GAMLS. This data may not be complete. We recommend contacting the local school district to confirm school assignments for this home.
Get a cash offer in 3 minutes
Find out how much your home could sell for in as little as 3 minutes with a no-obligation cash offer.
Estimated market value$201,900
Get a cash offer in 3 minutes
Find out how much your home could sell for in as little as 3 minutes with a no-obligation cash offer.
Estimated market value
$201,900

