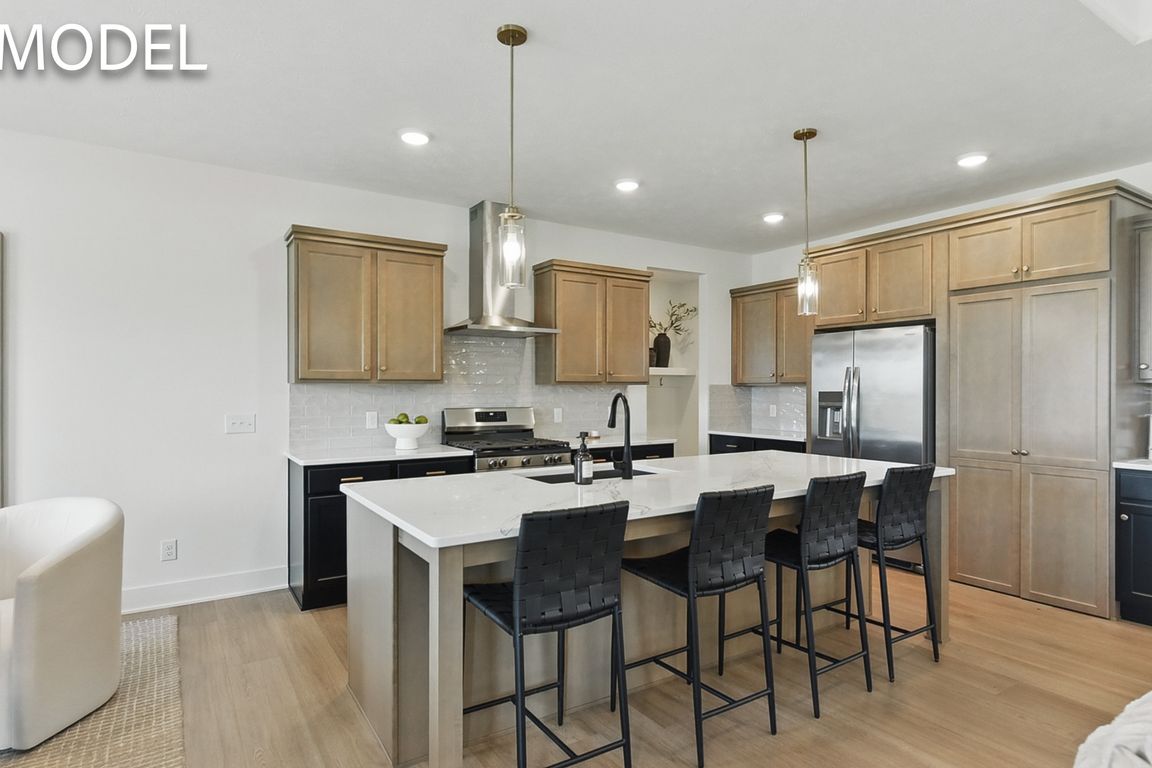Open: 12/6 1pm-5pm

New construction
$560,000
4beds
3,209sqft
20720 Kansas Ave, Elkhorn, NE 68022
4beds
3,209sqft
Single family residence
Built in 2025
10,367 sqft
3 Attached garage spaces
$175 price/sqft
What's special
Extra bedroomFinished lower levelWalk-in showerRecreational roomThree-quarter bathPrimary suiteElegant quartz countertops
Model Home Not for Sale. Welcome to The Paloma! This beautifully designed residence offers over 1,900 square feet on the main floor, complemented by an additional 1,300 square feet in the finished lower level, providing ample space for comfortable living. Key features elegant quartz countertops, impressive 10-foot ceilings, and stylish 9-foot ...
- 243 days |
- 344 |
- 12 |
Source: GPRMLS,MLS#: 22507522
Travel times
Kitchen
Primary Bedroom
Dining Room
Zillow last checked: 8 hours ago
Listing updated: November 19, 2025 at 05:57am
Listed by:
Lindsay Hollingsworth 402-681-9339,
BHHS Ambassador Real Estate
Source: GPRMLS,MLS#: 22507522
Facts & features
Interior
Bedrooms & bathrooms
- Bedrooms: 4
- Bathrooms: 3
- Full bathrooms: 1
- 3/4 bathrooms: 2
- 1/2 bathrooms: 1
- Main level bathrooms: 3
Primary bedroom
- Features: Wall/Wall Carpeting, 9'+ Ceiling, Ceiling Fan(s), Walk-In Closet(s)
- Level: Main
- Area: 213.2
- Dimensions: 13 x 16.4
Bedroom 2
- Features: Wall/Wall Carpeting, Walk-In Closet(s)
- Level: Main
- Area: 120
- Dimensions: 10 x 12
Bedroom 3
- Features: Wall/Wall Carpeting, Walk-In Closet(s)
- Level: Main
- Area: 136.64
- Dimensions: 11.2 x 12.2
Bedroom 4
- Features: Wall/Wall Carpeting
- Level: Basement
- Area: 179.2
- Dimensions: 14 x 12.8
Primary bathroom
- Features: 3/4, Double Sinks
Kitchen
- Features: 9'+ Ceiling, Dining Area, Pantry, Luxury Vinyl Plank
- Level: Main
- Area: 257.4
- Dimensions: 13 x 19.8
Living room
- Features: Fireplace, 9'+ Ceiling, Ceiling Fan(s), Luxury Vinyl Plank
- Level: Main
- Area: 281.16
- Dimensions: 14.2 x 19.8
Basement
- Area: 1767
Heating
- Other Fuel, Forced Air
Cooling
- Other
Appliances
- Laundry: Luxury Vinyl Plank
Features
- Basement: Egress,Partially Finished
- Number of fireplaces: 1
- Fireplace features: Living Room, Electric
Interior area
- Total structure area: 3,209
- Total interior livable area: 3,209 sqft
- Finished area above ground: 1,904
- Finished area below ground: 1,305
Property
Parking
- Total spaces: 3
- Parking features: Built-In, Garage
- Attached garage spaces: 3
Features
- Exterior features: None
- Fencing: None
Lot
- Size: 10,367.28 Square Feet
- Dimensions: 68.06 x 17.68 x 110.86 x 80.41 x 130
- Features: Up to 1/4 Acre.
Details
- Parcel number: 052485122
Construction
Type & style
- Home type: SingleFamily
- Architectural style: Ranch
- Property subtype: Single Family Residence
Materials
- Foundation: Other
Condition
- New Construction
- New construction: Yes
- Year built: 2025
Details
- Builder name: The Home Company
Utilities & green energy
- Sewer: Other
Community & HOA
Community
- Subdivision: Arcadia Ridge
HOA
- Has HOA: Yes
Location
- Region: Elkhorn
Financial & listing details
- Price per square foot: $175/sqft
- Annual tax amount: $1,029
- Date on market: 3/27/2025
- Listing terms: Cash
- Ownership: Other